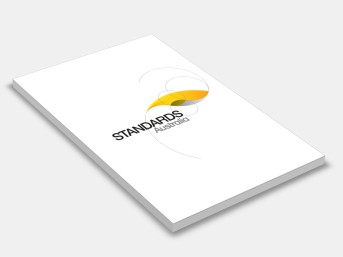AS 1100.301-2008 Technical drawing, Part 301: Architectural drawing
Standards Australia
Version:
Second Edition 2008.
(Current)
Publication date
29-03-2018
Pages
76
Current status
Current
Supersedes
Supersedes: AS 1100.301-1985 Technical drawing, Part 301: Architectural drawing
Supersedes: AS 1100.301 SUPP 1-1986 Technical drawing, Part 301: Architectural drawing
Draft Designation: DR 08023Superseded by
Amended by: AS 1100.301-2008 AMDT 1 Technical drawing, Part 301: Architectural drawing
Reconfirmed by: AS 1100.301-2008 REC:2018 Technical drawing, Part 301: Architectural drawing
Document Number
1100
Description
Provides architects, builders, drafting officers and others in the building industry with a common method for the representation of buildings and their components to enable the preparation and unambiguous interpretation of architectural drawings.
Reconfirmed: 2018-03-29
First published as AS 1100.13-1978 and AS 1100.301 Supp 1-1986. AS 1100.13-1978 revised and redesignated AS 1100.301-1985. AS 1100.301-1985 and AS 1100.301 Supp 1-1986, amalgamated, revised and redesignated AS 1100.301-2008. Reissued incorporating Amendment No. 1 (May 2011). Reprinted March 2025.
Committee
Technical Drawing.
ME-072
Australian Institute of Quantity Surveyors (AIQS); Department of Defence (Australia); Department of Employment and Technical and Further Education, SA; Engineers Australia; Master Builders Australia; TAFE NSW; University of Adelaide; University of Melbourne; University of New South Wales; University of South Australia.
ISBN
0 7337 8956 0
Attribution
Standards Australia 2008.
Licence
© All Rights Reserved
NSW
VIC
QLD
NT
WA
ACT
TAS
SA
Sector
Residential
Civil
Commercial
Industrial
