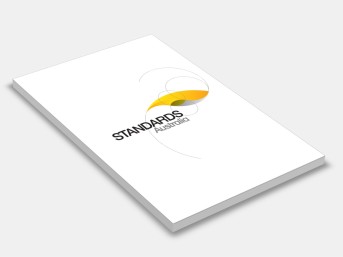AS 1684.4:2024 Residential timber-framed construction, Part 4: Simplified - Non-Cyclonic Areas
Standards Australia
Supersedes: AS 1684.4-2010 Residential timber-framed construction, Part 4: Simplified - Non-Cyclonic Areas
Draft Designation: DR AS 1684.4:2023This Standard, in the AS 1684 series, was prepared by the Australian members of the Joint Standards Australian/Standards New Zealand Committee TM-010, Timber Structures and Framing, to supersede AS 1684.4:2010. After consultation with stakeholders in both countries, Standards Australia and Standards New Zealand decided to develop this document as an Australian Standard rather than an Australian/New Zealand Standard.
The major changes in this edition are to:
(a) include editorial amendments and some technical changes to correct mistakes, clarify interpretation and enhance the application of the document;
(b) amend Section 5 to remove ambiguities and to reflect current research and experience which is able to provide for a quieter and more robust floor;
(c) adjust the number of required Type A bracing units to represent JD5 joint group capacities,
(d) amend Clause 9.6 to represent JD5 specific fixing joint group capacities; and
(e) relaxing the notching requirements for non-loadbearing walls.
Prior to using this document, it is necessary to establish the design gust wind speed and wind classification (see Clause 1.4.2).
This document is a companion publication to the following:
AS 1684.1, Residential timber-framed construction, Part 1: Design criteria
AS 1684.2, Residential timber-framed construction, Part 2: Non-cyclonic areas
AS 1684.3, Residential timber-framed construction, Part 3: Cyclonic areas
This document has been derived from AS 1684.2 to provide a simpler design procedure for lower wind classification areas where details of bracing and tie-downs are simplified. It should be noted that this document differs from AS 1684.2 in a number of areas in order to achieve the simplification. Some of the differences are as follows:
(i) Input to the Span Tables requiring references to span and spacing.
(ii) The geometric limits of the house are more restricted, e.g. 12.0 m maximum width and 30° maximum roof pitch.
(iii) Span Tables are provided for a more limited range of stress grades.
(iv) Design of bracing is simplified.
(v) Where required, design of tie-down is simplified.
Alternatively, for wind classifications N1 and N2, more economical design may be obtained by following the design procedures given in AS 1684.2. For wind classifications N3 and N4 for non-cyclonic areas, see AS 1684.2.
This document does not preclude the use of framing, fastening or bracing methods or materials other than those specified. Alternatives may be used, provided they satisfy the requirements of the Building Code of Australia.
First published as AS O56―1946. Second edition 1948. Revised and redesignated as AS CA38―1971. Revised and redesignated as AS 1684―1975. Third edition 1992. Revised and redesignated in part as AS 1684.4―1999. Previous edition 2010. Fourth edition 2024.The objective of this document, part of the AS 1684 series, is to provide the building industry with procedures that can be used to determine building practice, to design or check construction details, and to determine member sizes, and bracing and fixing requirements for timber-framed construction in non-cyclonic wind classifications N1 and N2.
Contents:
Section 1: Scope And General
Section 2: Terminology And Definitions
Section 3: Substructure
Section 4: Floor Framing
Section 5: Flooring And Decking
Section 6: Wall Framing
Section 7: Roof Framing
Section 8: Bracing
Section 9: Fixings And Tie-Down Design
Appendix A: (Normative) Appendix A Member Span Tables.
Appendix B: (Informative) Moisture Content And Shrinkage.
Appendix C: (Informative) Example Of Even Distribution Of Bracing
Appendix D: (Normative) Collar Ties With Multiple Rows Of Underpurlins
Timber Structures and Framing.
TM-010
Australian Building Codes Board; Australian Engineered Fasteners and Anchors Council; Australian Forest Products Association; Australian Institute of Building Surveyors; Australian Timber Flooring Association; Engineers Australia; Engineered Wood Products Association of Australasia; Forest Industries Federation (WA); Forest and Wood Products Australia; Frame&Truss Manufacturers Association Australia; Glued Laminated Timber Association of Australia; Griffith University; Housing Industry Association; Housing SA; Institution of Fire Engineers; James Cook University; Master Builders Australia; The University of Queensland; Timber Development Association (NSW); Timber Queensland; University of Technology Sydney.
