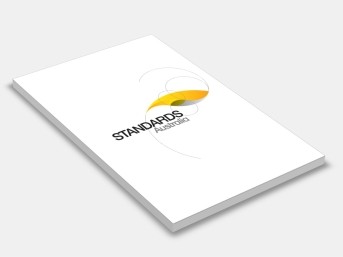AS 2870-1986 Residential slabs and footings
Standards Australia
Amended by: AS 2870-1986 AMDT 1
Amended by: AS 2870-1986 ERRATUM
The purpose of this standard is to state the requirements for the classification of sites and the design and construction of residential slabs and footings. Where it is not possible to develop general definitive requirements, such as for site classification, a range of procedures is provided. For building control, minimum mandatory requirements are essential and in the standard they are introduced by the word ‘shall’. In addition, recommendations are made in non-mandatory clauses, notes and appendices but with adequate consideration these may be replaced by local proven alternatives.
It should be appreciated that since this standard deals with Australia-wide conditions, there may be some changes from previous local practices and terminology. Where a uniform approach has not been found to be practicable, specific State requirements are given.
This standard sets out the requirements for—
(a) the classification of a site; and
(b) the design and construction of a footing system, including slab supported on the ground, strip and pad footings or a piled or piered system, which supports a masonry or framed one or two storey house, extension or outbuilding.
For residential footing system design and construction, this standard shall take precedence over AS 1480.
Contents:
Section 1: Scope And General
Section 2: Site Classification
Section 3: Design Of Footing Systems—Stable Sites (Class A And S)
Section 4: Design Of Footing Systems—Reactive Sites (Class M, H And E)
Section 5: Design Of Footing Systems—Problem Sites (Class P)
Section 6: Construction Requirements
Section 7: Additional Provisions In Certain States
Appendix A: Performance Requirements And Foundation Maintenance
Appendix B: Field Assessment Of Allowable Bearing Pressure
Appendix C: Site Classification By Soil Profile Identification
Appendix D: Site Classification By Surface Movement Calculation
Appendix E: Design By Engineering Principles
Appendix F: Recommended Additional Constructional And Architectural Requirements For Reactive Clay Sites
Appendix G: Equivalent Reinforcement
Appendix H: Design Of Timber Piled Footing Systems
Residential Slabs And Footings.
BD-025
