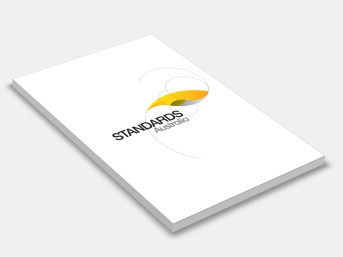AS 3623-1993 Domestic metal framing
Standards Australia
Reconfirmed by: AS 3623-1993 REC:2018 Domestic metal framing
Metal Framing.
BD-067
Aluminium Development Council; Association of Consulting Engineers, Australia; Australian Institute of Building Surveyors; Australian Institute of Steel Construction; Building Services Corporation; Bureau of Steel Manufacturers of Australia; CSIRO Division of Building, Construction and Engineering; Curtin University of Technology; Housing Industry Association Australia; James Cook University of North Queensland; Master Builders Construction and Housing Association, Australia; Metal Building Products Manufacturers Association; Metal Trades Industry Association of Australia; National Association of Forest Industries; National Association of Steel-framed Housing; University of Sydney.
