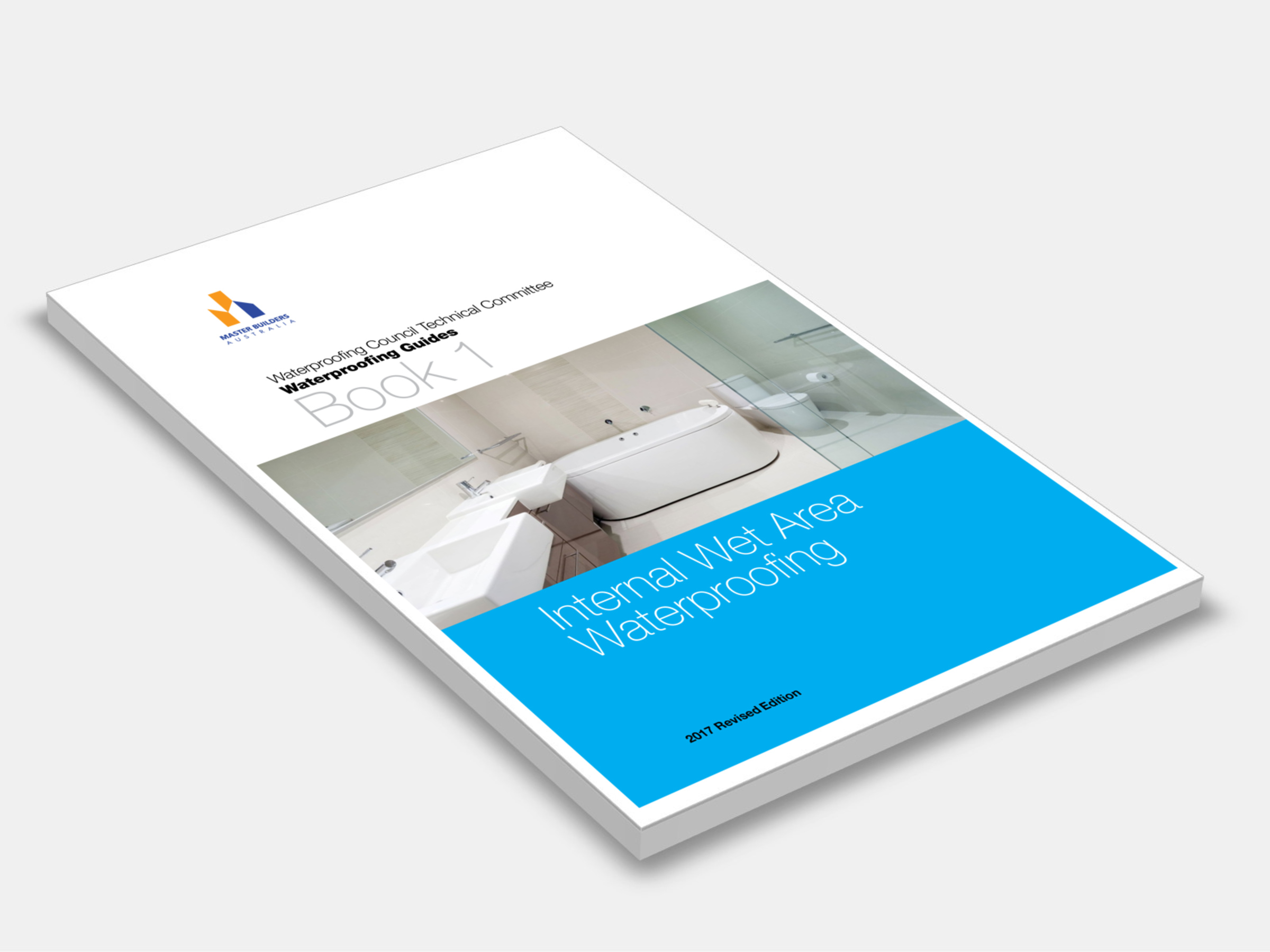
Type
Publisher
Master Builders Australia
Publisher
Master Builders Australia
Version:
2017 Revised Edition.
(Current)
Short Description
A guide to internal wet areas waterproofing.
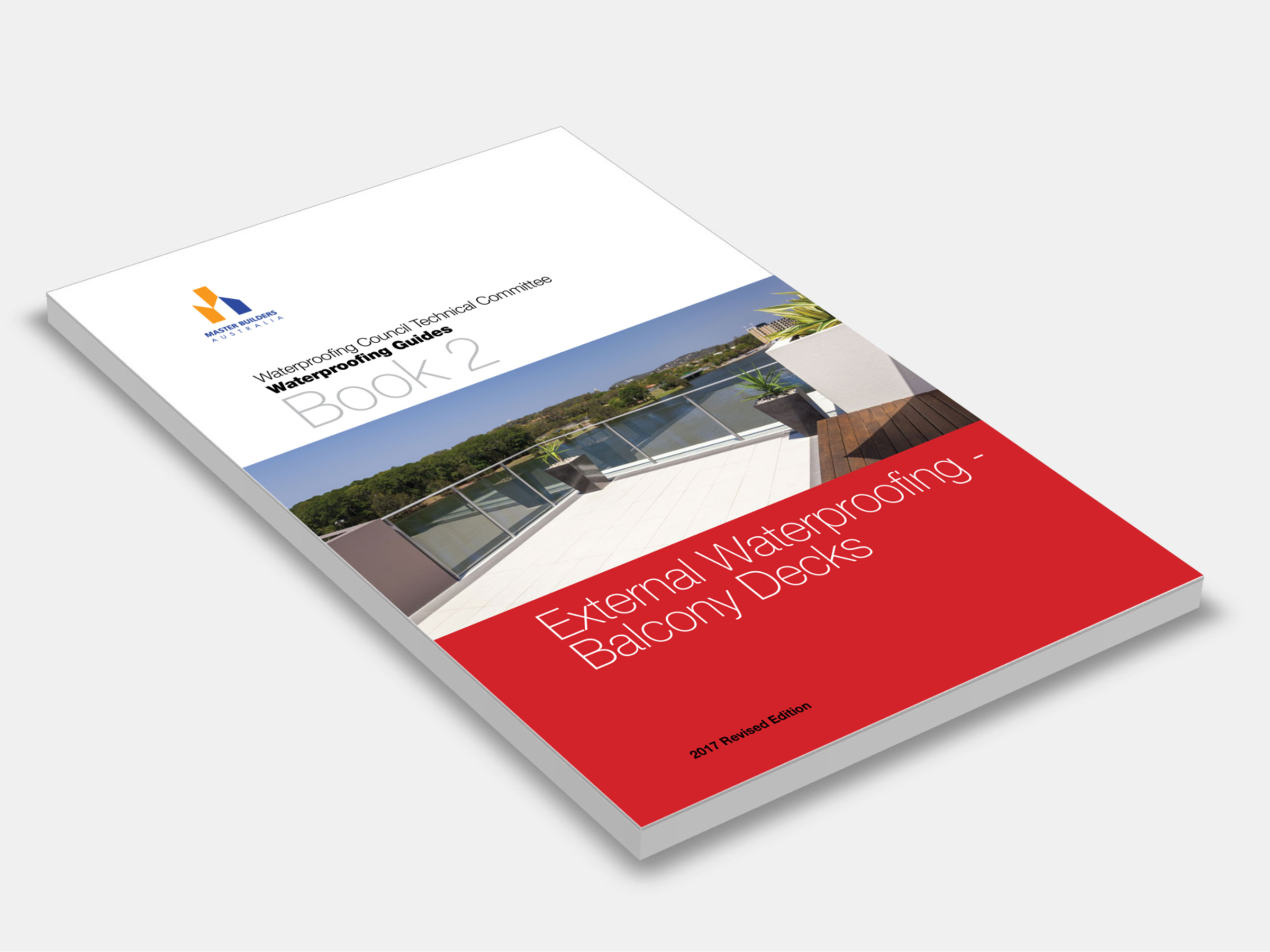
Type
Publisher
Master Builders Australia
Publisher
Master Builders Australia
Version:
2017 Revised Edition.
(Current)
Short Description
A guide to waterproofing of balconies and decks.
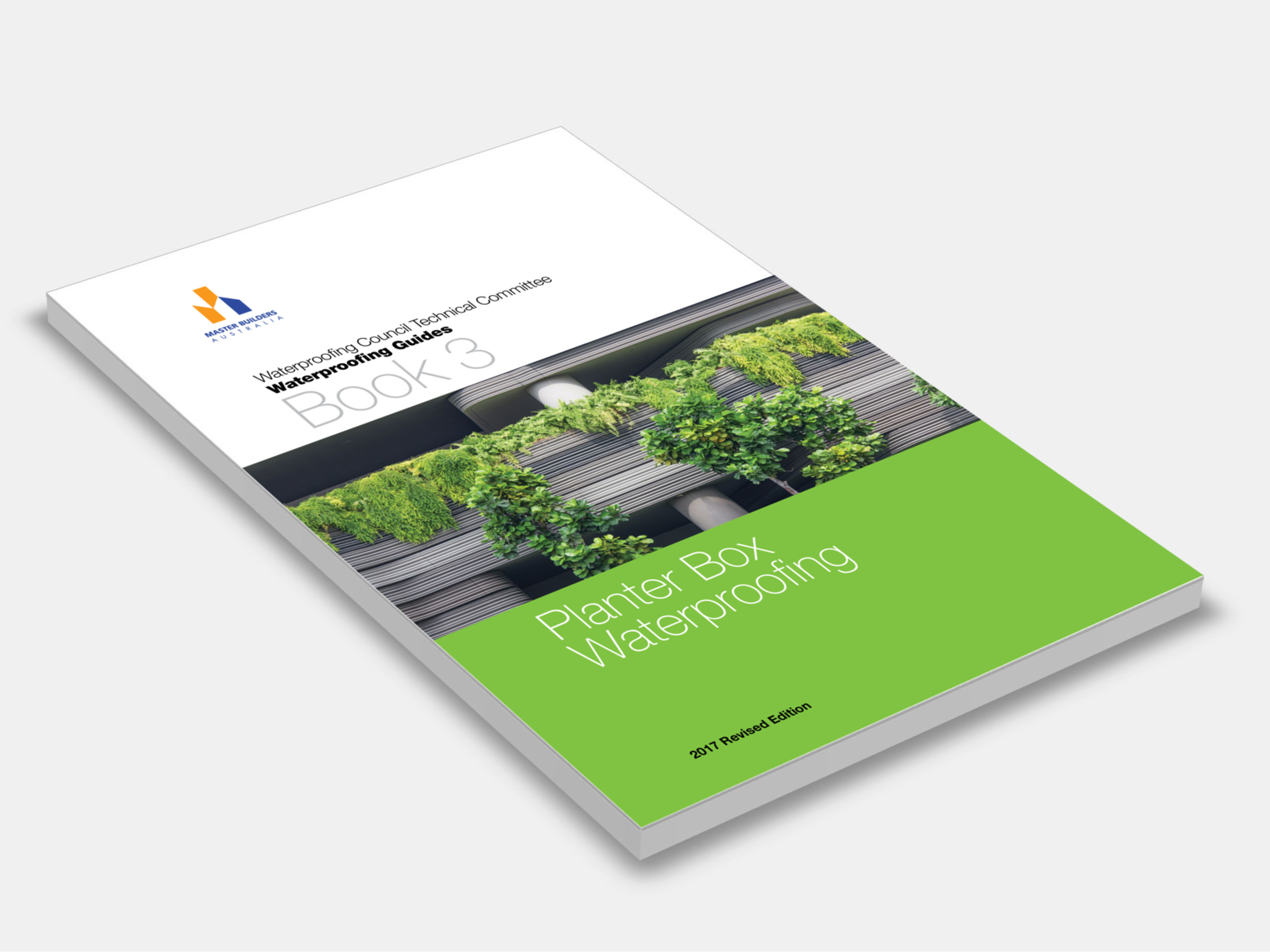
Type
Publisher
Master Builders Australia
Publisher
Master Builders Australia
Version:
2017 Revised Edition.
(Current)
Short Description
A guide to waterproofing of planter boxes.
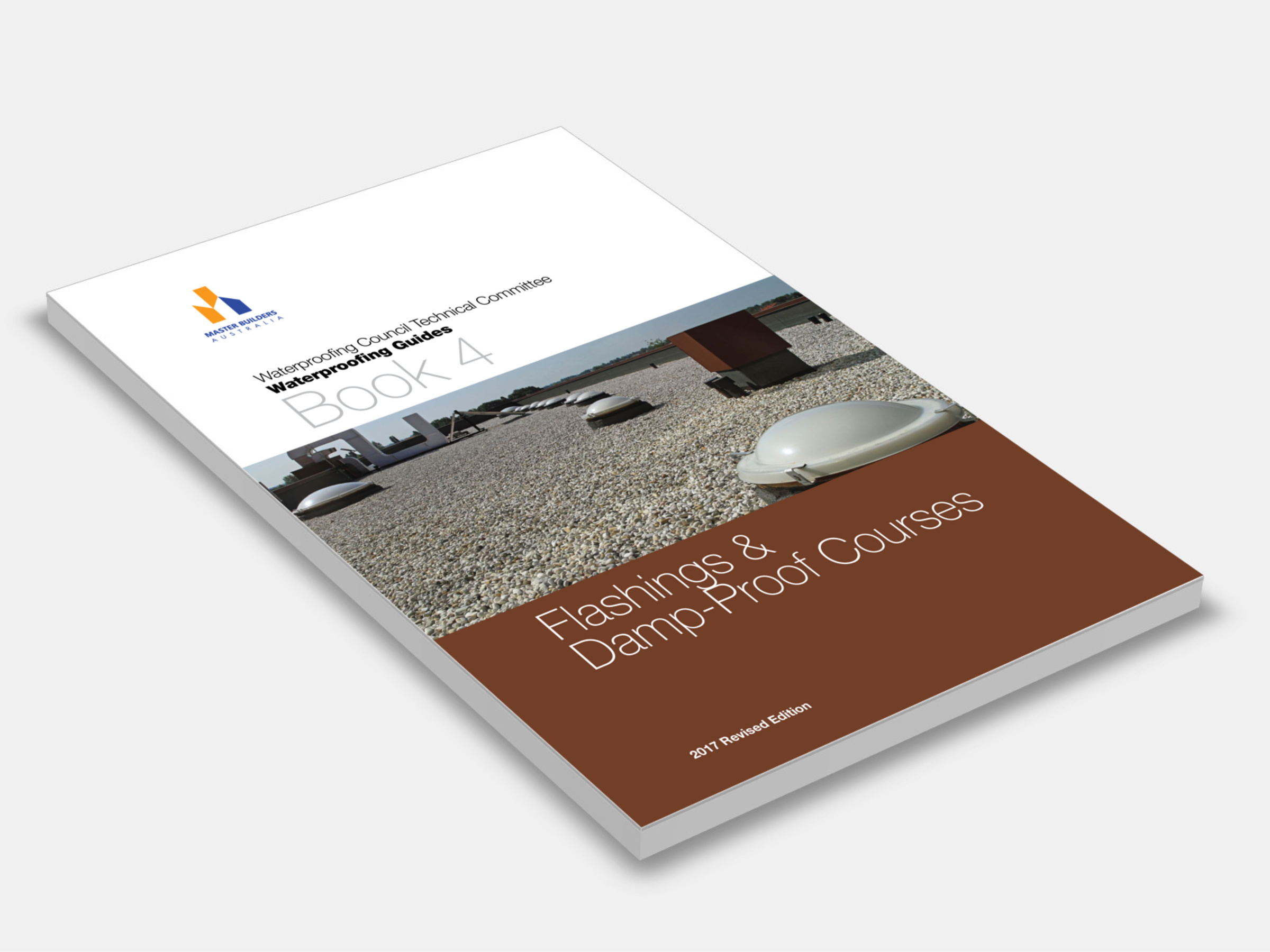
Type
Publisher
Master Builders Australia
Publisher
Master Builders Australia
Version:
2017 Revised Edition.
(Current)
Short Description
A guide to waterproofing of flashings and damp proof courses.
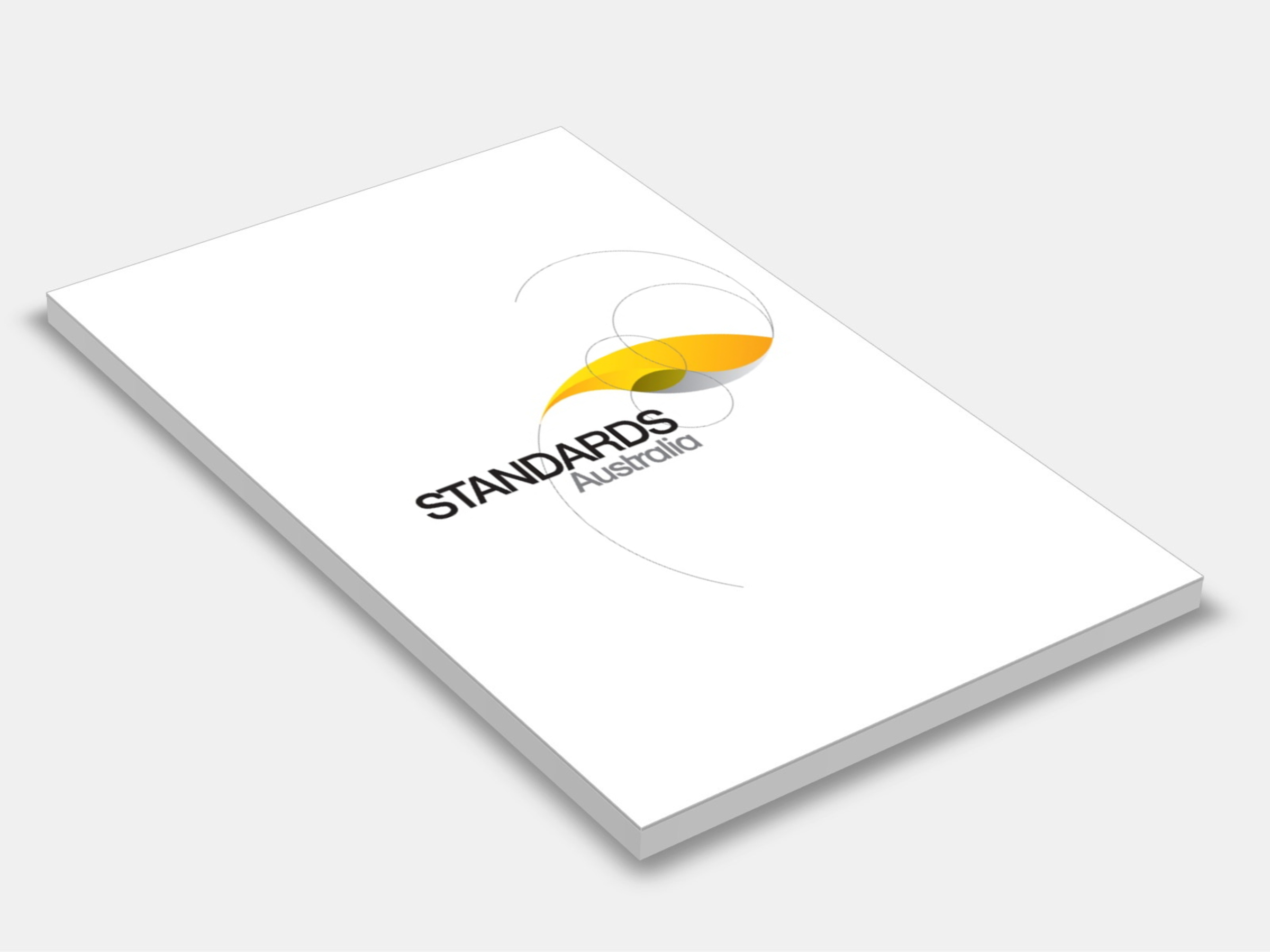
Type
Publisher
Standards Australia
Publisher
Standards Australia
Version:
First Edition 2024.
(Current)
Short Description
AS 4055:2021 is amended as follows. The amendments should be inserted in the locations as instructed.
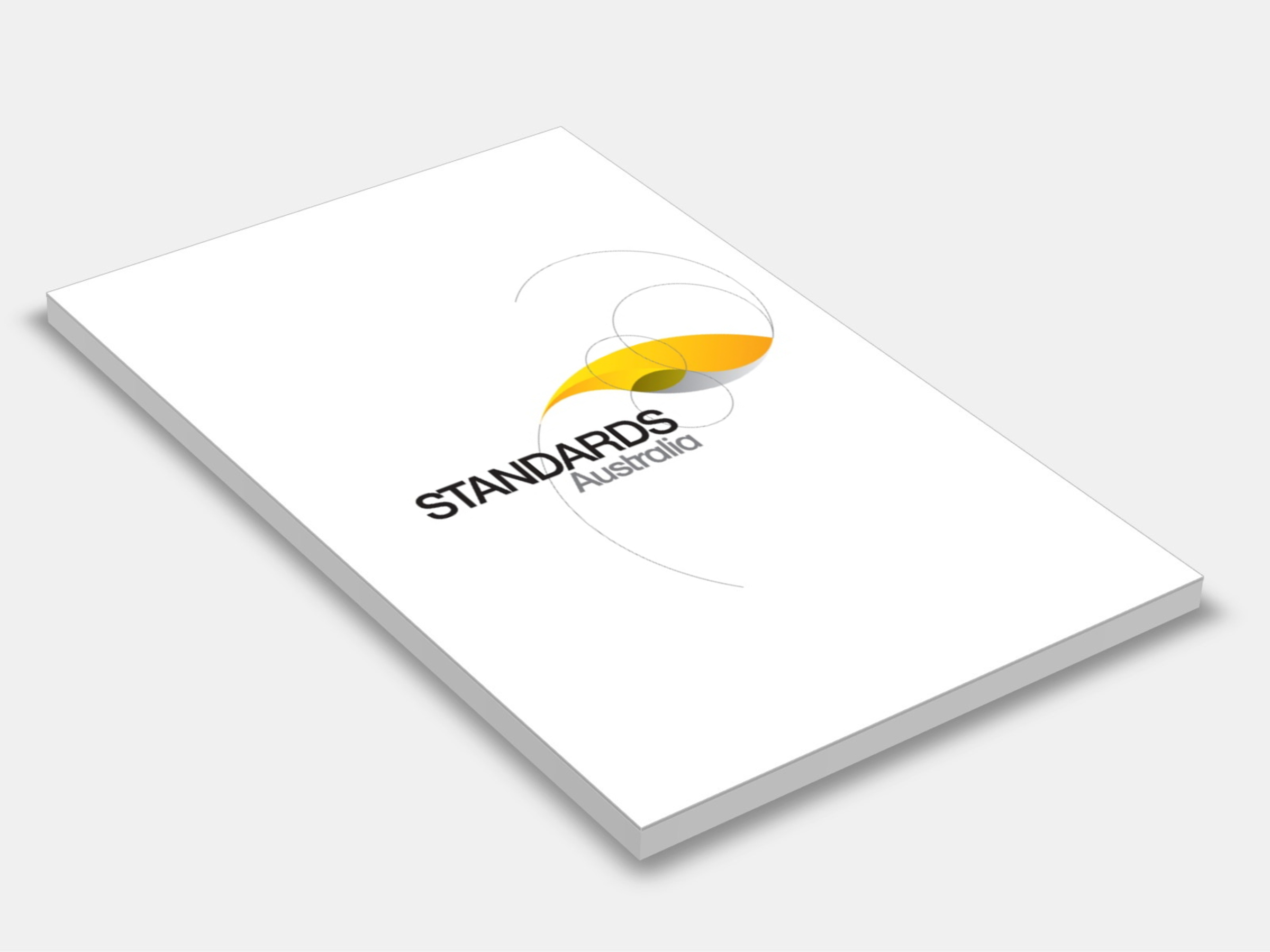
Type
Publisher
Standards Australia
Publisher
Standards Australia
Version:
Second Edition 2012.
(Current)
Short Description
Sets out requirements and guidelines for the long term type testing, glazing, periodic manufacturing testing and other associated aspects to do with insulating glass units.
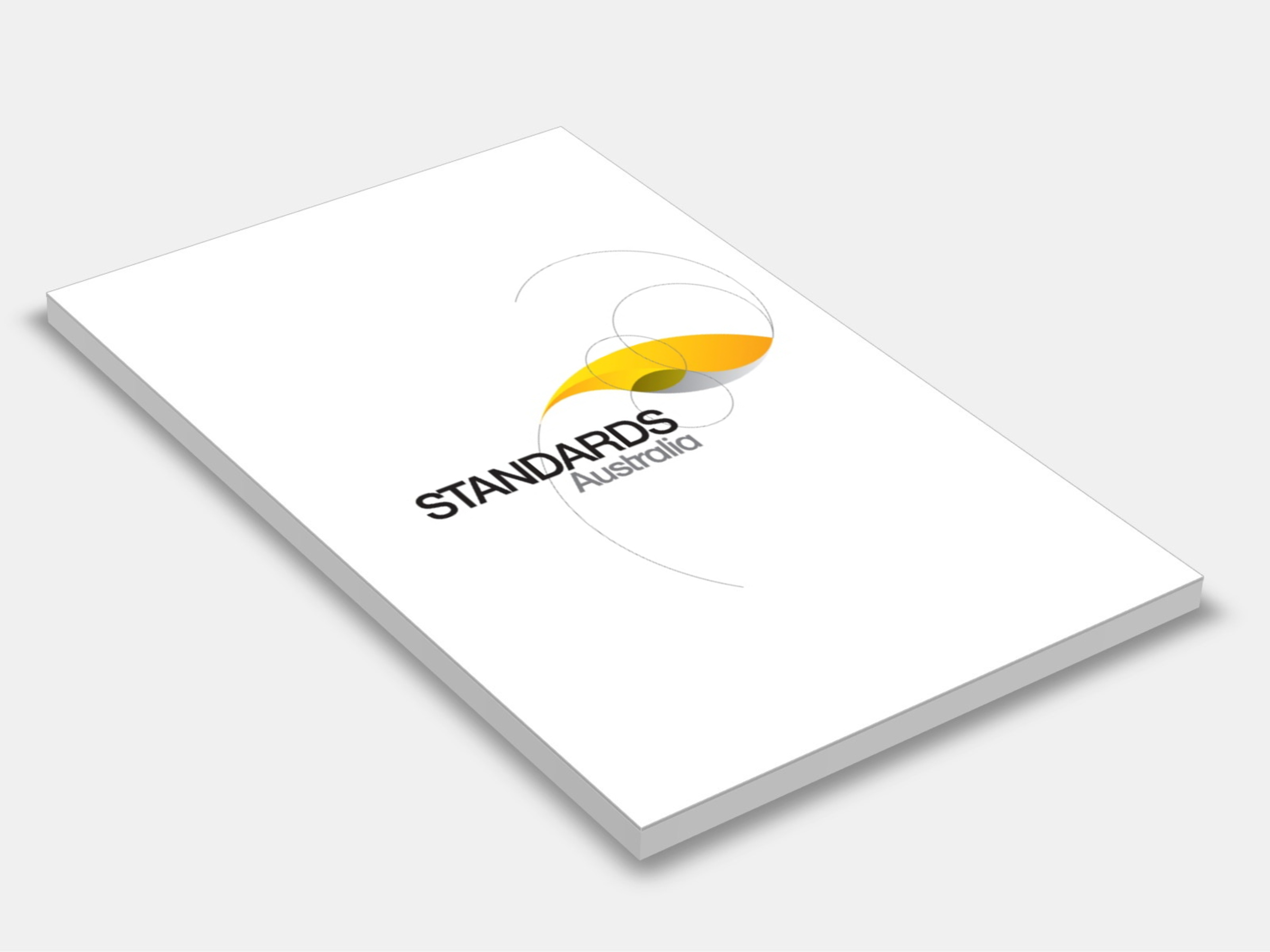
Type
Publisher
Standards Australia/Standards New Zealand
Publisher
Standards Australia/Standards New Zealand
Version:
First Edition 2000.
(Current)
Short Description
Sets out the quality requirements for cut sizes of flat, transparent, clear ordinary annealed, tinted heat-absorbing, patterned and wired glass for general glazing and/or further processing.
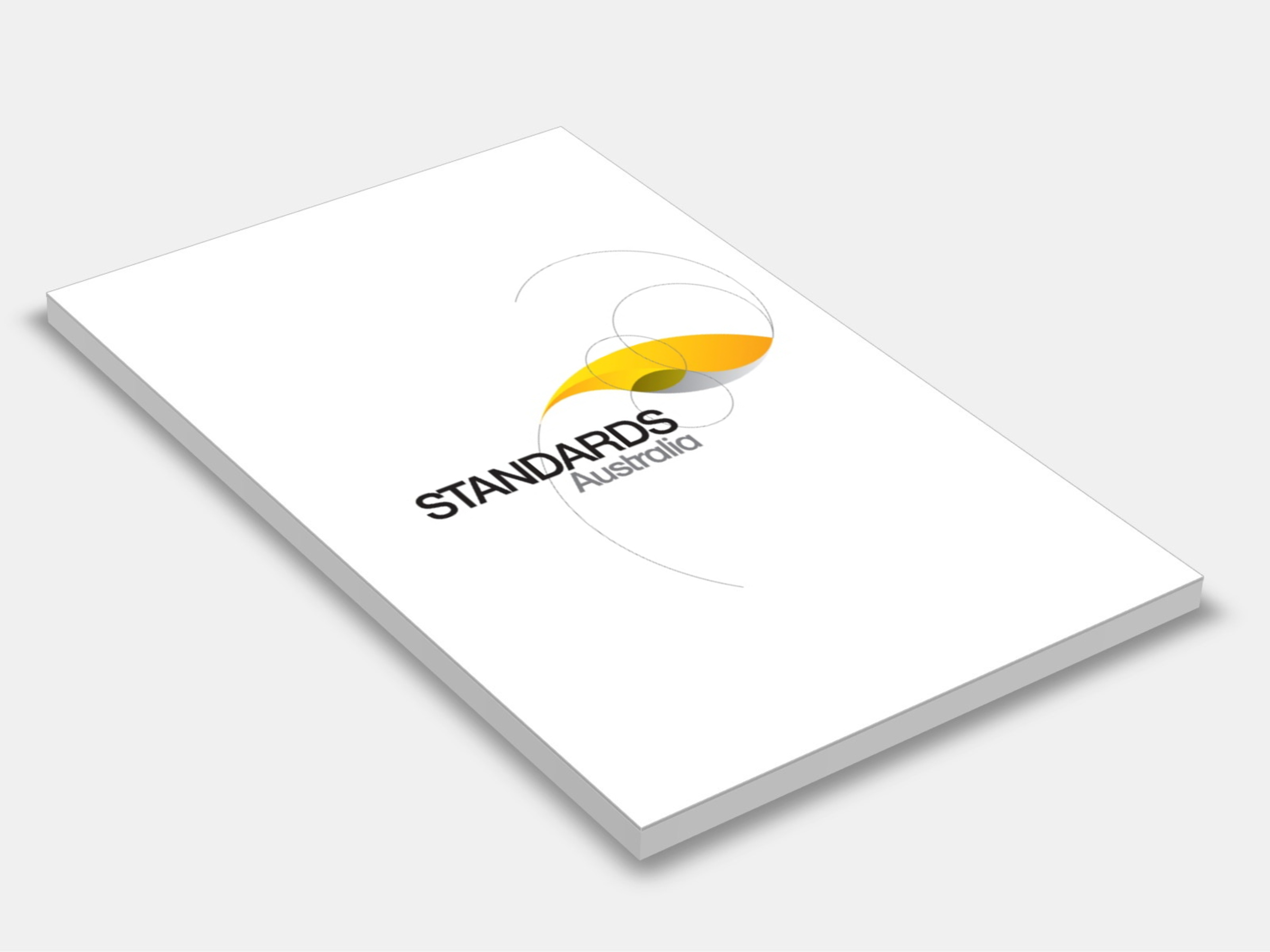
Type
Publisher
Standards Australia
Publisher
Standards Australia
Version:
Fourth Edition 2011.
(Pending Revision)
Short Description
Sets out requirements for the classification of a site and the design and construction of a footing system for a single dwelling house, town house or the like which may be detached or separated by a party wall or common wall but not situated vertically above or below another dwelling.
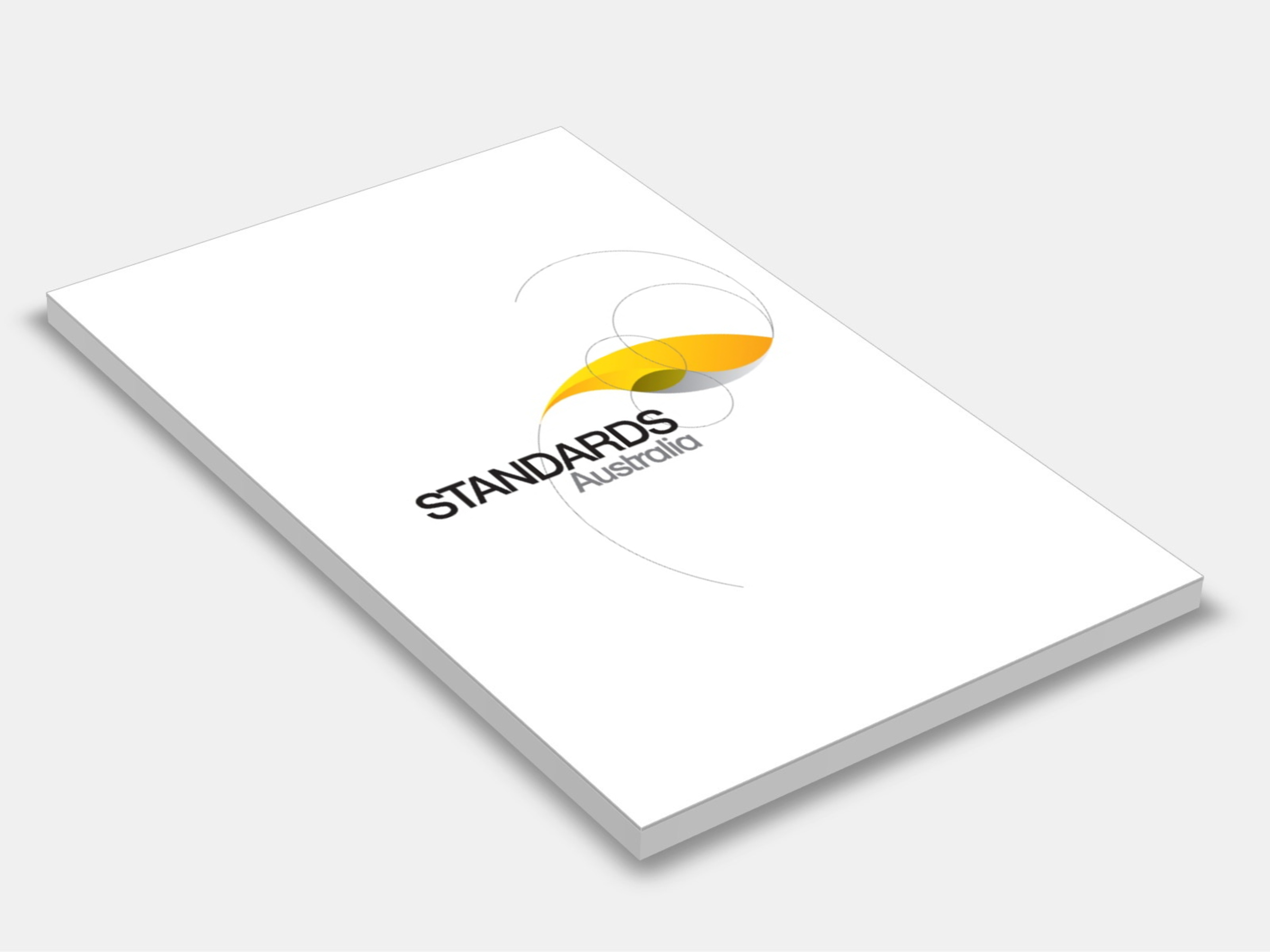
Type
Publisher
Standards Australia
Publisher
Standards Australia
Version:
Second Edition 2021.
(Current)
Short Description
Synopsis: AS 3850.3 provides requirements for planning, construction, design, casting, transportation, erection and incorporation into the structure of prefabricated concrete elements in civil, infrastructure and non-building construction
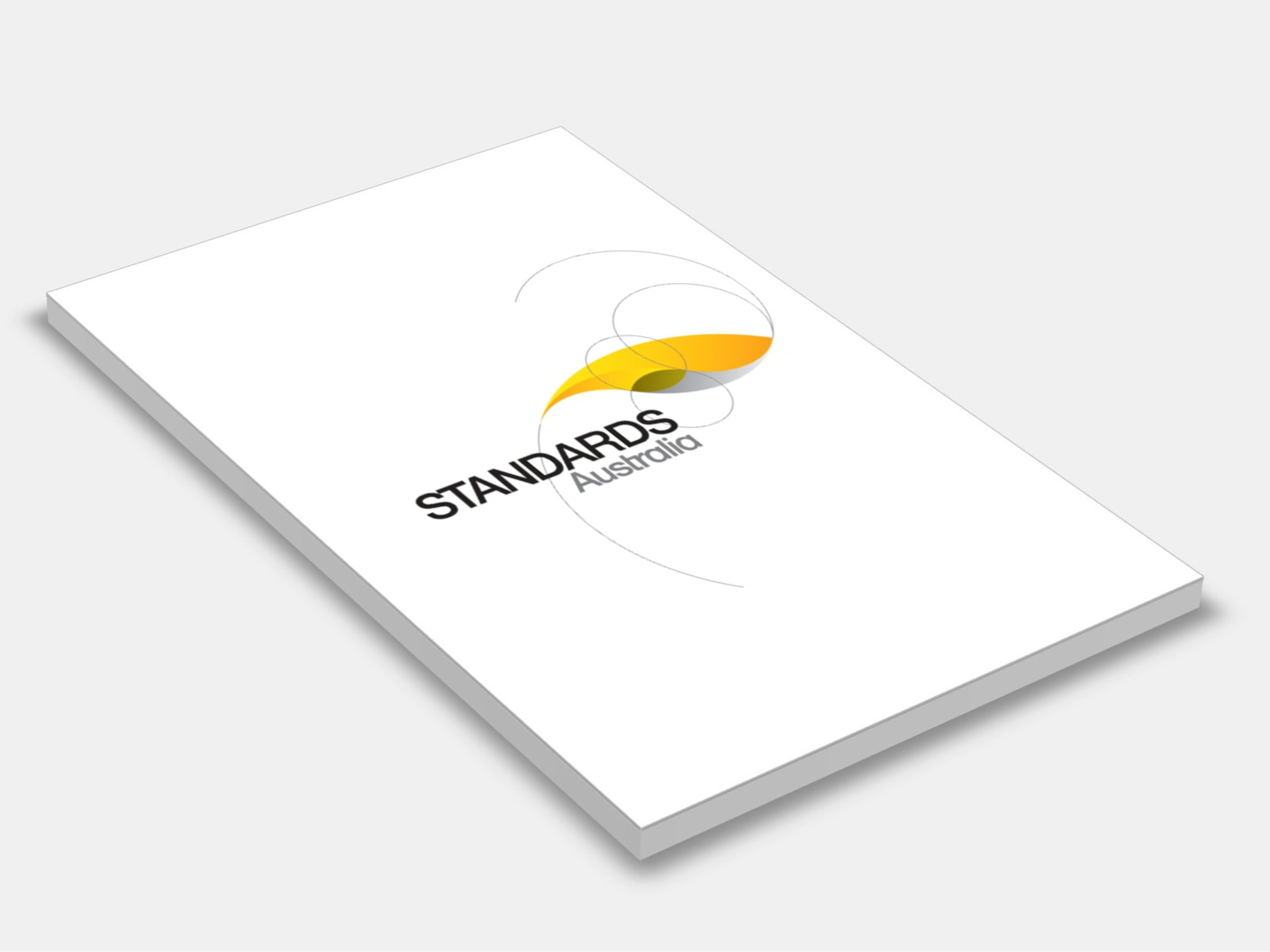
Type
Publisher
Standards Australia/Standards New Zealand
Publisher
Standards Australia/Standards New Zealand
Version:
Third Edition 2002.
(Current)
Short Description
Provides the procedure for structural design; includes design procedures, reference to design actions (other parts of the series), combinations of actions, detailing for robustness, methods of analysis and methods for confirmation of a limit states design; also covers the use of special studies and experimental testing and, for New Zealand, criteria for selection of annual probability of exceedance.