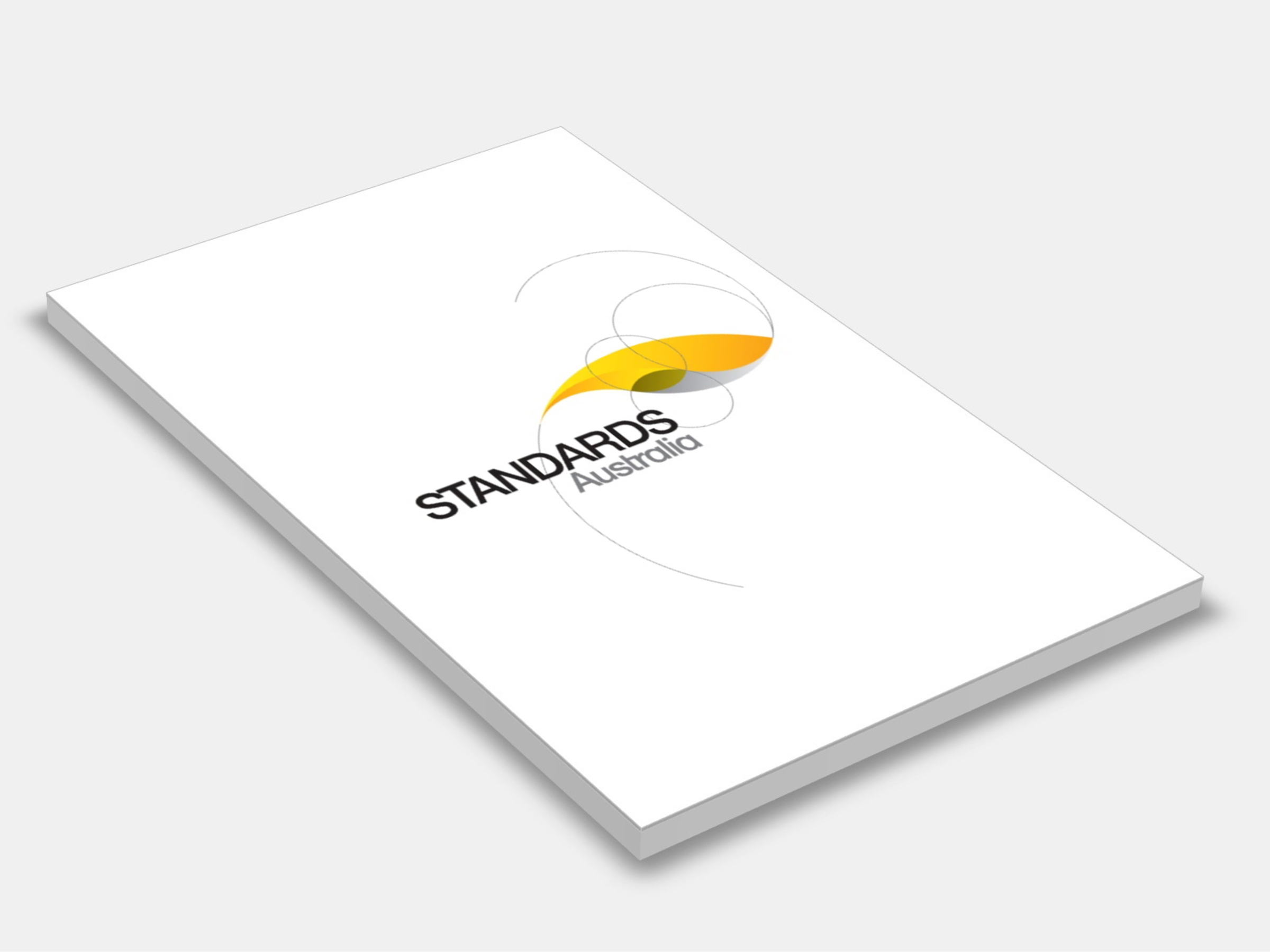
Type
Publisher
Standards Australia
Publisher
Standards Australia
Version:
First Edition 2024.
(Current)
Short Description
This Amendment applies to the following elements: Clauses 1.2, 1.4.2, 1.5, 1.11, 1.12, 4.2.2.3, 6.2.1.3 and 8.3.6.5, Figure 6.3, Table 8.18, 9.19 and 9.20, Bibliography.
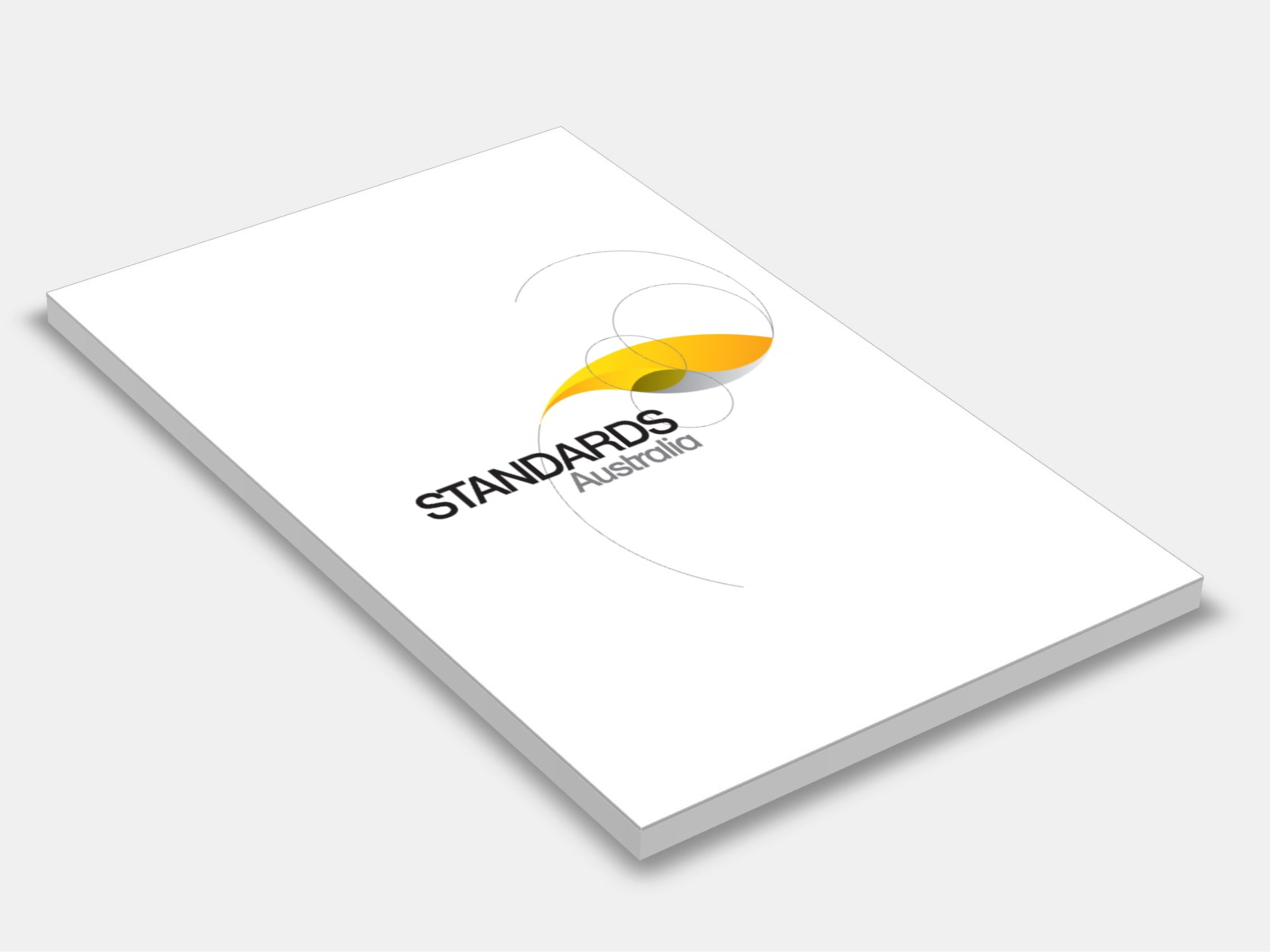
Type
Publisher
Standards Australia
Publisher
Standards Australia
Version:
First Edition 2024.
(Current)
Short Description
This Amendment applies to the following elements: Clauses 1.2, 1.4.2, 1.5, 1.11, 1.12, 4.2.2.3, 6.2.1.3, 8.3.6.5, Figure 6.3, Tables 8.18, 9.19 and 9.20, Bibliography.
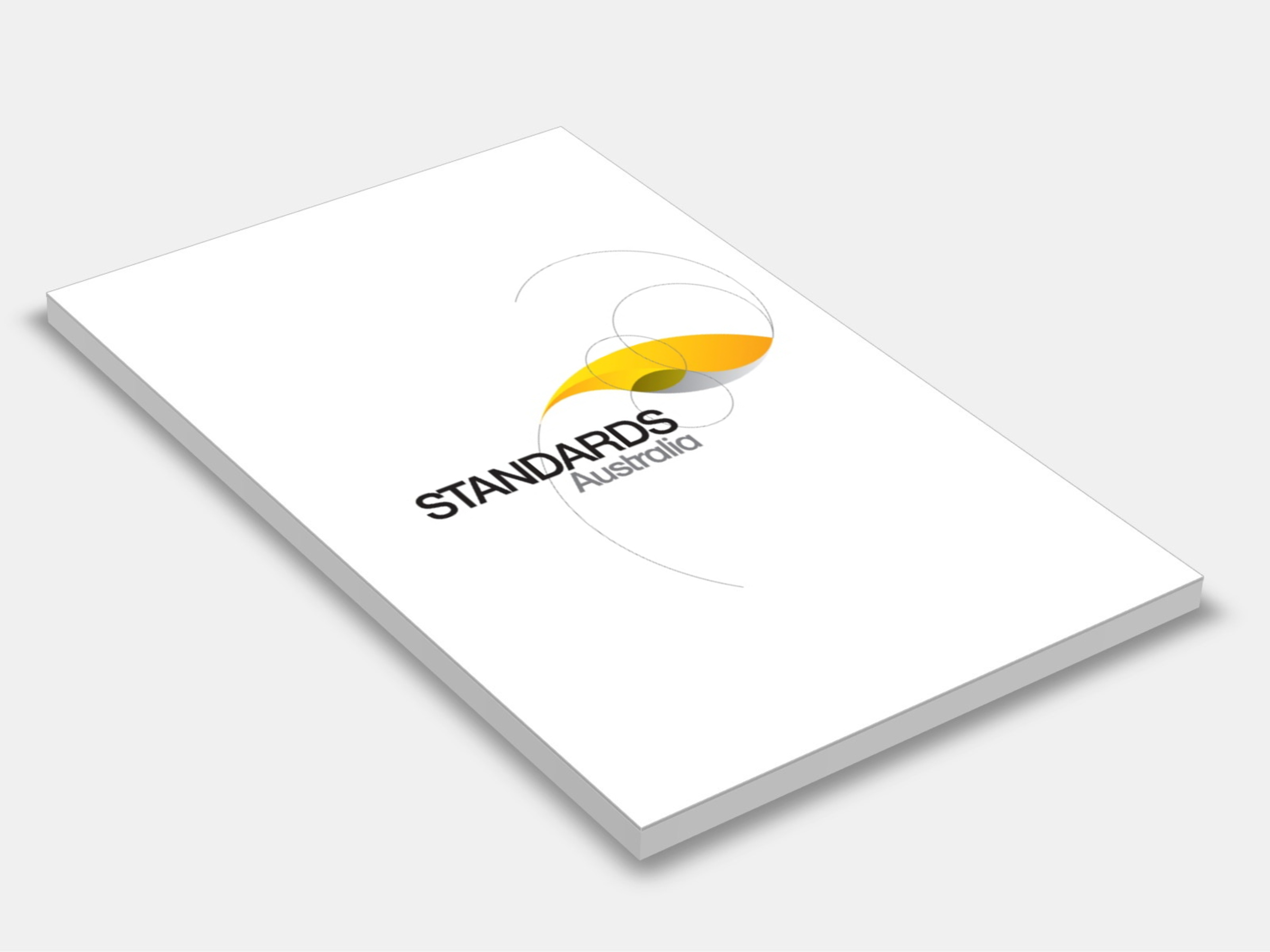
Type
Publisher
Standards Australia
Publisher
Standards Australia
Version:
Second Edition 2021.
(Current)
Short Description
Provides standardized requirements for the performance testing, manufacture and installation of flexible ducts.
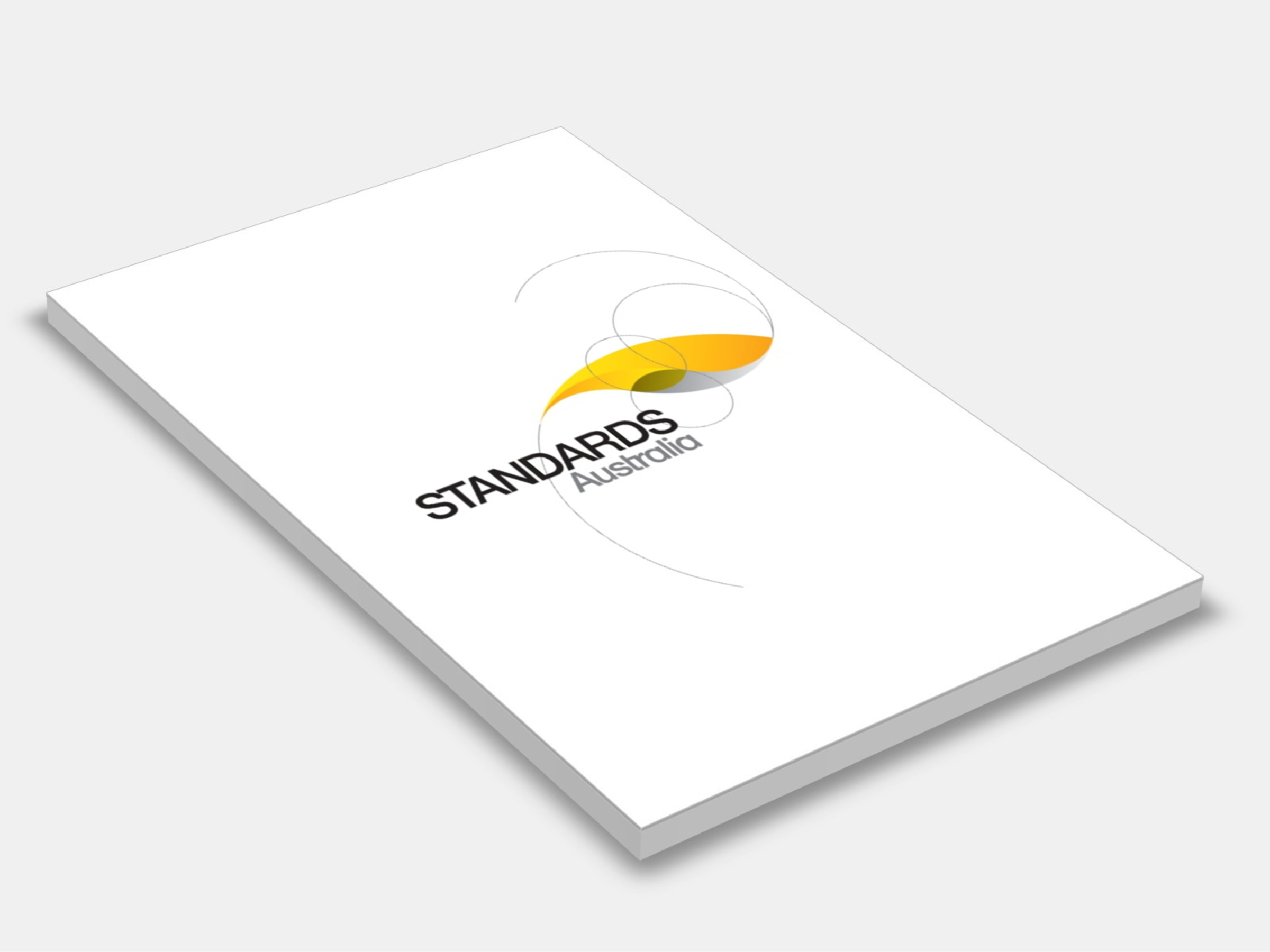
Type
Publisher
Standards Australia
Publisher
Standards Australia
Version:
First Edition 2015.
(Current)
Short Description
Sets out requirements for the design of nailplated timber roof trusses for residential and similar building applications in accordance with AS1720.1, AS4055 and the AS(/NZS)1170 series.
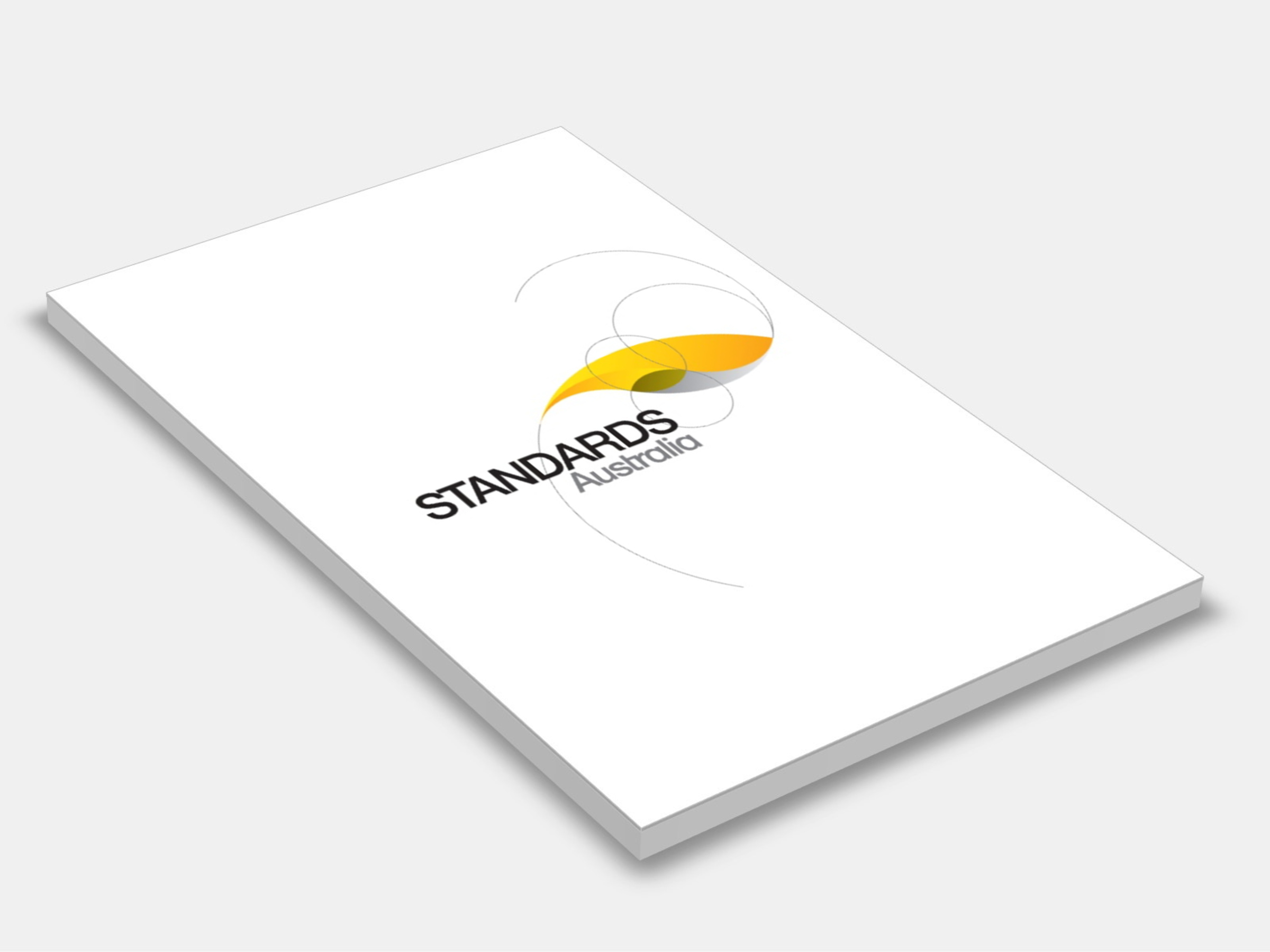
Type
Publisher
Standards Australia
Publisher
Standards Australia
Version:
First Edition 2012.
(Pending Revision)
Short Description
Sets out requirements for materials, construction, and installation, including some aspects of performance, for ductwork for air-handling systems in buildings and facilities, including systems designed in accordance with requirements of AS/NZS 1668.1 and AS 1668.2.
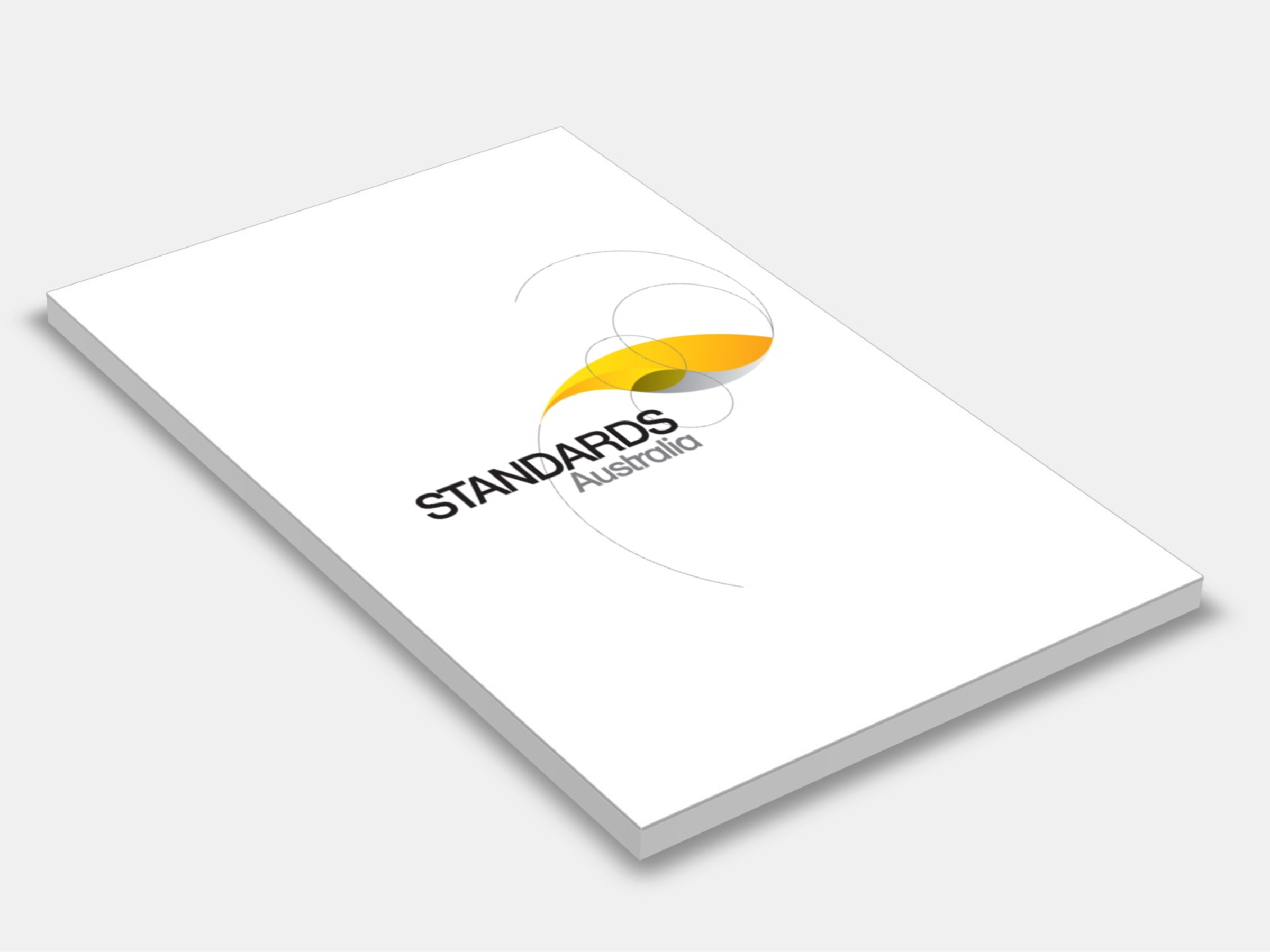
Type
Publisher
Standards Australia
Publisher
Standards Australia
Version:
First Edition 2016.
(Current)
Short Description
Part of the AS 1684 series, sets out the design methods, assumptions and other criteria, including uplift forces and racking pressures, suitable for the design of timber-framed buildings constructed within the limitations and parameters of, and using the building practice described in, AS 1684.2, AS 1684.3 and AS 1684.4.
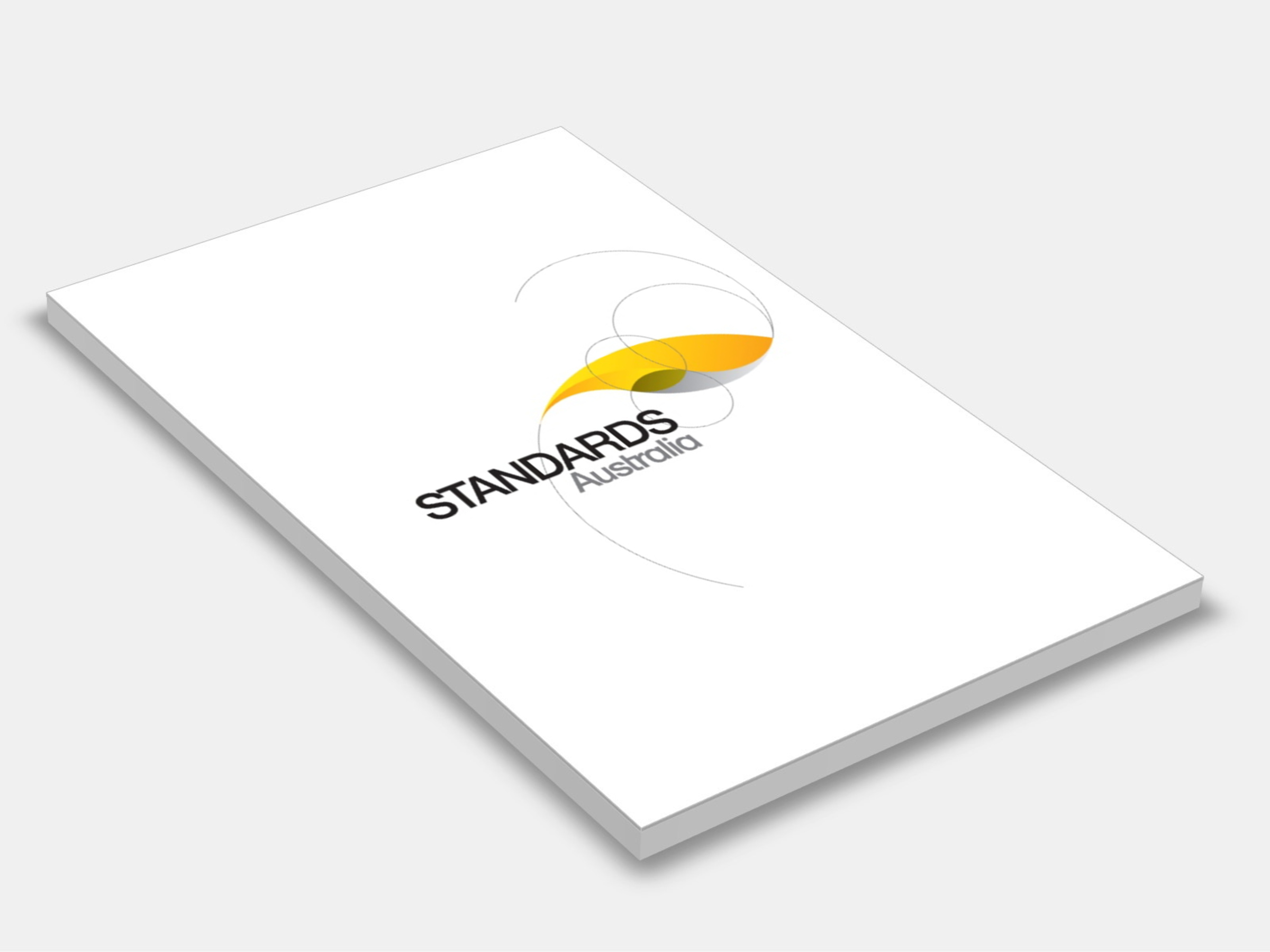
Type
Publisher
Standards Australia
Publisher
Standards Australia
Version:
Third Edition 2002.
(Current)
Short Description
Provides a method for the measurement of airborne sound reduction index to building partitions such as walls, floor/ceiling assemblies, doors, windows and other space dividing elements.
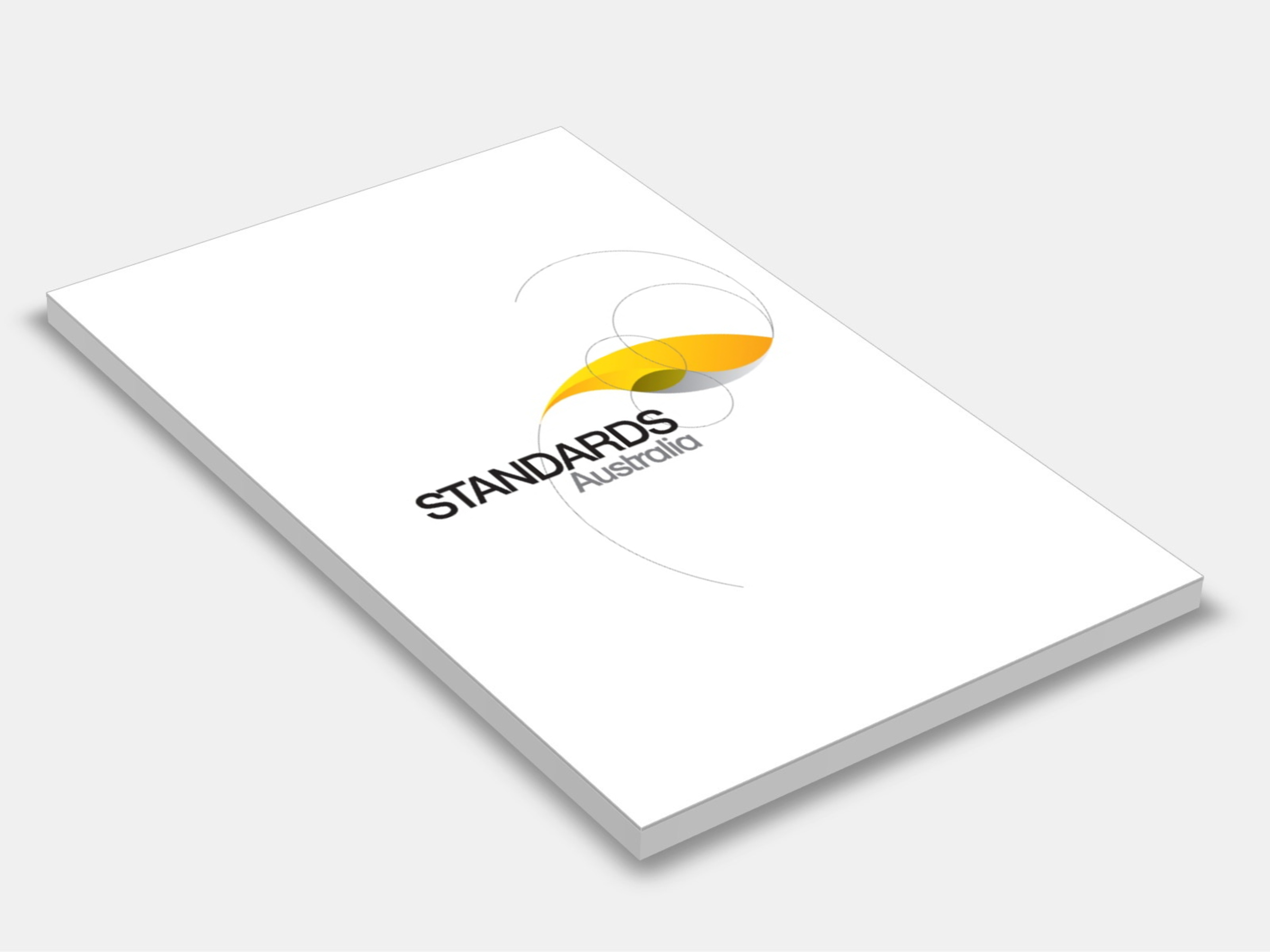
Type
Publisher
Standards Australia/Standards New Zealand
Publisher
Standards Australia/Standards New Zealand
Version:
Second Edition 2016.
(Current)
Short Description
Recommends design criteria for conditions affecting the acoustic environment within building interiors to ensure a healthy, comfortable and productive environment for the occupants and the users.
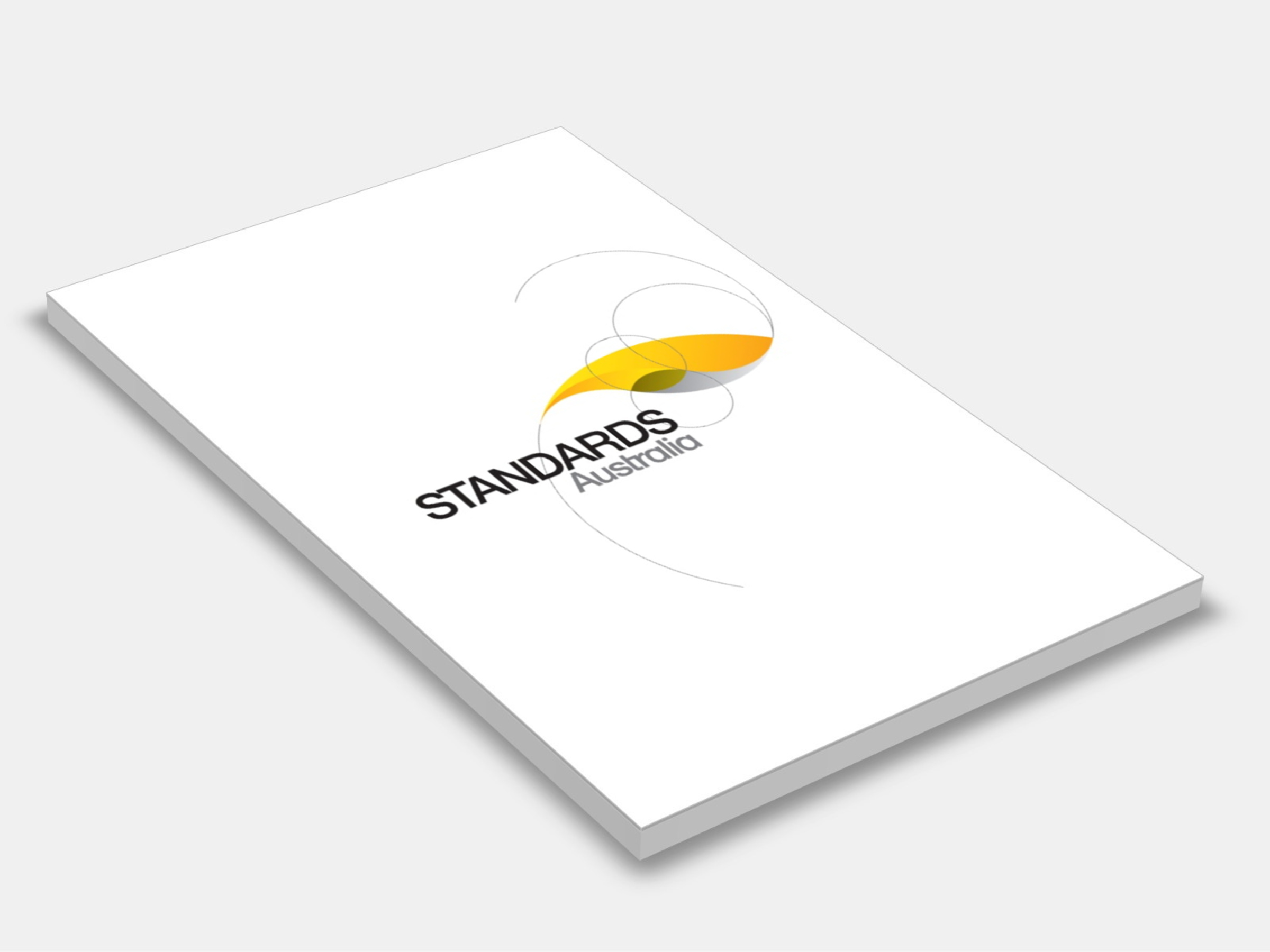
Type
Publisher
Standards Australia/Standards New Zealand
Publisher
Standards Australia/Standards New Zealand
Version:
Third Edition 2011.
(Pending Revision)
Short Description
Specifies minimum requirements for the design, installation and commissioning of air-handling and water systems of buildings for the purposes of microbial control. It does not include requirements for refrigerated room airconditioners and non-ducted split systems.
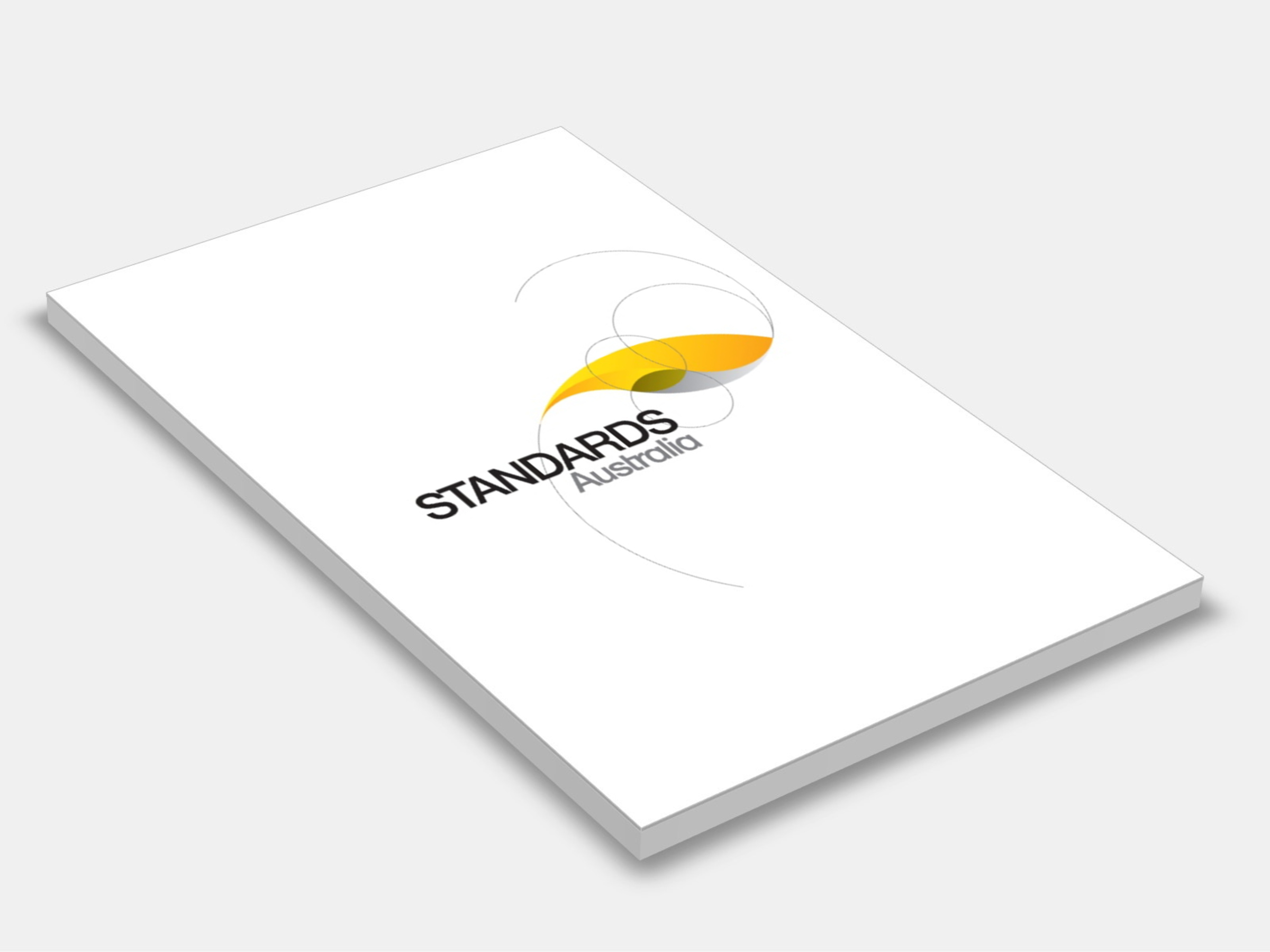
Type
Publisher
Standards Australia
Publisher
Standards Australia
Version:
Second Edition 2001.
(Current)
Short Description
Specifies requirements for the design, installation and commissioning of a system of sutomatic smoke/heat release vents in conjunction with associated smoke reservoirs in buildings.