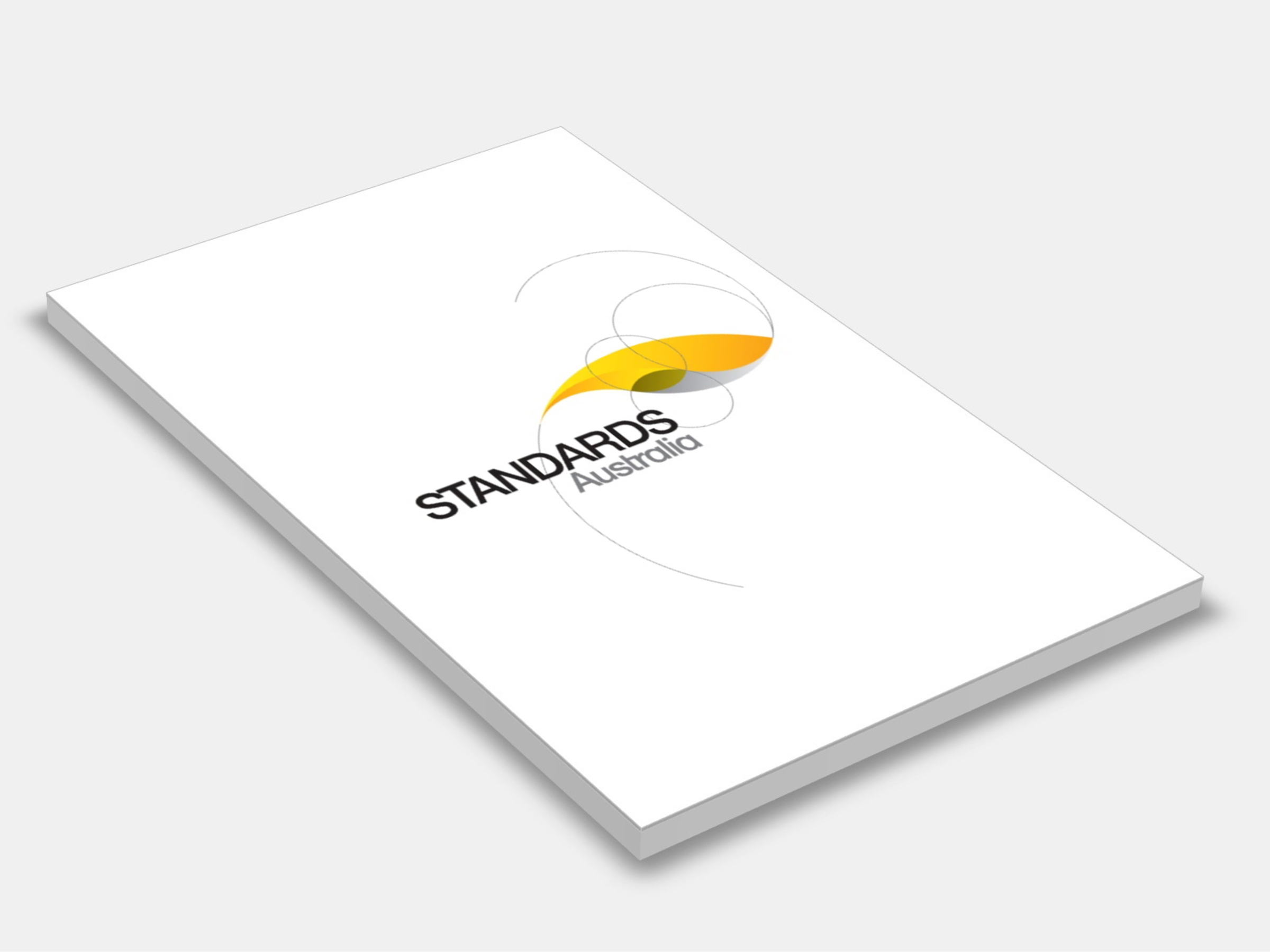
Type
Publisher
Standards Australia
Publisher
Standards Australia
Version:
First Edition 2024.
(Current)
Short Description
This Amendment applies to the following elements: Clauses 1.2, 1.4.2, 1.5, 1.11, 1.12, 4.2.2.3, 6.2.1.3 and 8.3.6.5, Figure 6.3, Table 8.18, 9.19 and 9.20, Bibliography.
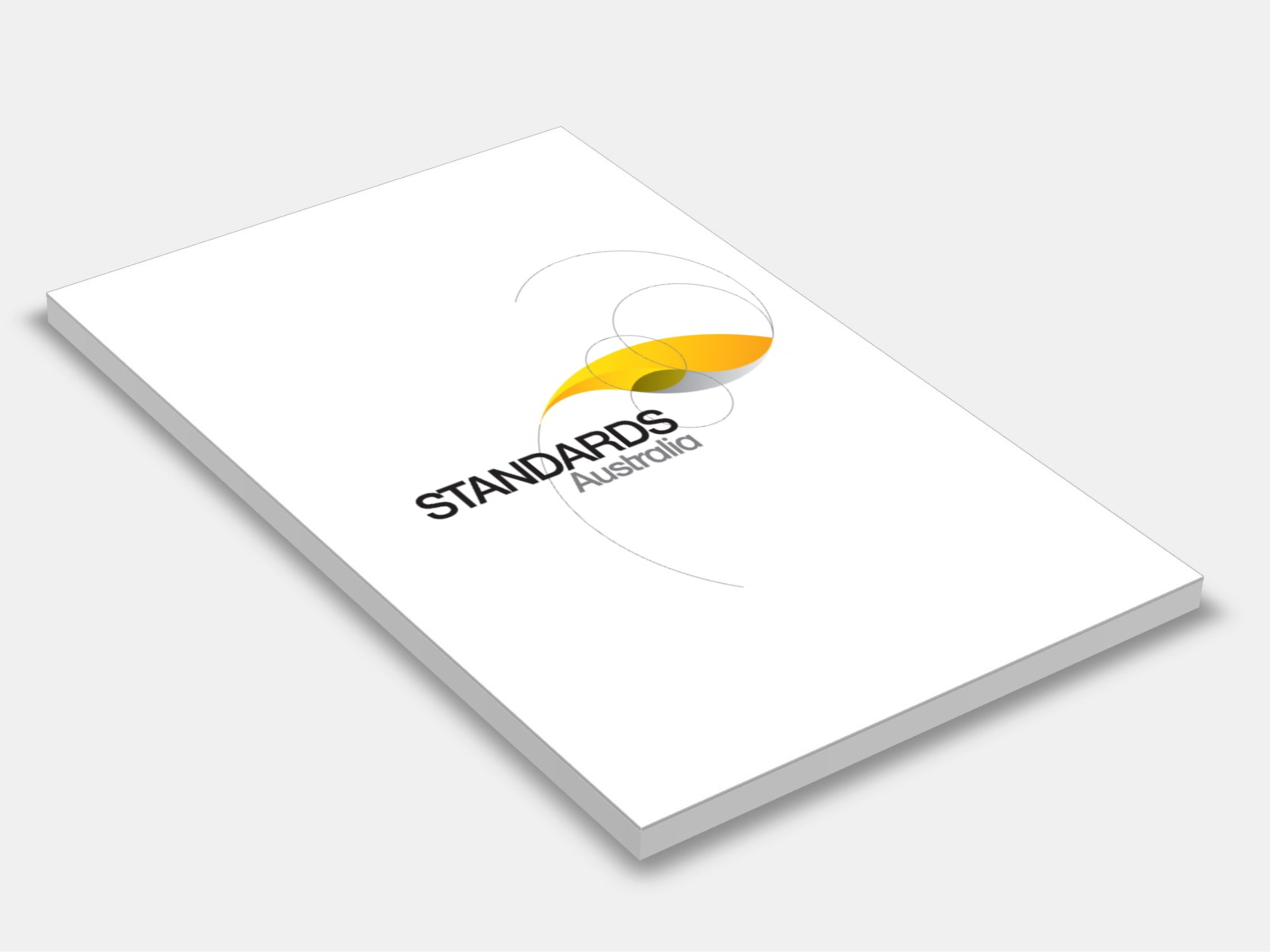
Type
Publisher
Standards Australia
Publisher
Standards Australia
Version:
First Edition 2024.
(Current)
Short Description
This Amendment applies to the following elements: Clauses 1.2, 1.4.2, 1.5, 1.11, 1.12, 4.2.2.3, 6.2.1.3, 8.3.6.5, Figure 6.3, Tables 8.18, 9.19 and 9.20, Bibliography.
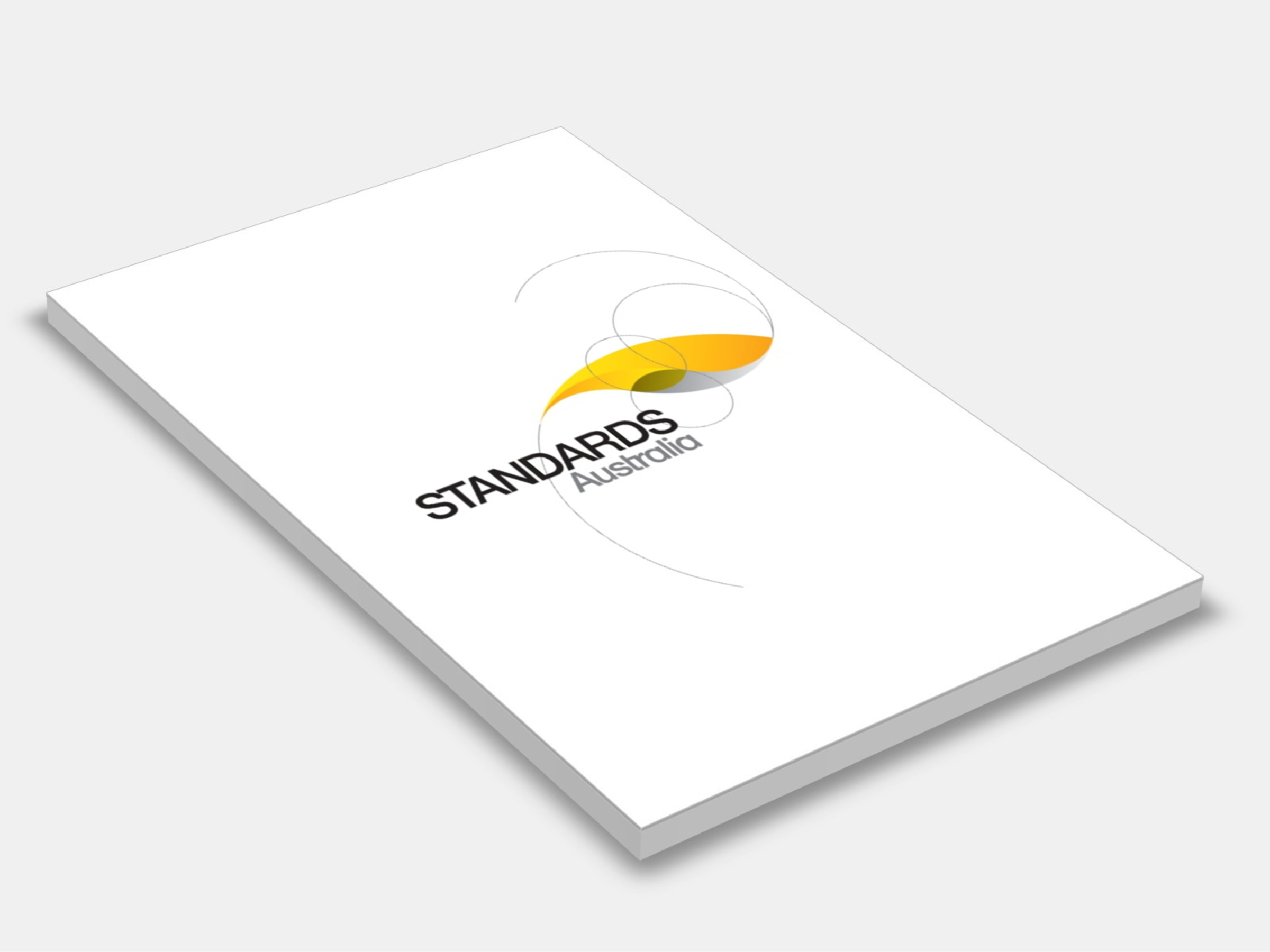
Type
Publisher
Standards Australia
Publisher
Standards Australia
Version:
First Edition 2015.
(Current)
Short Description
Sets out requirements for the design of nailplated timber roof trusses for residential and similar building applications in accordance with AS1720.1, AS4055 and the AS(/NZS)1170 series.
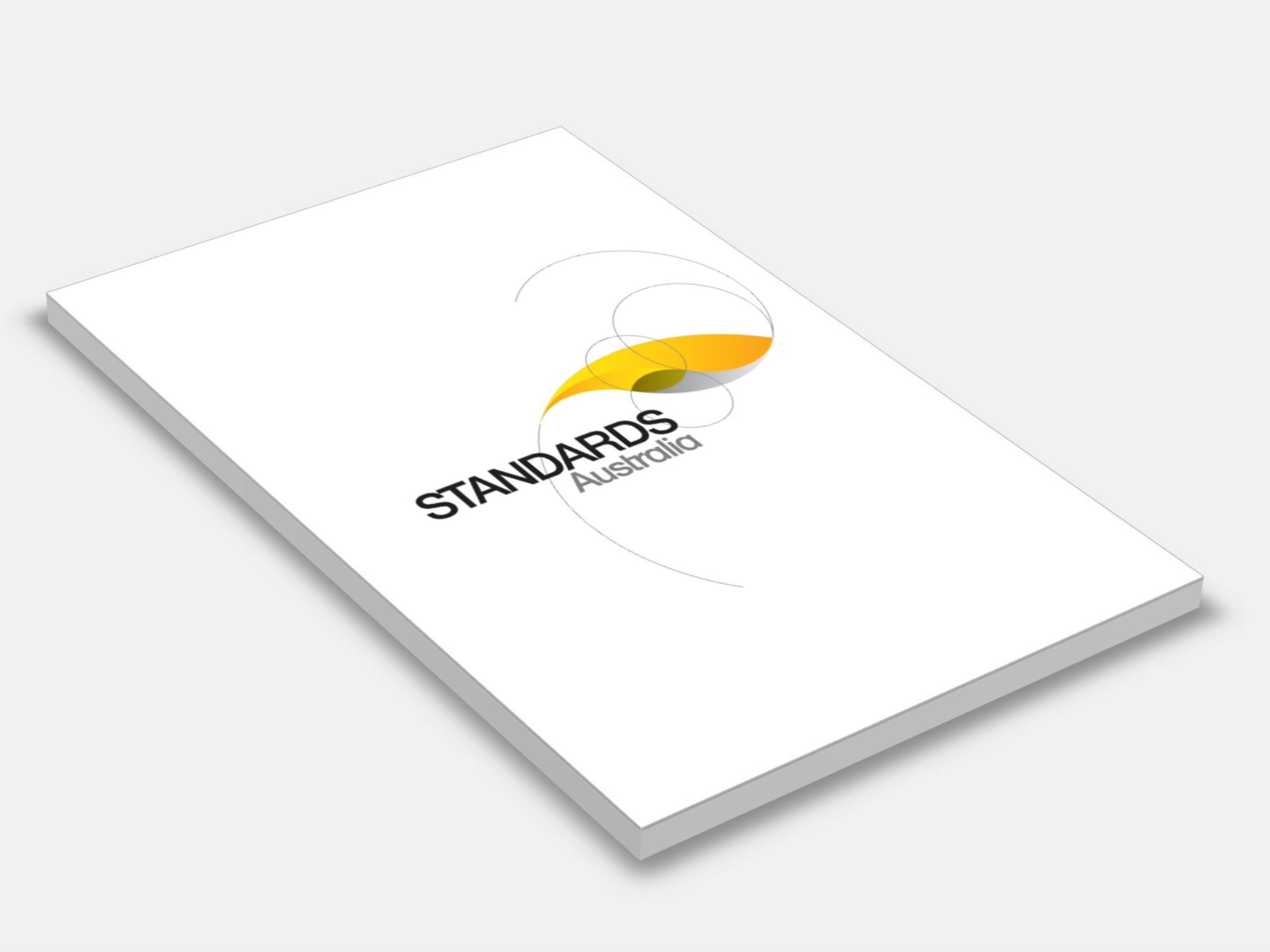
Type
Publisher
Standards Australia
Publisher
Standards Australia
Version:
First Edition 2020.
(Current)
Short Description
This Standard specifies requirements for testing the durability performance of steel lintels and shelf angles to be built into masonry.
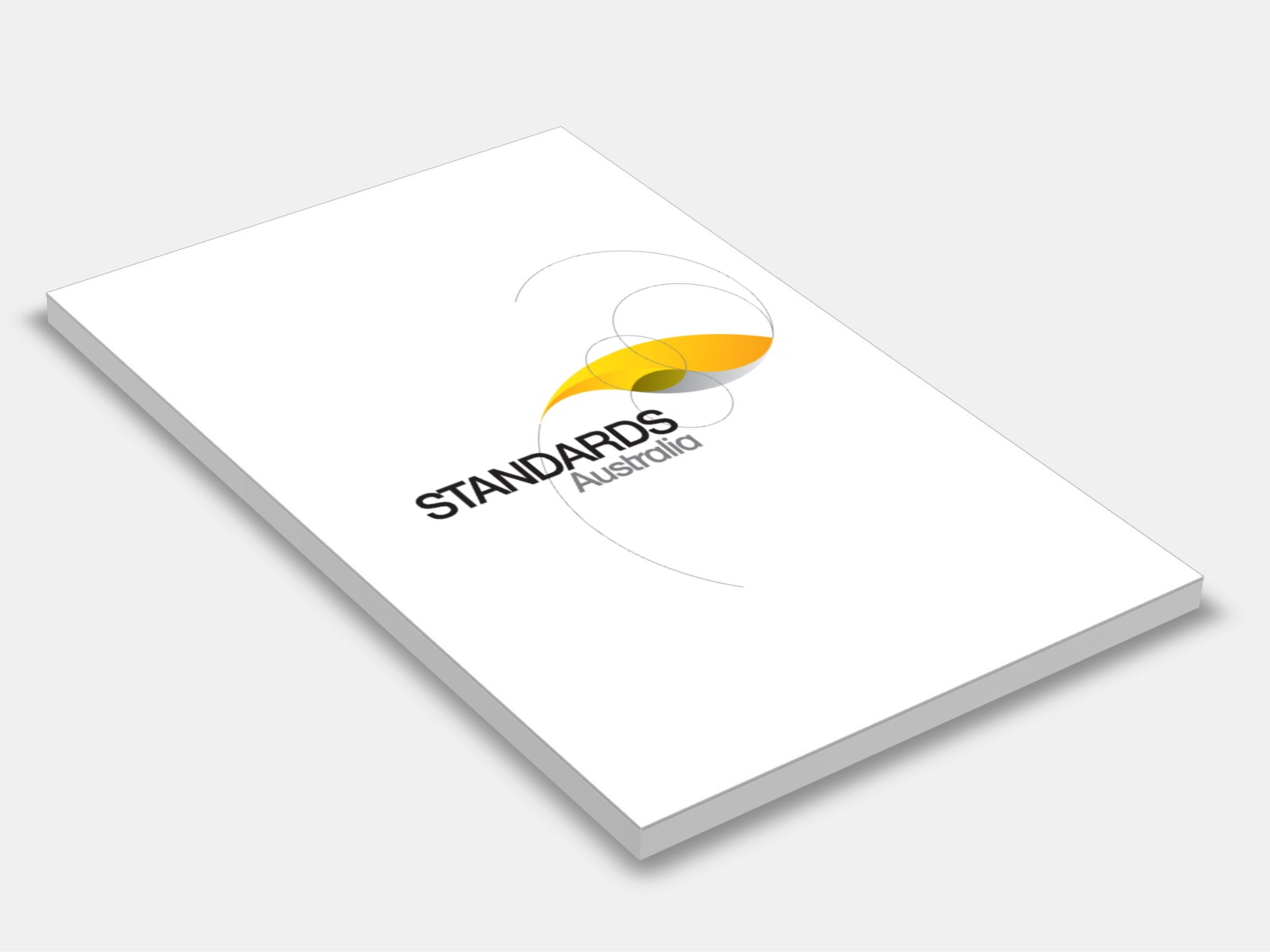
Type
Publisher
Standards Australia
Publisher
Standards Australia
Version:
First Edition 2020.
(Current)
Short Description
This Standard specifies requirements for connectors and accessories built into masonry.
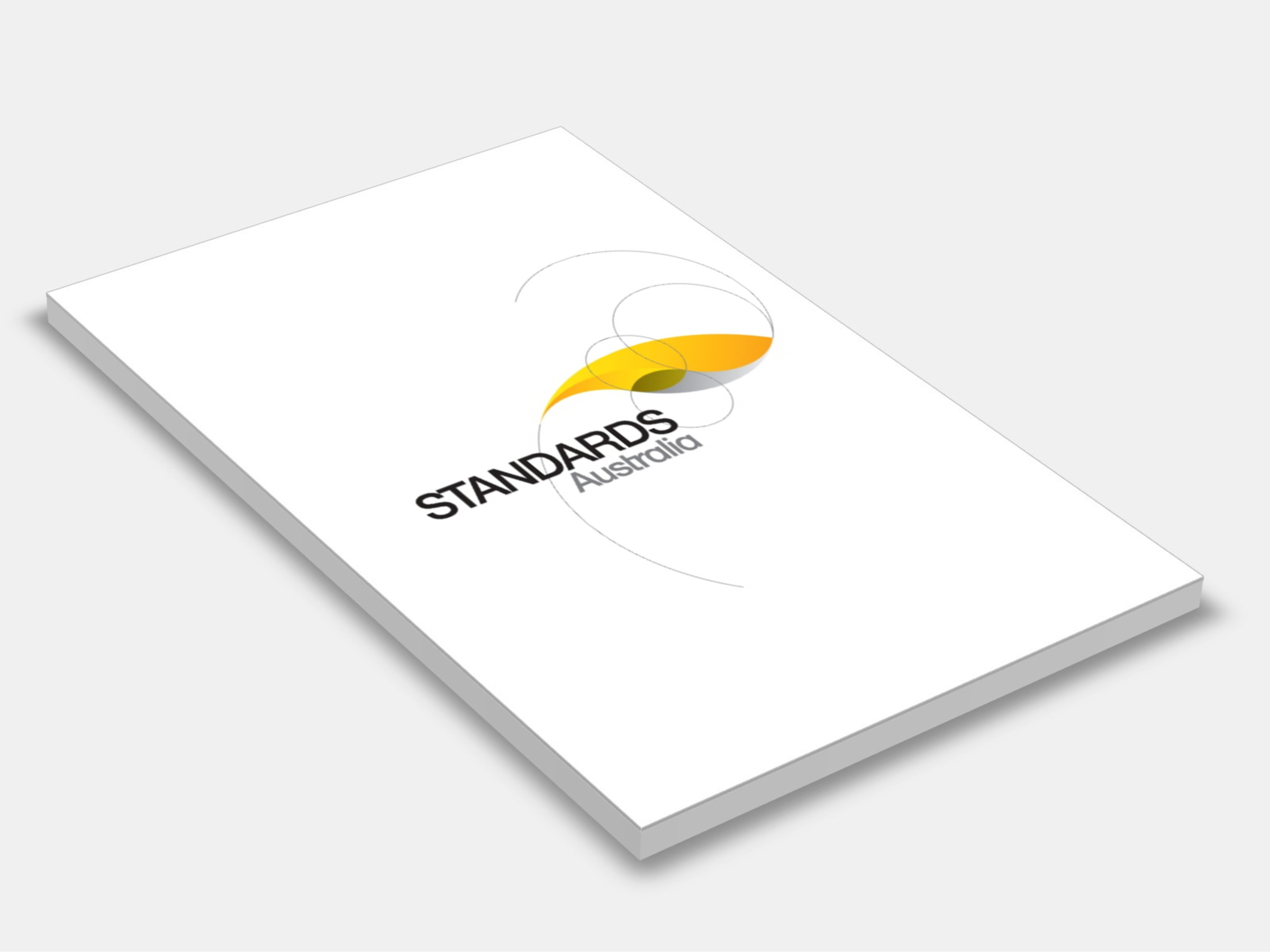
Type
Publisher
Standards Australia
Publisher
Standards Australia
Version:
First Edition 2020.
(Current)
Short Description
This Standard specifies requirements for wall ties for use in tying together the leaves of cavity masonry walls, masonry veneer walls and loadbearing frames, and masonry veneer walls against a strong backing wall.
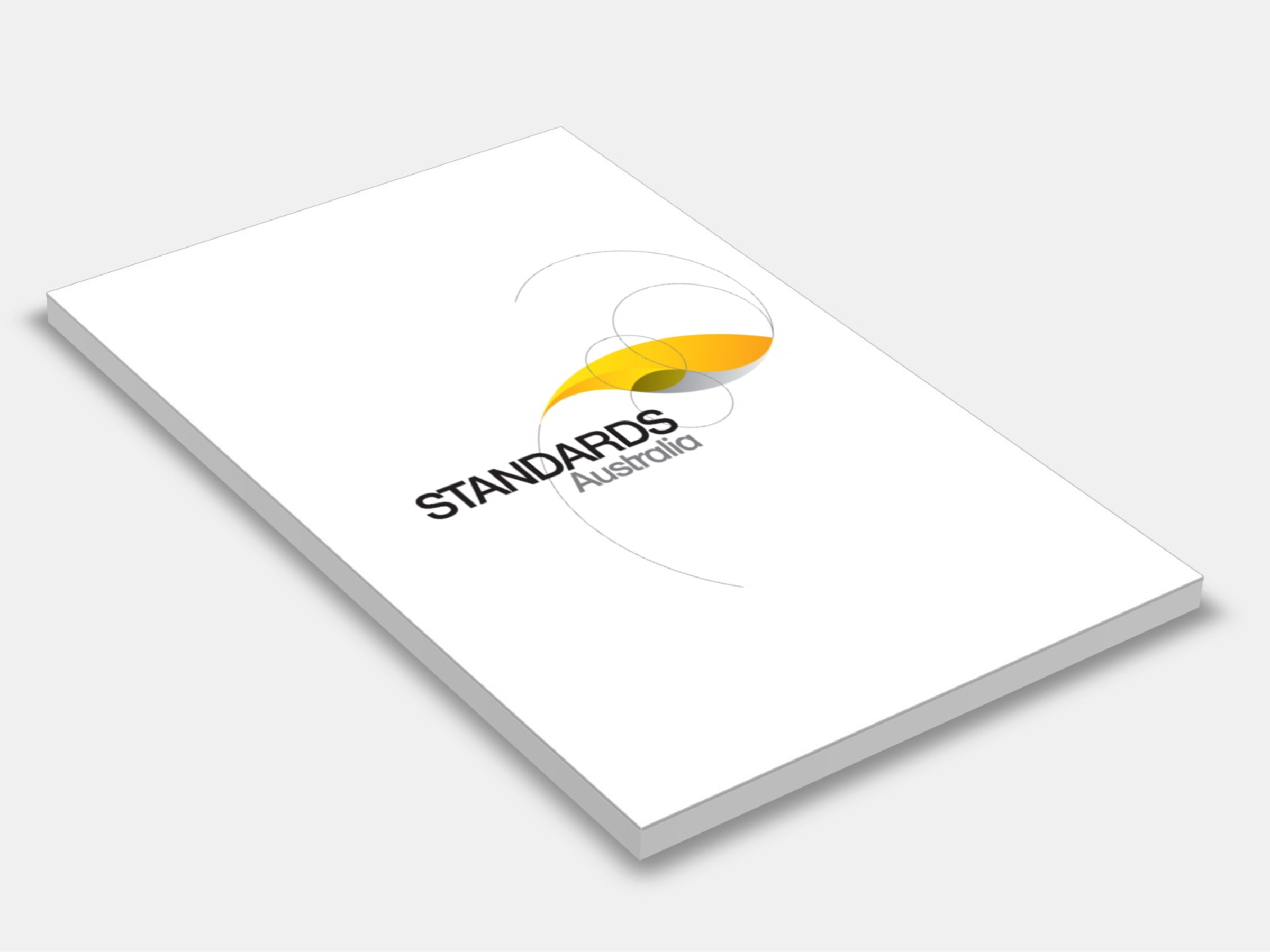
Type
Publisher
Standards Australia
Publisher
Standards Australia
Version:
First Edition 2016.
(Current)
Short Description
Part of the AS 1684 series, sets out the design methods, assumptions and other criteria, including uplift forces and racking pressures, suitable for the design of timber-framed buildings constructed within the limitations and parameters of, and using the building practice described in, AS 1684.2, AS 1684.3 and AS 1684.4.
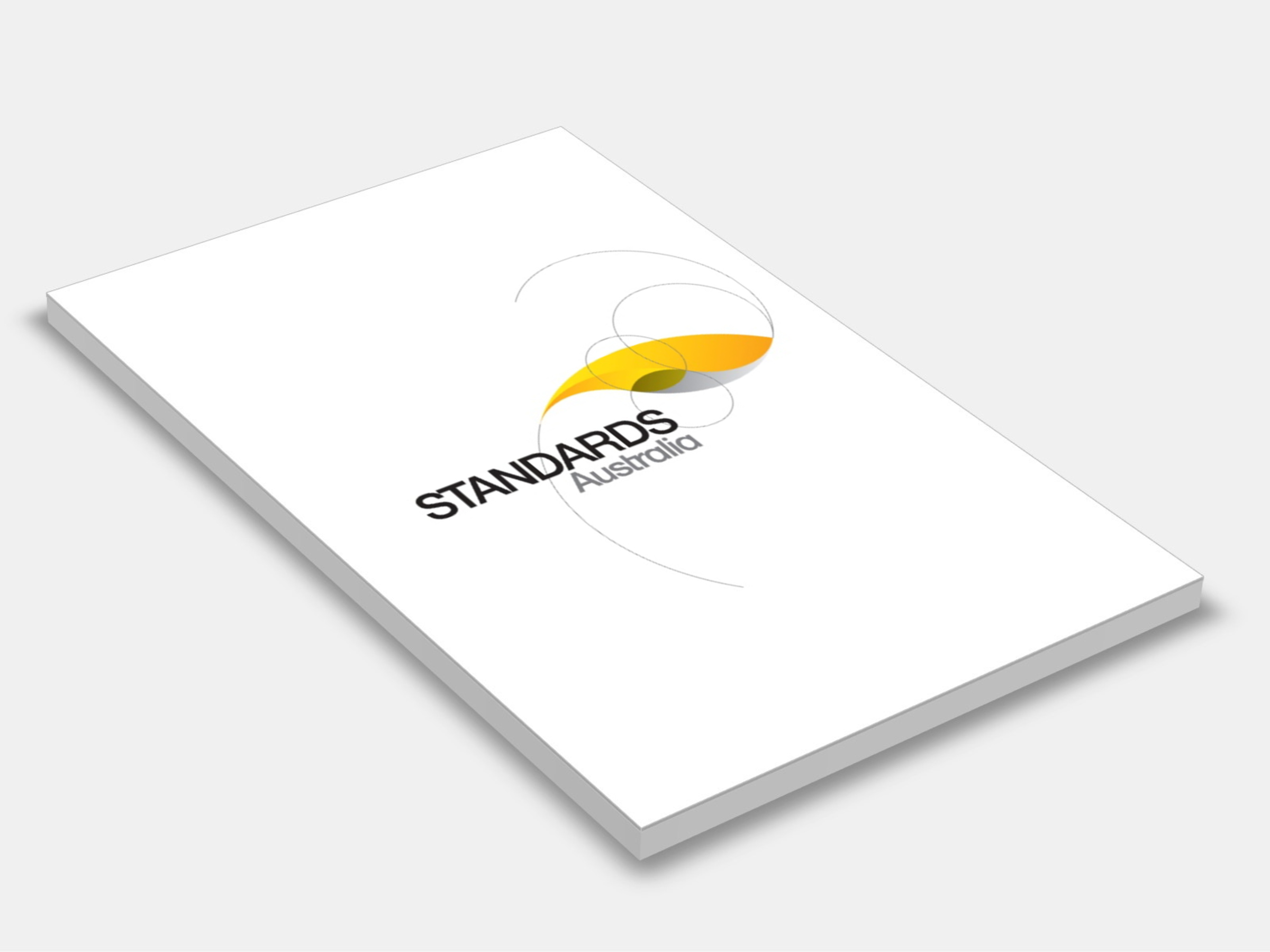
Type
Publisher
Standards Australia
Publisher
Standards Australia
Version:
Third Edition 2002.
(Current)
Short Description
Provides a method for the measurement of airborne sound reduction index to building partitions such as walls, floor/ceiling assemblies, doors, windows and other space dividing elements.
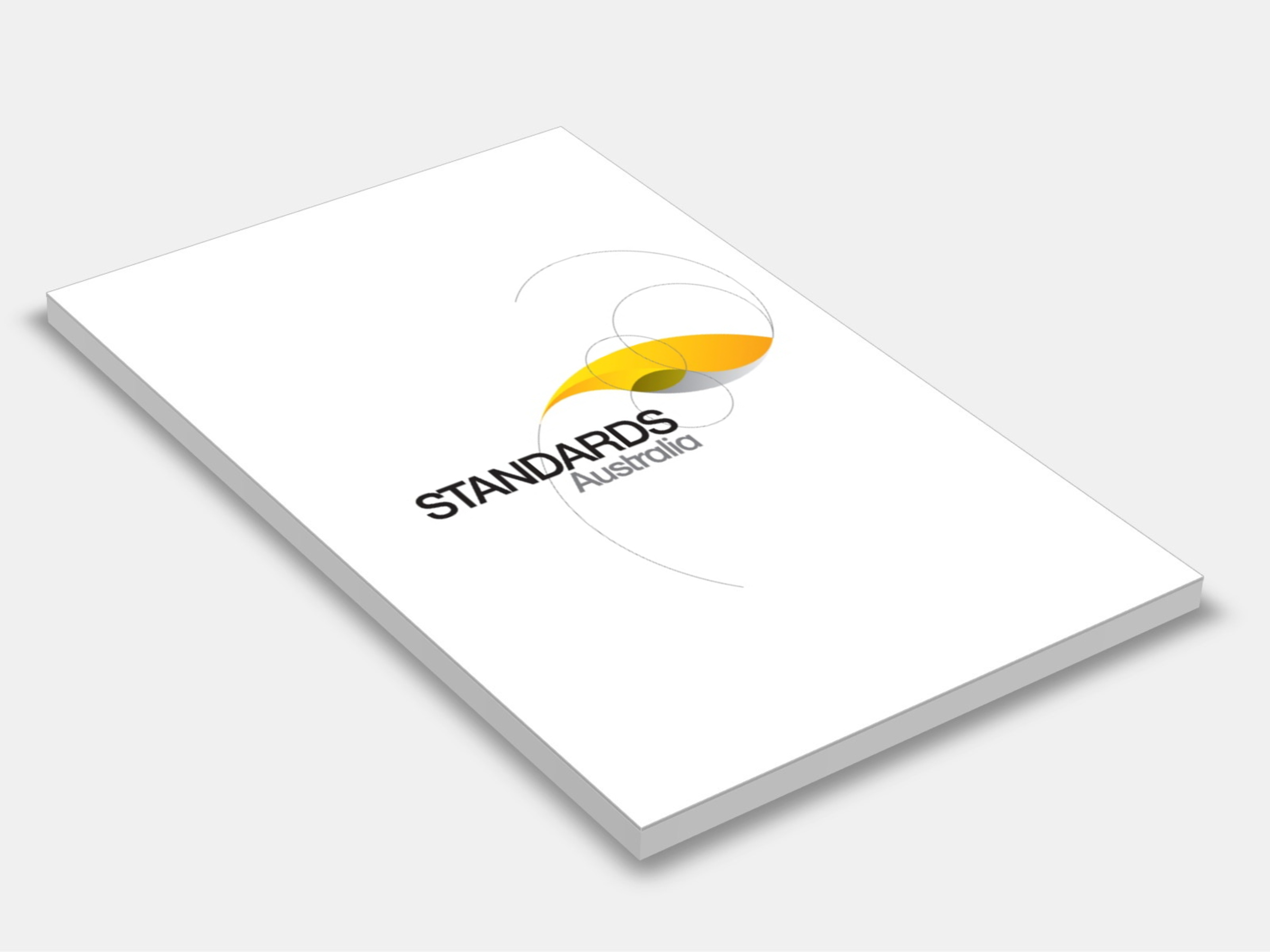
Type
Publisher
Standards Australia/Standards New Zealand
Publisher
Standards Australia/Standards New Zealand
Version:
Second Edition 2016.
(Current)
Short Description
Recommends design criteria for conditions affecting the acoustic environment within building interiors to ensure a healthy, comfortable and productive environment for the occupants and the users.
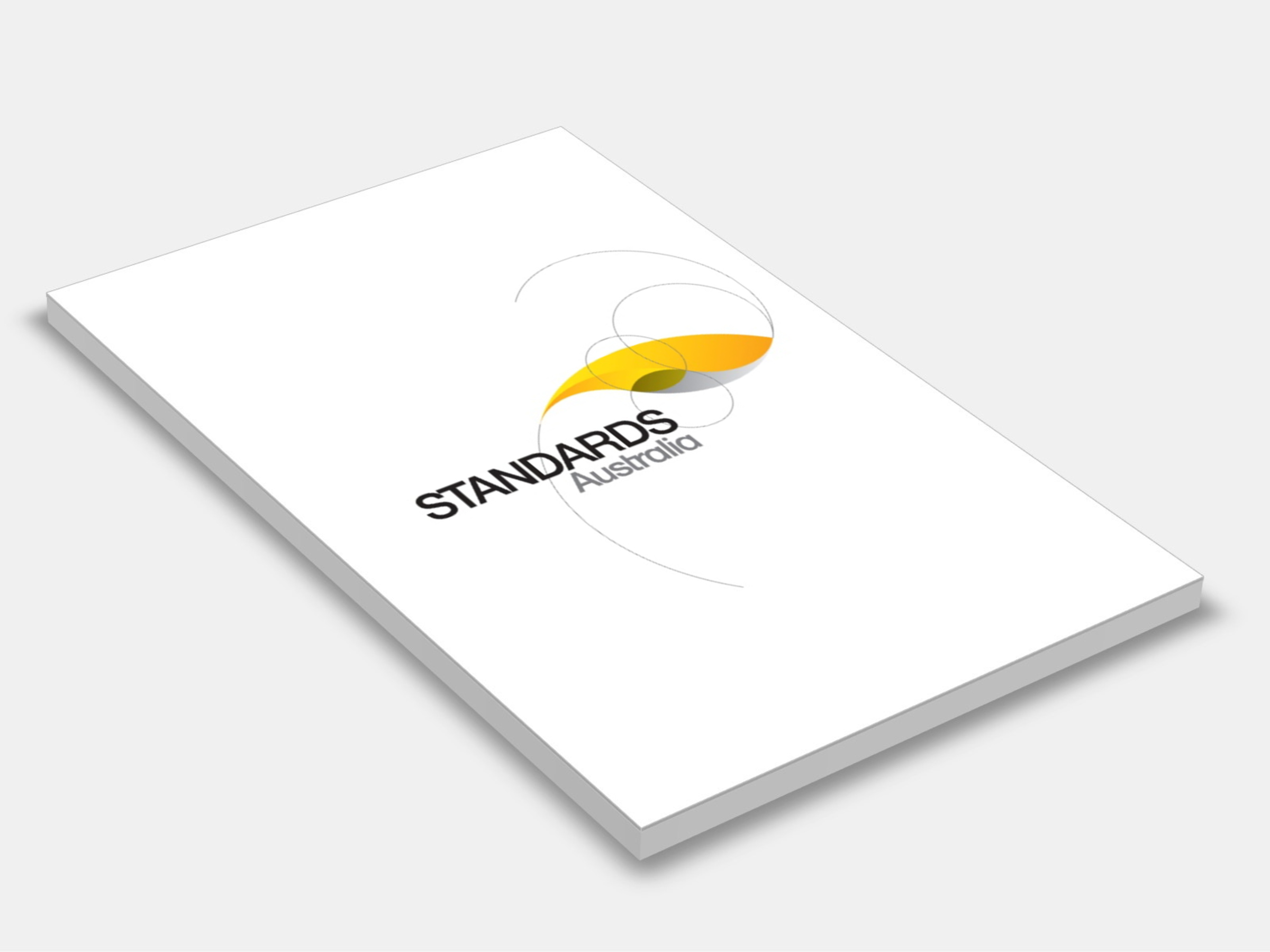
Type
Publisher
Standards Australia
Publisher
Standards Australia
Version:
Second Edition 2024.
(Current)
Short Description
AS ISO 717.2:2024 identically adopts ISO 717 2:2020, which provides a method whereby the frequency dependent values of impact sound insulation of building elements and in buildings (from both laboratory and field measurements) can be converted into a single number to characterize the acoustical performance