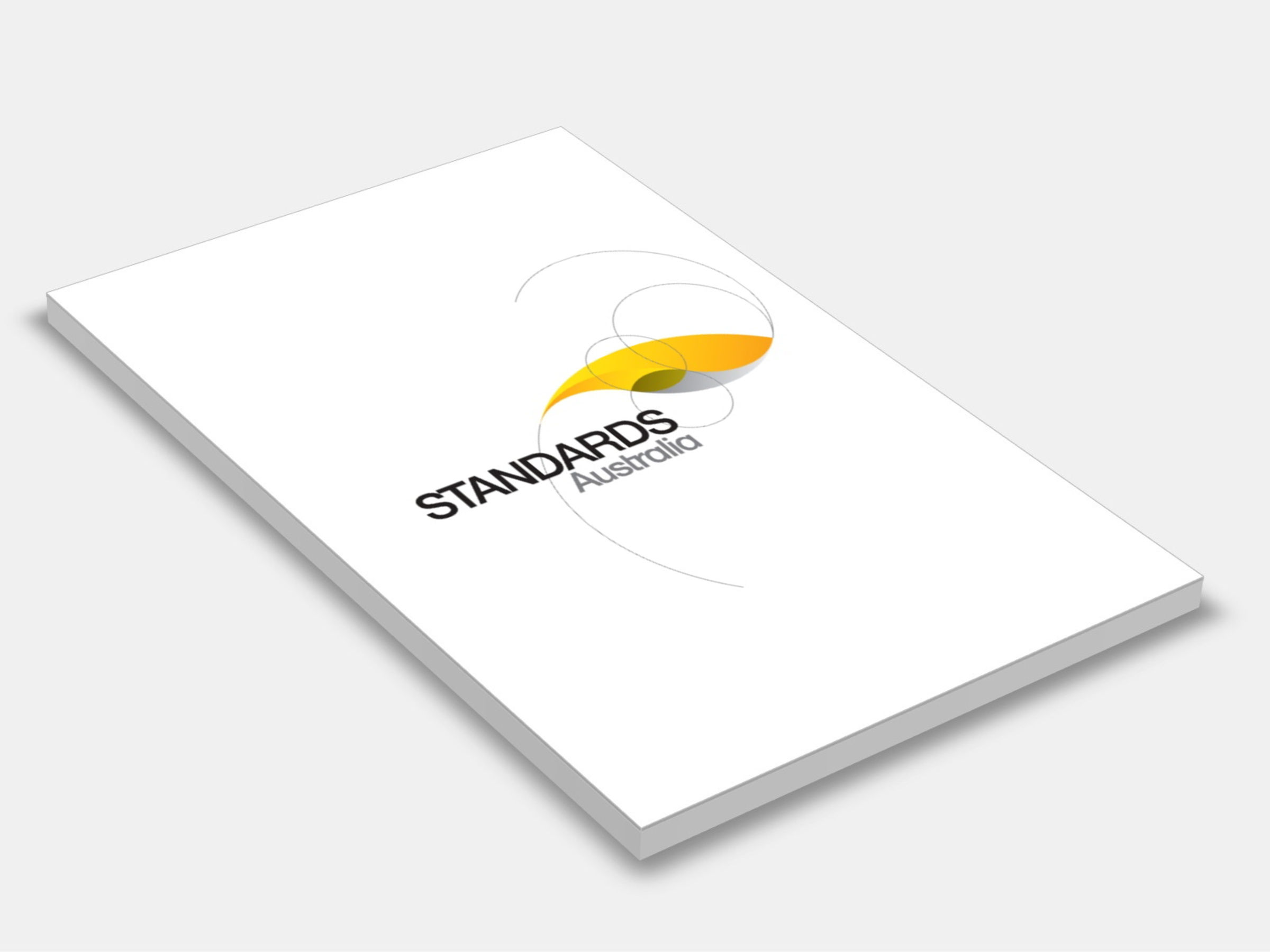
Type
Publisher
Standards Australia
Publisher
Standards Australia
Version:
Fourth Edition 2013.
(Available Superseded)
Short Description
Sets out requirements for the design, selection, construction and installation of fixed platforms, walkways, stairways and ladders that are intended to provide safe access to places used by operating, inspection, maintenance and servicing personnel.
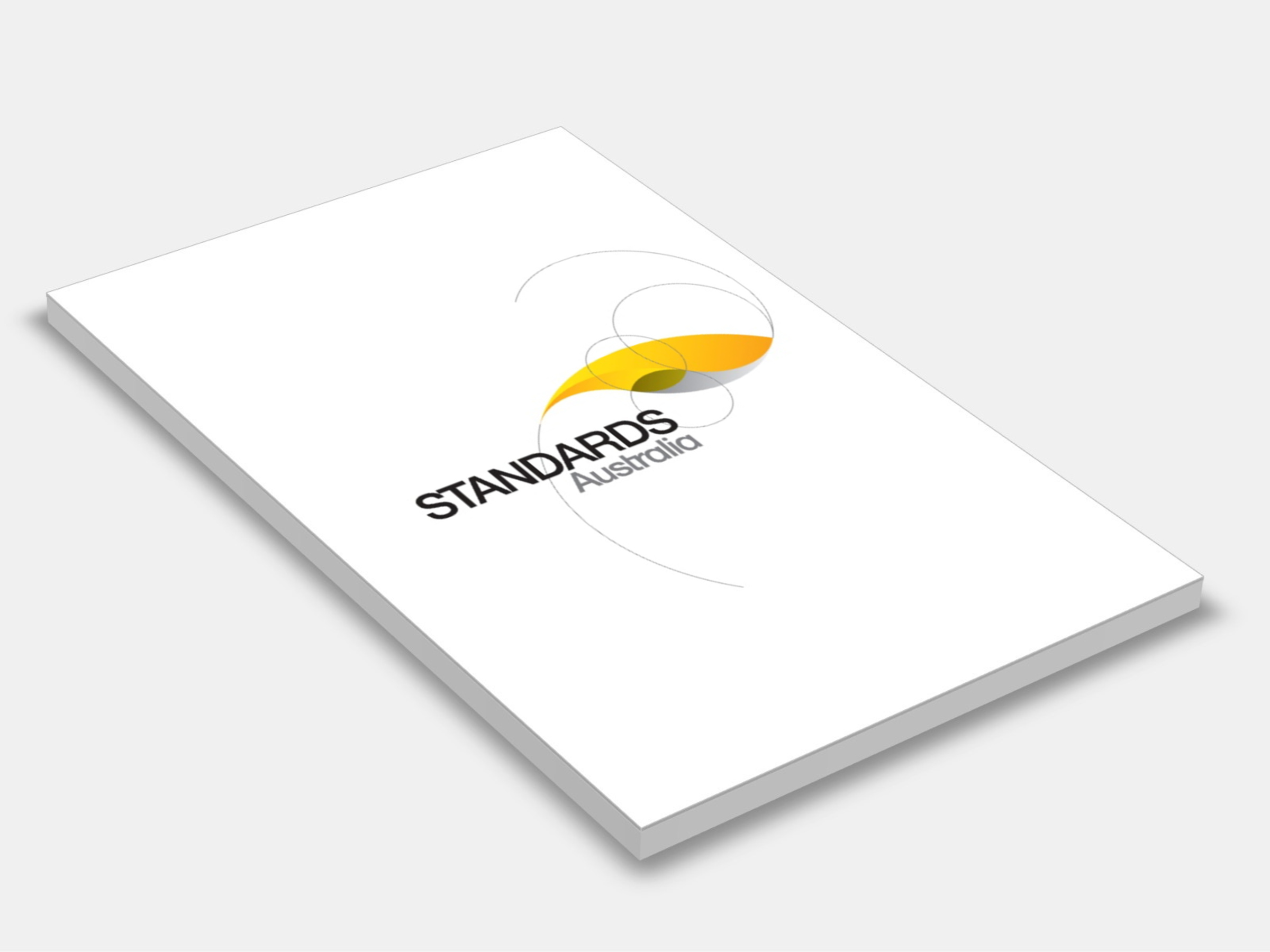
Type
Publisher
Standards Australia
Publisher
Standards Australia
Version:
Third Edition 1992.
(Superseded)
Short Description
Specifies requirements for the design, construction and installation of fixed means of access to, and safe working at places normally used by operating, inspection, maintenance and servicing personnel.
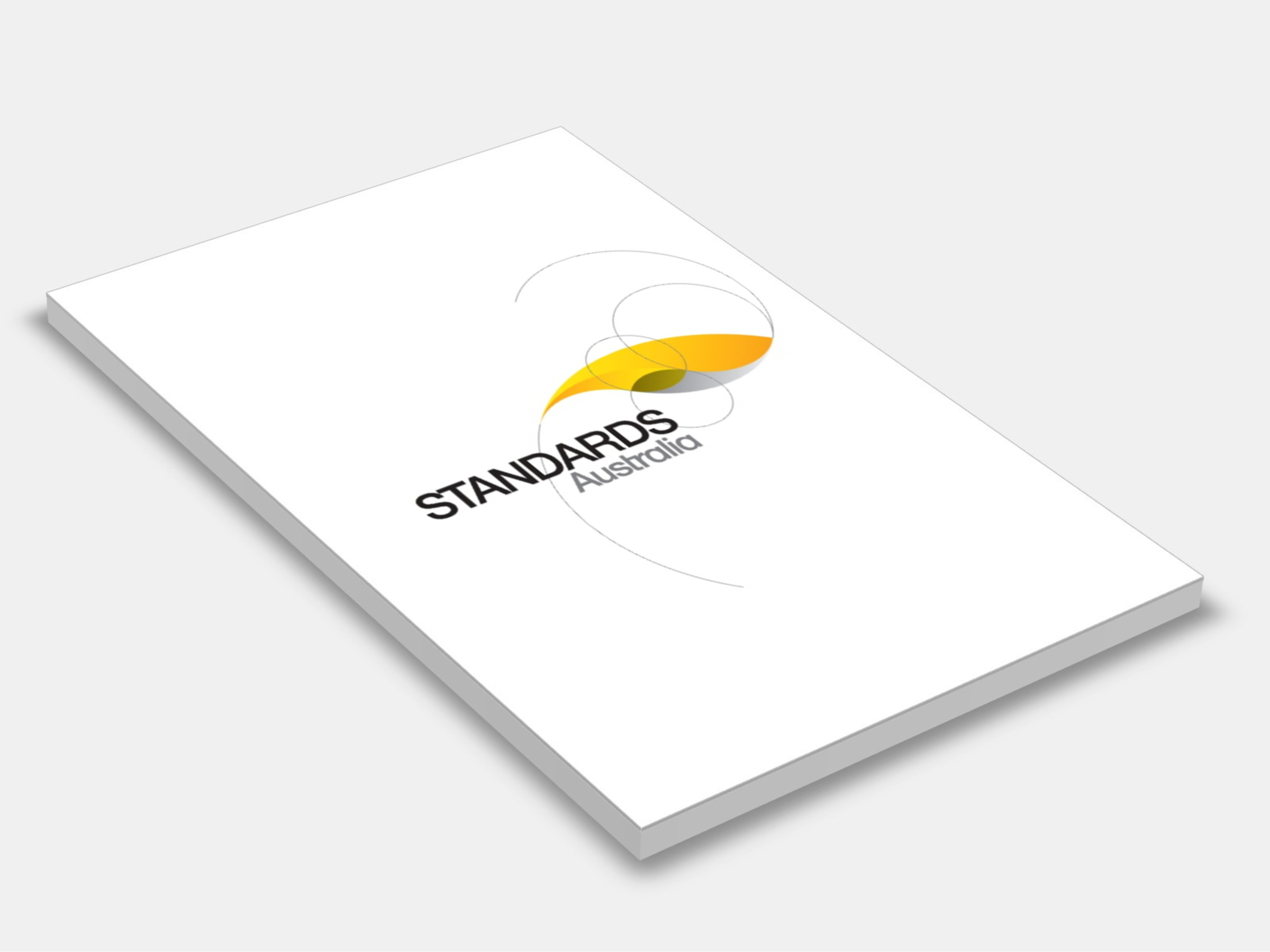
Type
Publisher
Standards Australia
Publisher
Standards Australia
Version:
First Edition 1988.
(Superseded)
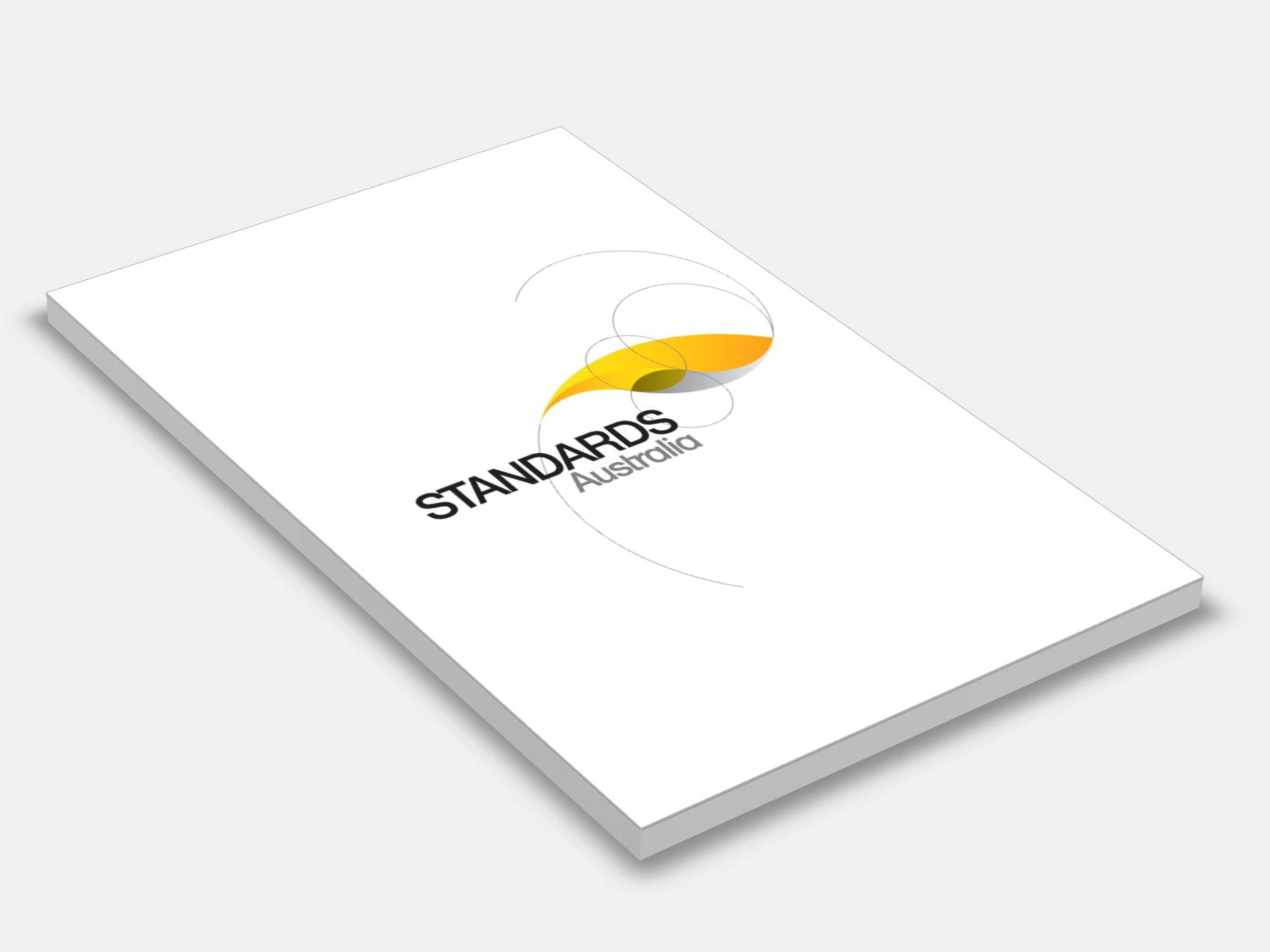
Type
Publisher
Standards Australia
Publisher
Standards Australia
Version:
First Edition 2017.
(Superseded)
Short Description
The 2009 edition of AS 1428.1 is amended as follows; the amendments should be inserted in the appropriate places.
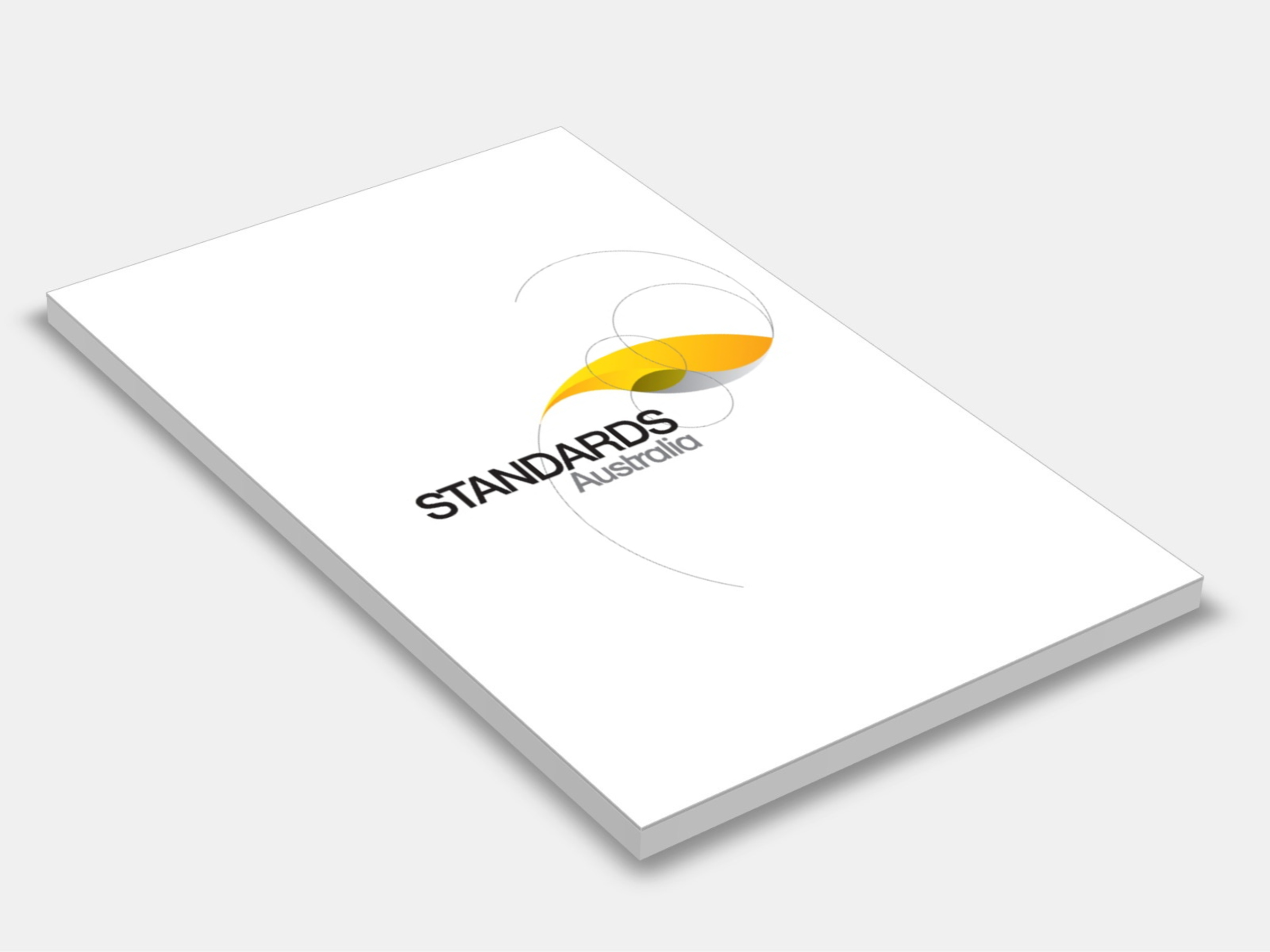
Type
Publisher
Standards Australia
Publisher
Standards Australia
Version:
Fourth Edition 2016.
(Available Superseded)
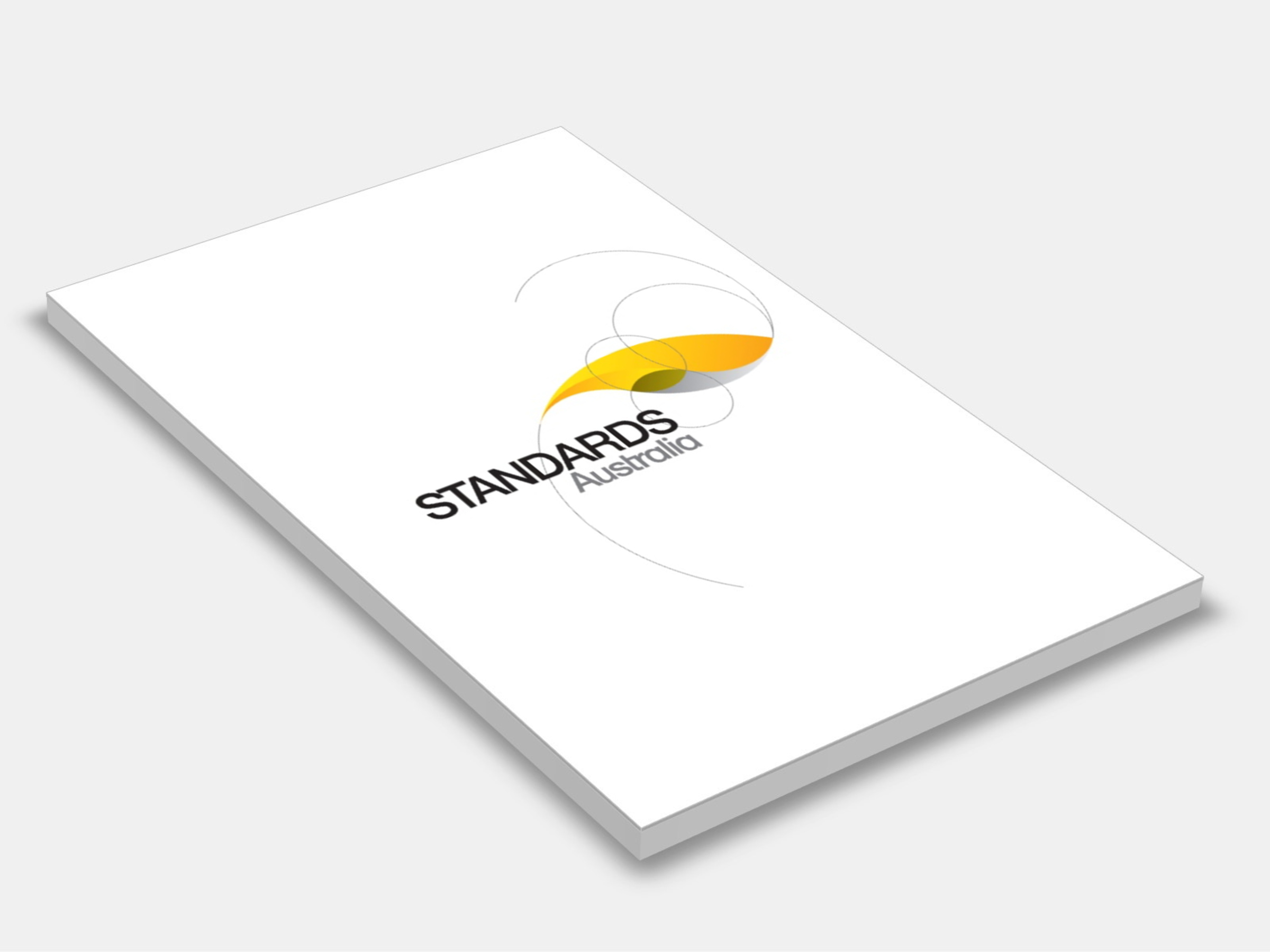
Type
Publisher
Standards Australia/Standards New Zealand
Publisher
Standards Australia/Standards New Zealand
Version:
First Edition 2006.
(Withdrawn)
Short Description
Adopts ISO 140-7:1998 with national modifications to specify field methods for the measuring the impact sound insulation properties of building floors by using a standard tapping machine; this method is applicable bare floors and also to floor with coverings.
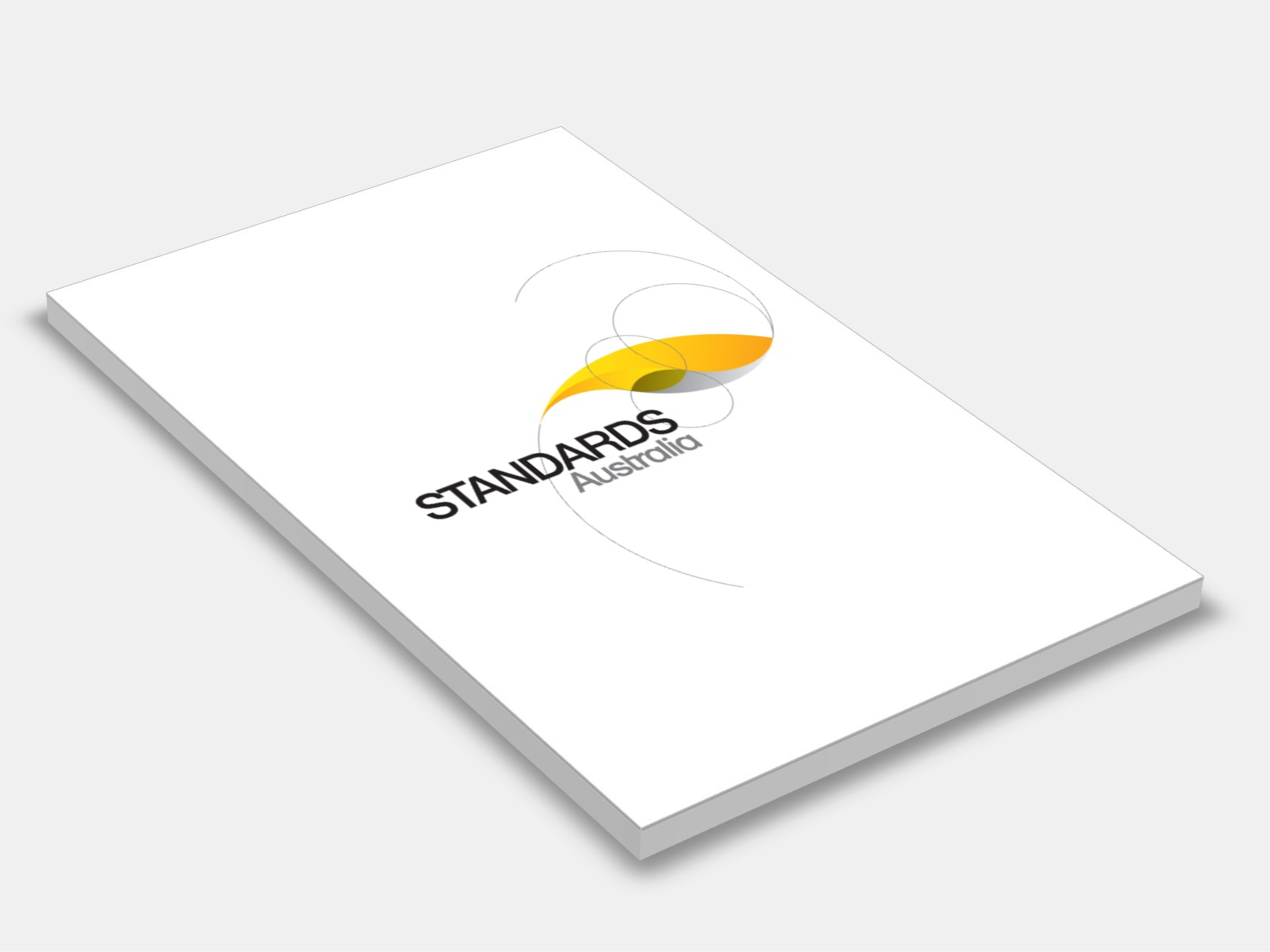
Type
Publisher
Standards Australia
Publisher
Standards Australia
Version:
Second Edition 2006.
(Superseded)
Short Description
Specifies requirements for building practice and for the selection, placement and fixing of the various structural elements used in the construction of timber-framed Class 1 and Class 10 buildings, as defined in the Building Code of Australia, for non-cyclonic areas.
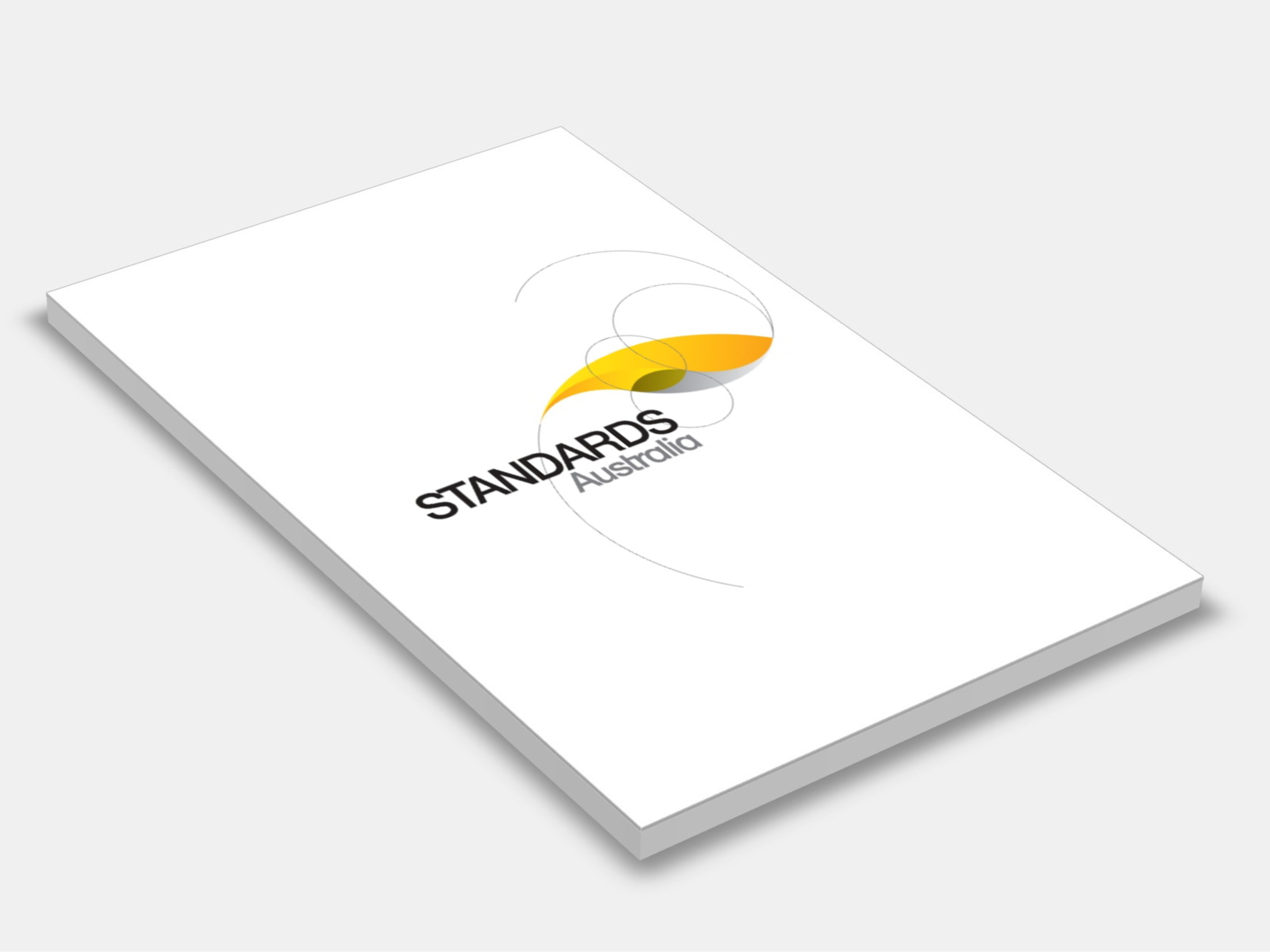
Type
Publisher
Standards Australia
Publisher
Standards Australia
Version:
Third Edition 2006.
(Superseded)
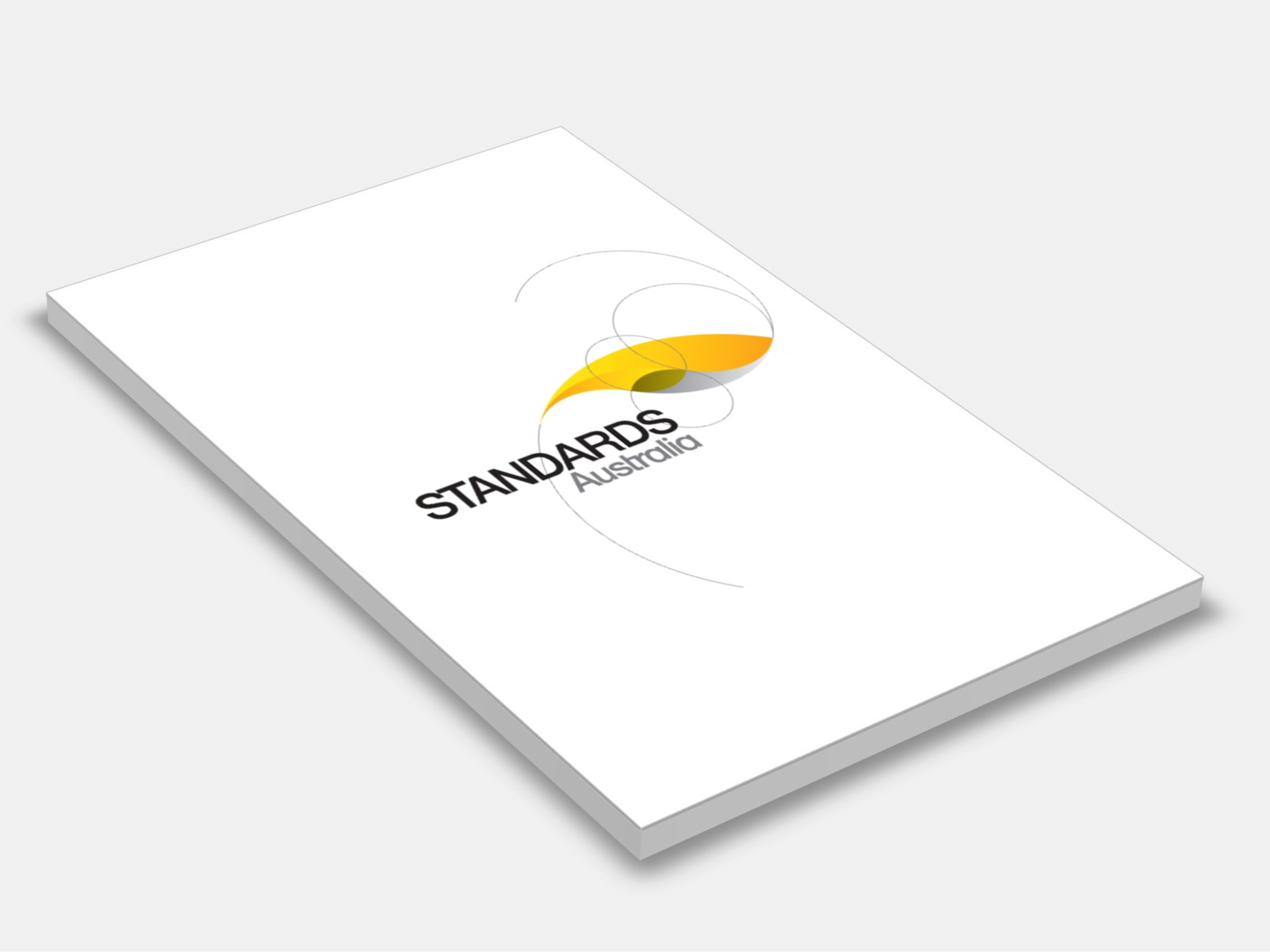
Type
Publisher
Standards Australia
Publisher
Standards Australia
Version:
Second Edition 2006.
(Superseded)
Short Description
Specifies requirements for building practice and for the selection, placement and fixing of the various structural elements used in the construction of timber-framed Class 1 and Class 10 buildings, as defined in the Building Code of Australia, for cyclonic areas.
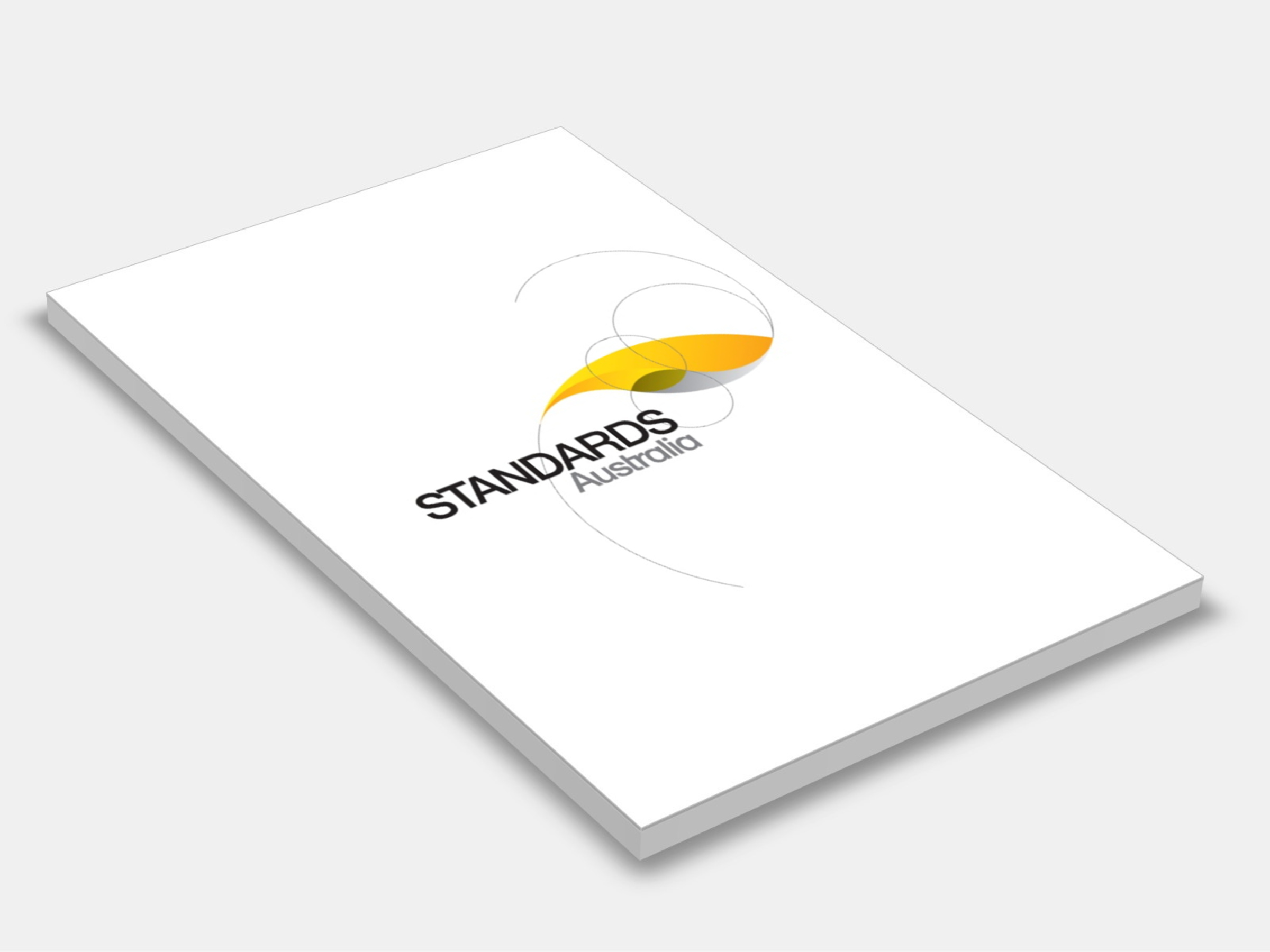
Type
Publisher
Standards Australia
Publisher
Standards Australia
Version:
First Edition 1999.
(Superseded)
Short Description
Specifies requirements for building practice and for the selection, placement and fixing of the various structural elements used in the construction of timber-framed Class 1 and Class 10 buildings, as defined in the Building Code of Australia, for cyclonic areas; it also sets out building practice procedures, which are given to assist in the correct specification and design of timber members, bracing and connections thereby minimizing the risk of creating an environment that might adversely affect the ultimate performance of the structure.