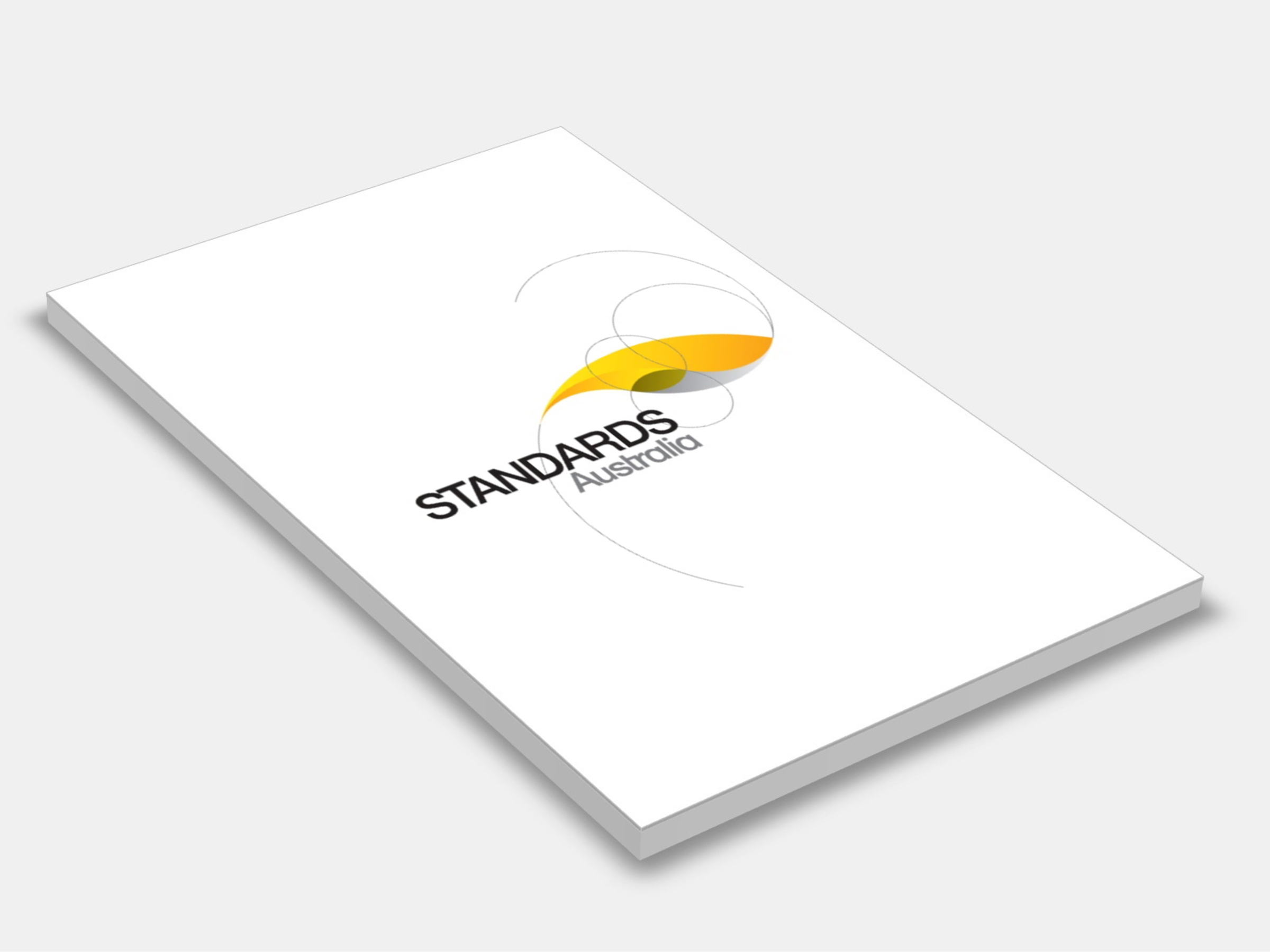
Type
Publisher
Standards Australia
Publisher
Standards Australia
Version:
First Edition 2024.
(Current)
Short Description
This Amendment applies to the following elements: Clauses 1.2, 1.4.2, 1.5, 1.11, 1.12, 4.2.2.3, 6.2.1.3 and 8.3.6.5, Figure 6.3, Table 8.18, 9.19 and 9.20, Bibliography.
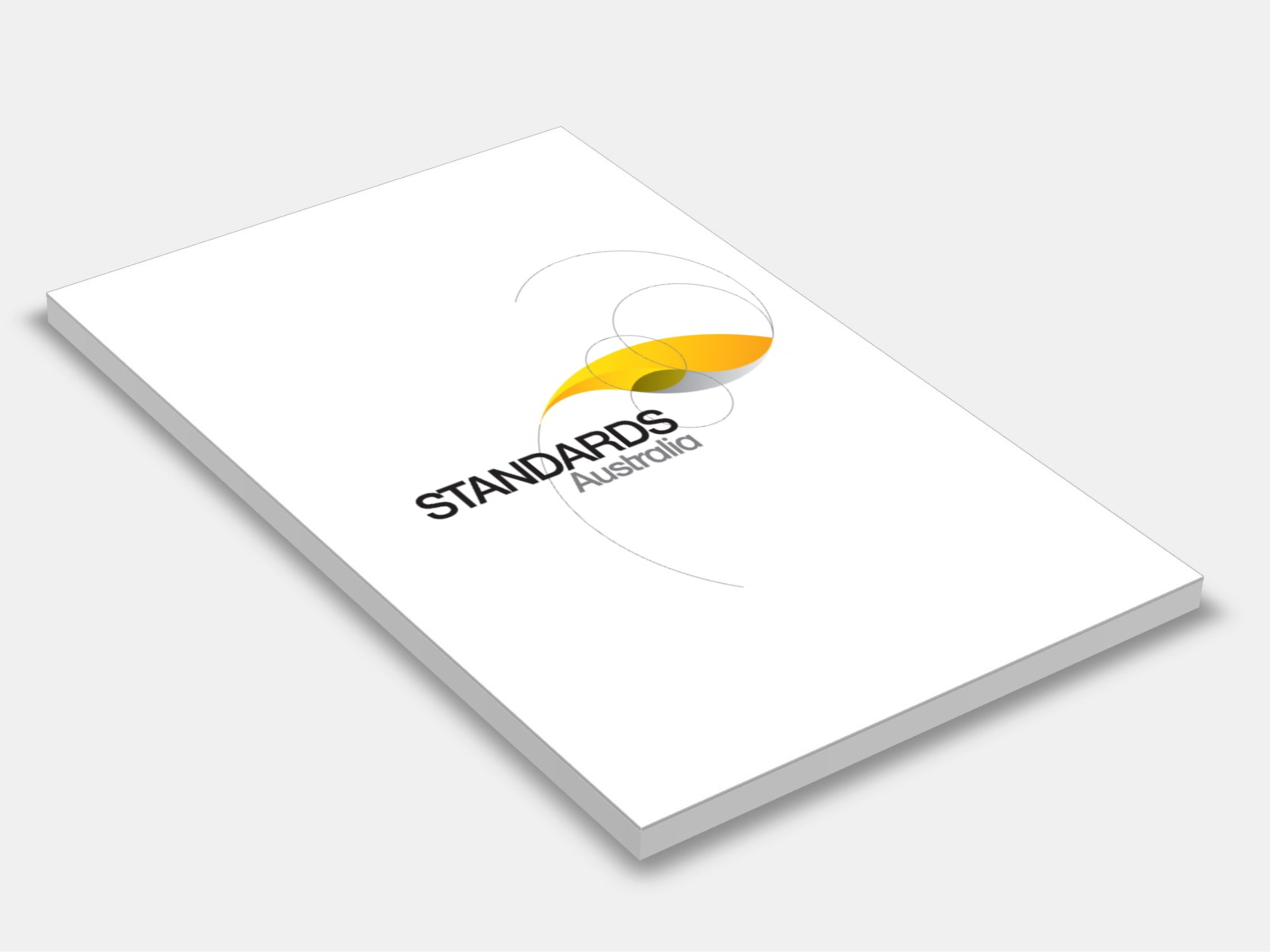
Type
Publisher
Standards Australia
Publisher
Standards Australia
Version:
First Edition 2024.
(Current)
Short Description
This Amendment applies to the following elements: Clauses 1.2, 1.4.2, 1.5, 1.11, 1.12, 4.2.2.3, 6.2.1.3, 8.3.6.5, Figure 6.3, Tables 8.18, 9.19 and 9.20, Bibliography.
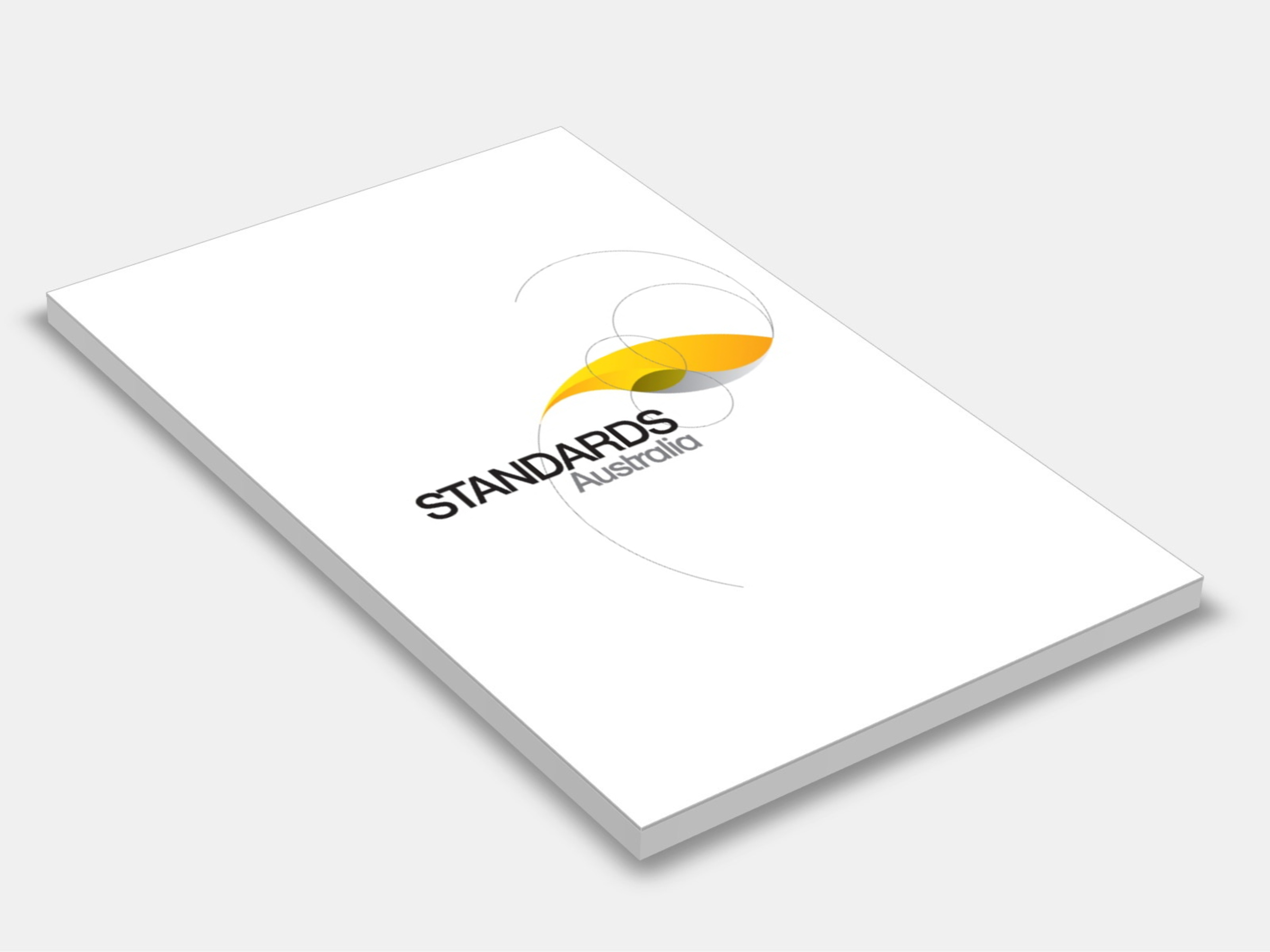
Type
Publisher
Standards Australia
Publisher
Standards Australia
Version:
Second Edition 2021.
(Current)
Short Description
Provides standardized requirements for the performance testing, manufacture and installation of flexible ducts.
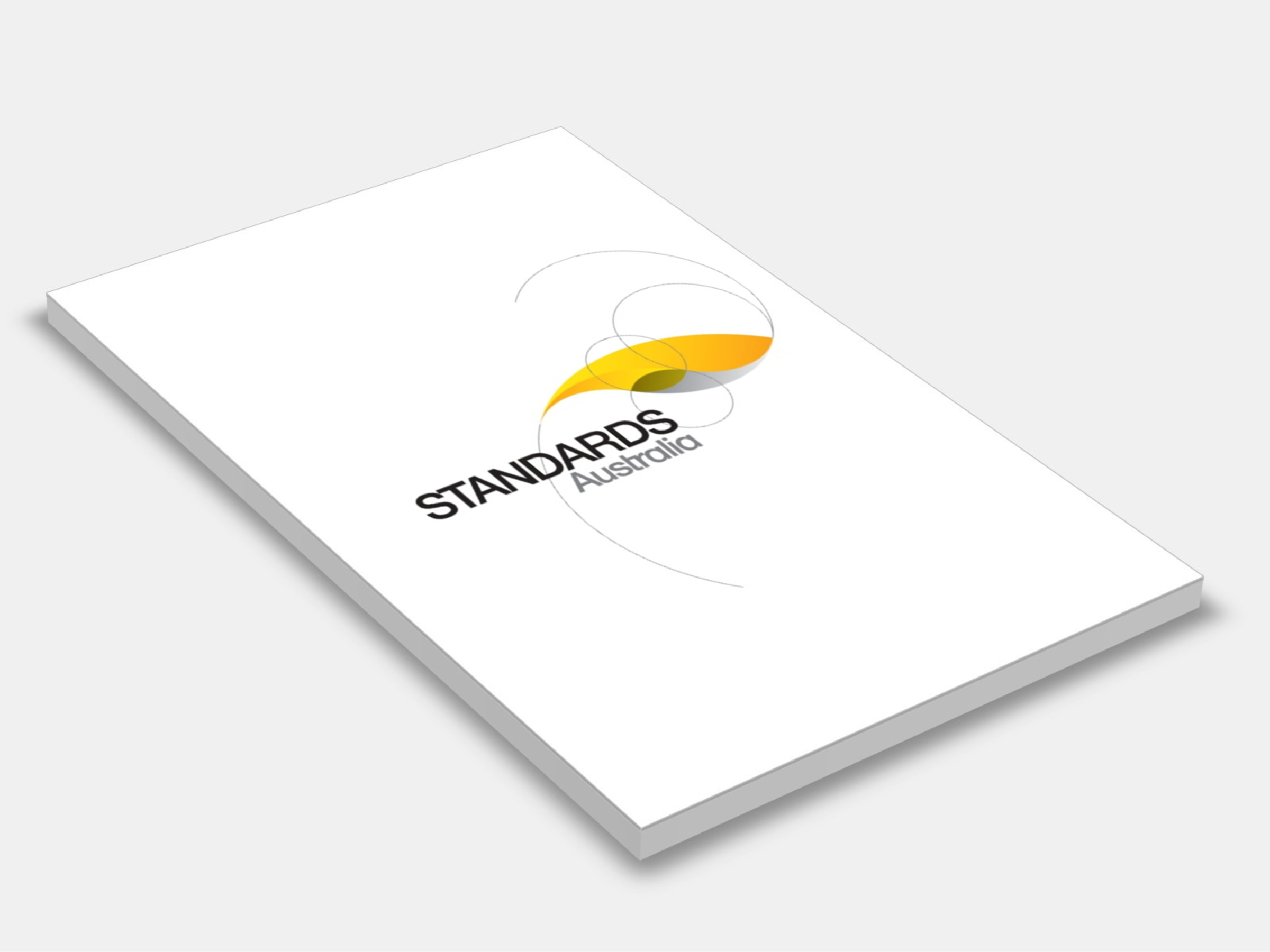
Type
Publisher
Standards Australia
Publisher
Standards Australia
Version:
First Edition 2015.
(Current)
Short Description
Sets out requirements for the design of nailplated timber roof trusses for residential and similar building applications in accordance with AS1720.1, AS4055 and the AS(/NZS)1170 series.
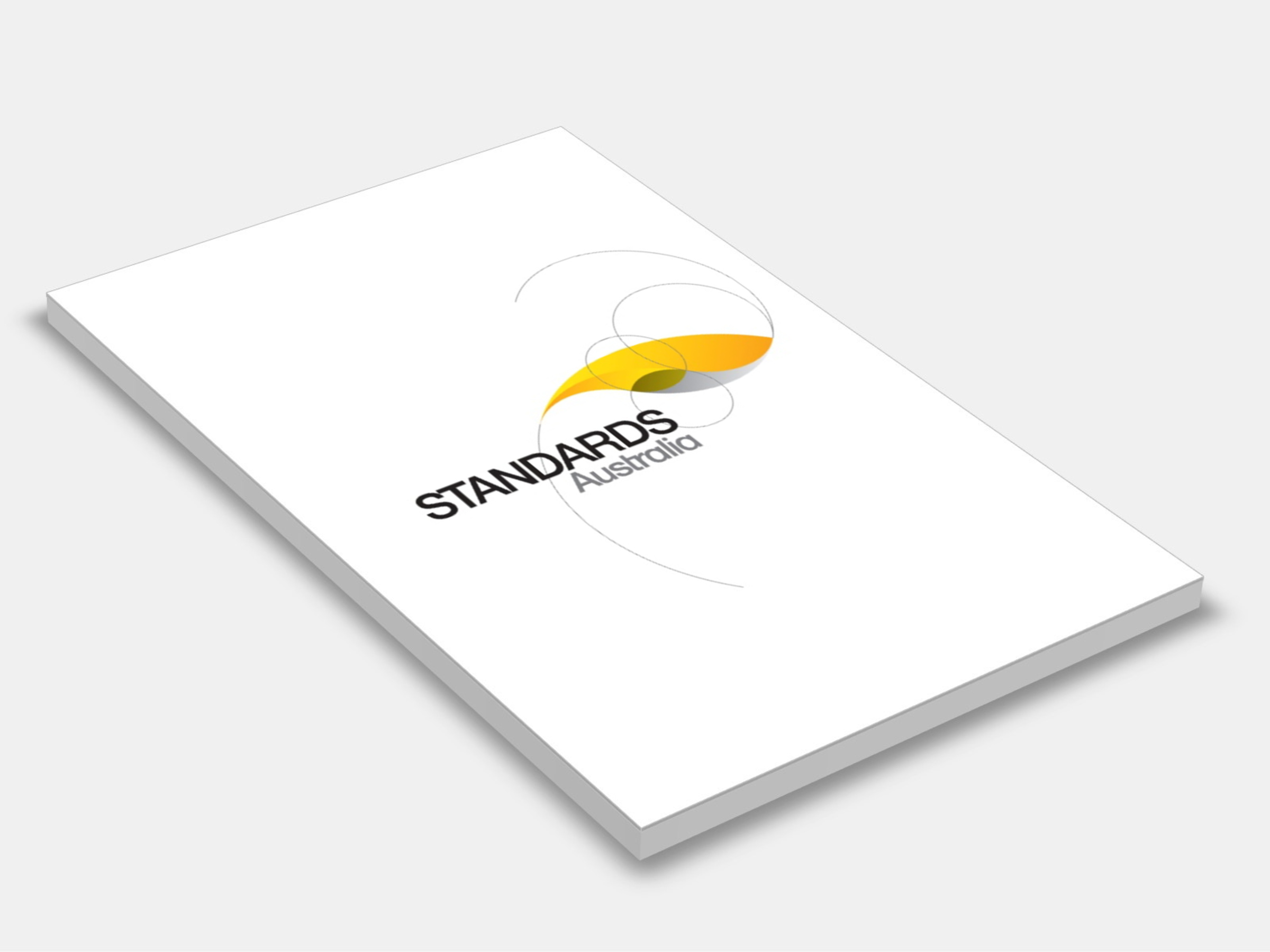
Type
Publisher
Standards Australia
Publisher
Standards Australia
Version:
First Edition 2012.
(Pending Revision)
Short Description
Sets out requirements for materials, construction, and installation, including some aspects of performance, for ductwork for air-handling systems in buildings and facilities, including systems designed in accordance with requirements of AS/NZS 1668.1 and AS 1668.2.
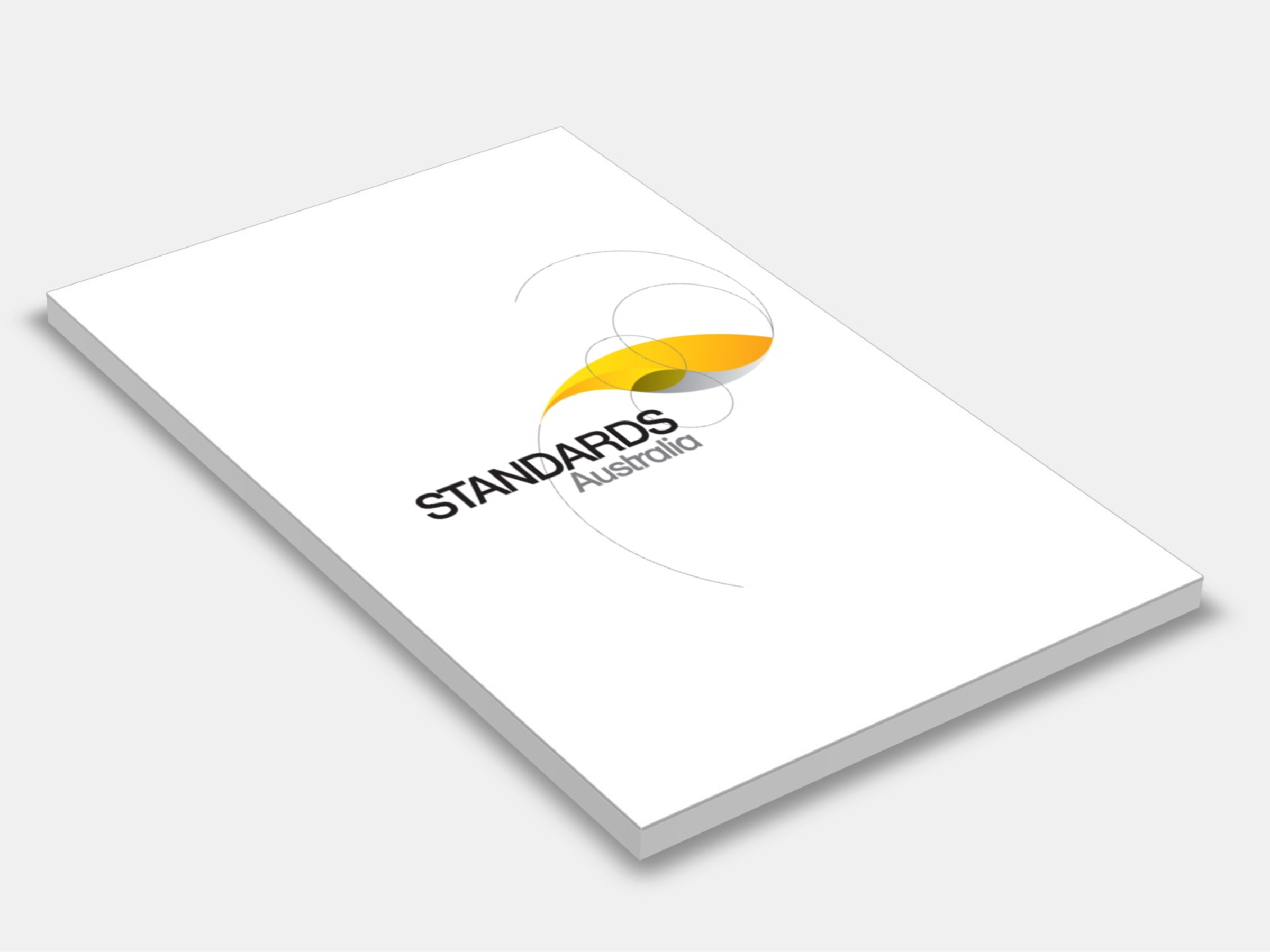
Type
Publisher
Standards Australia
Publisher
Standards Australia
Version:
First Edition 2016.
(Current)
Short Description
Part of the AS 1684 series, sets out the design methods, assumptions and other criteria, including uplift forces and racking pressures, suitable for the design of timber-framed buildings constructed within the limitations and parameters of, and using the building practice described in, AS 1684.2, AS 1684.3 and AS 1684.4.
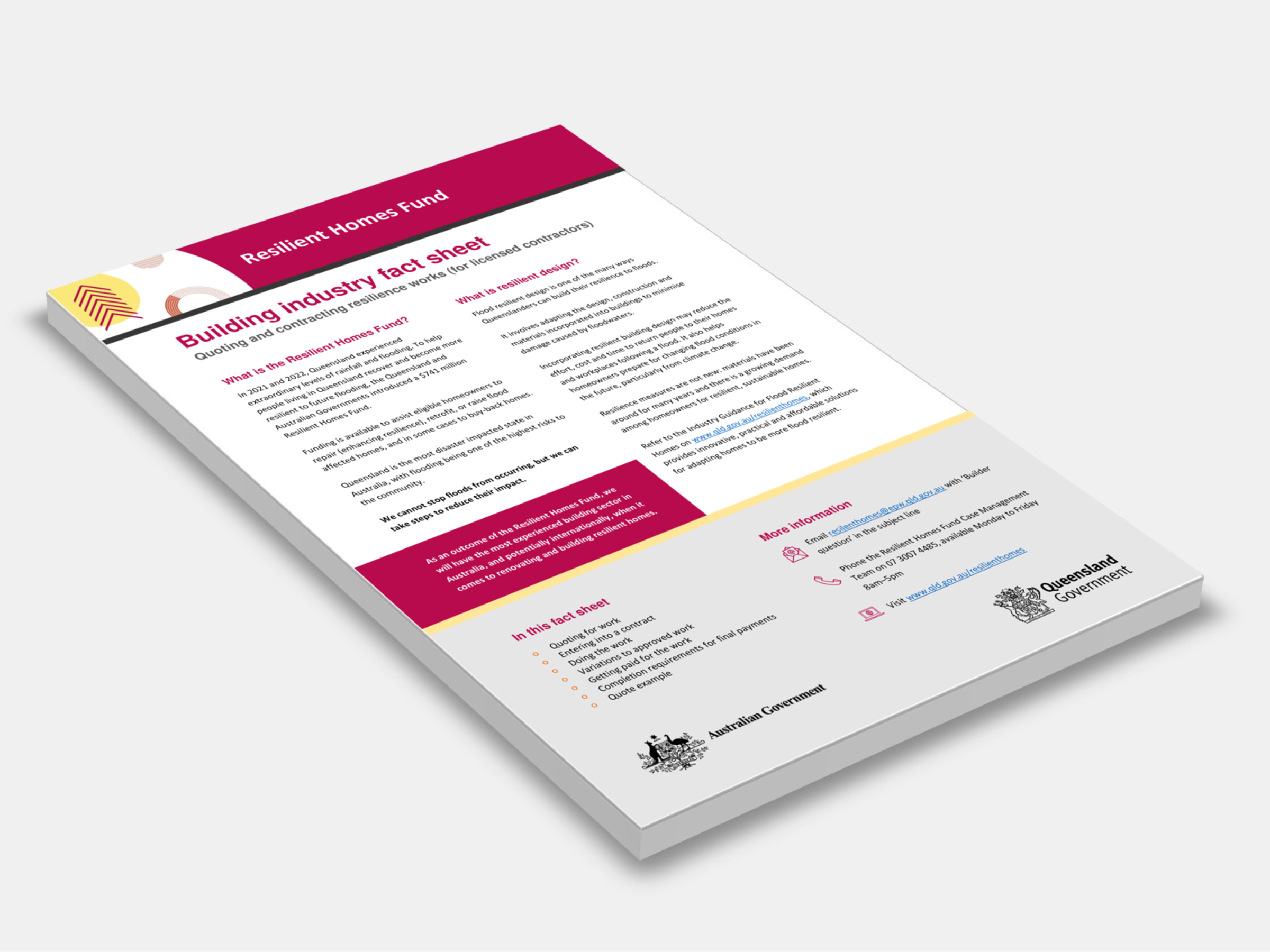
Type
Publisher
Queensland Government
Publisher
Queensland Government
Version:
2023.
(Current)
Short Description
Flood resilient design is one of the many ways Queenslanders can build their resilience to floods.
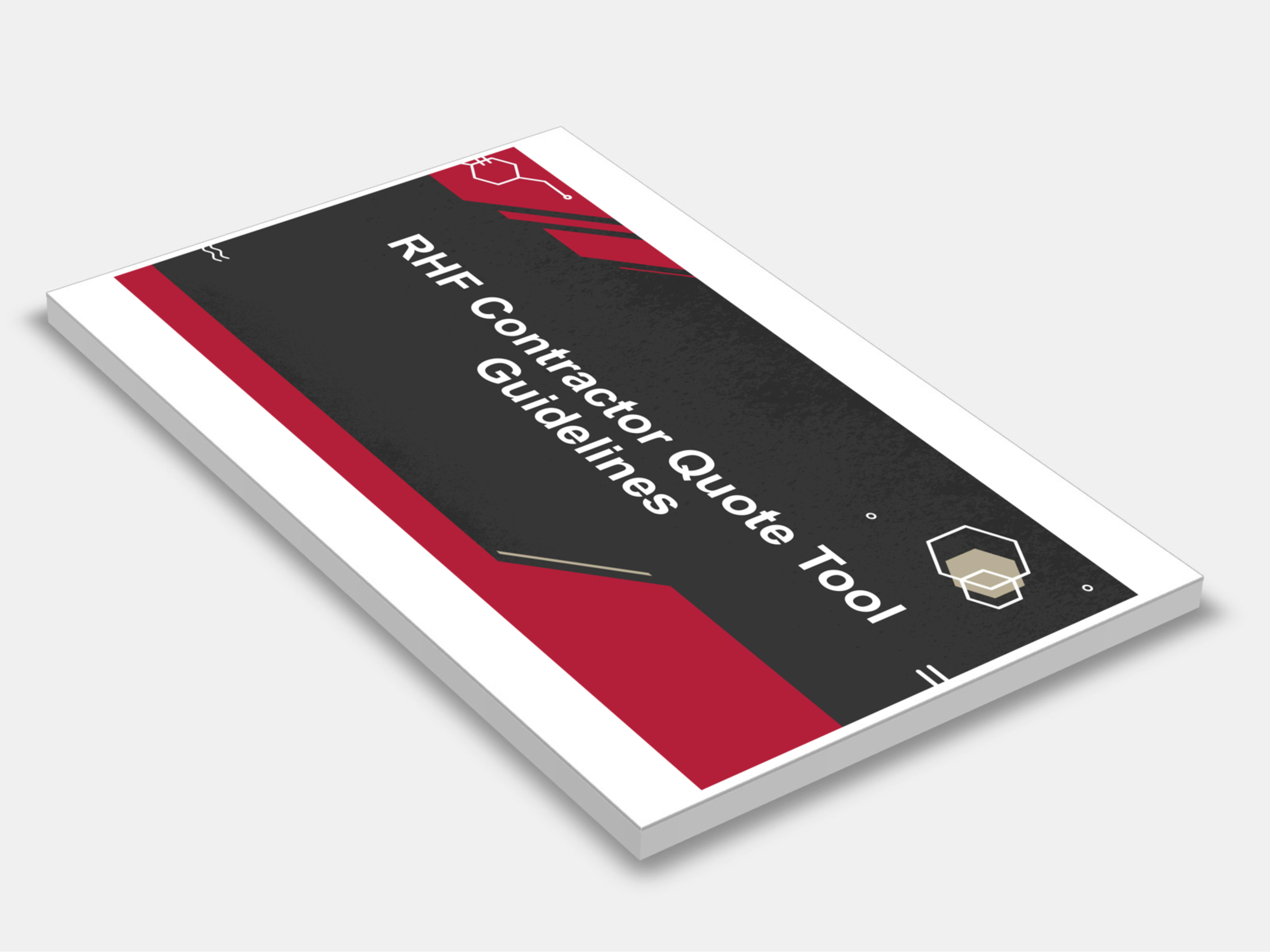
Type
Publisher
Queensland Government
Publisher
Queensland Government
Version:
2023.
(Current)
Short Description
The RHF Contractor Quoting tool was created to provide a standardised method of quoting for Industry Builders participating in the Resilient Homes Fund (RHF). (Includes Contractor Quoting tool download).
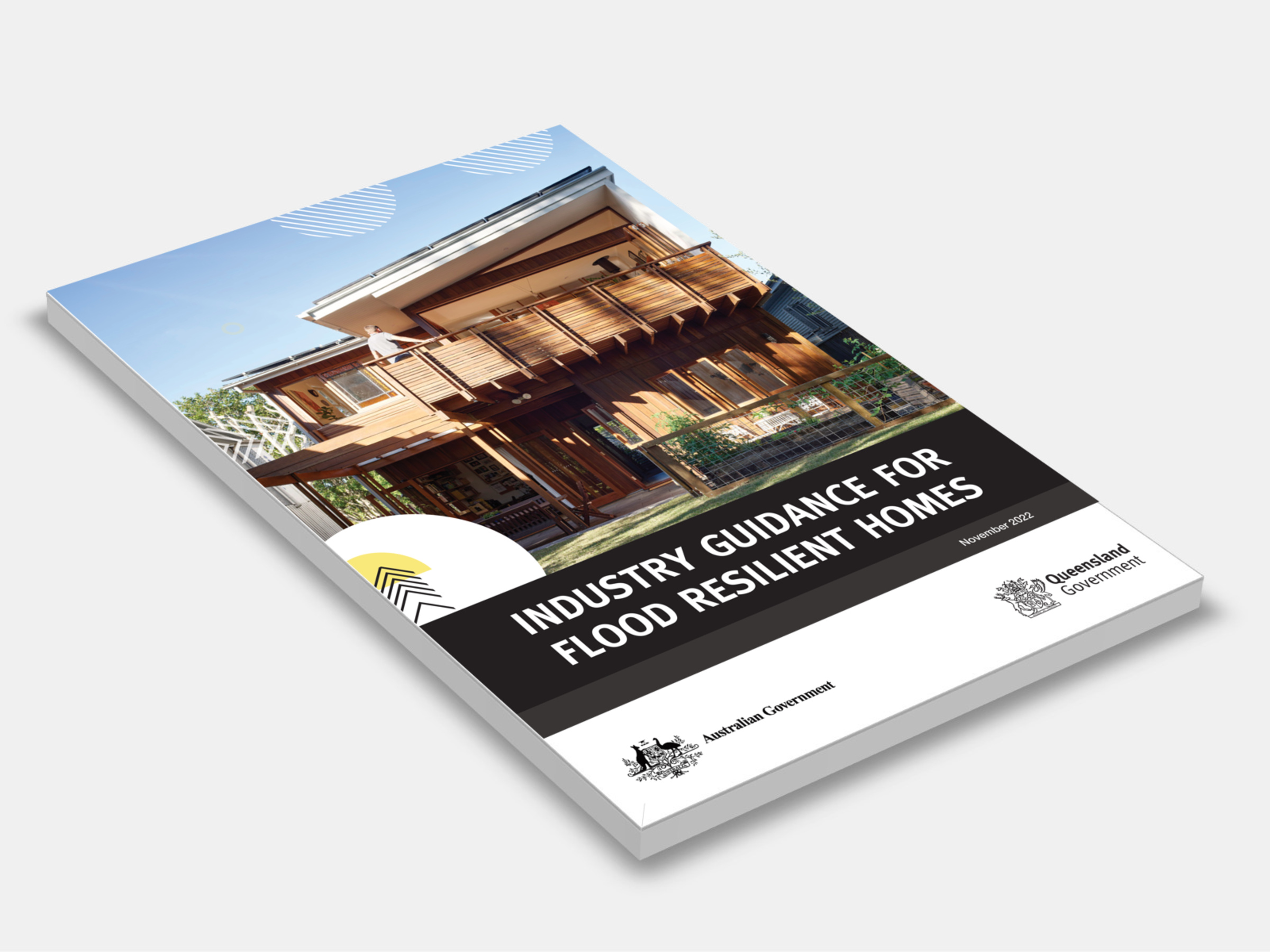
Type
Publisher
Queensland Government
Publisher
Queensland Government
Version:
2022.
(Current)
Short Description
This Industry Guidance for Flood Resilient Homes provides information about improving the flood resilience of new and existing Queensland homes.
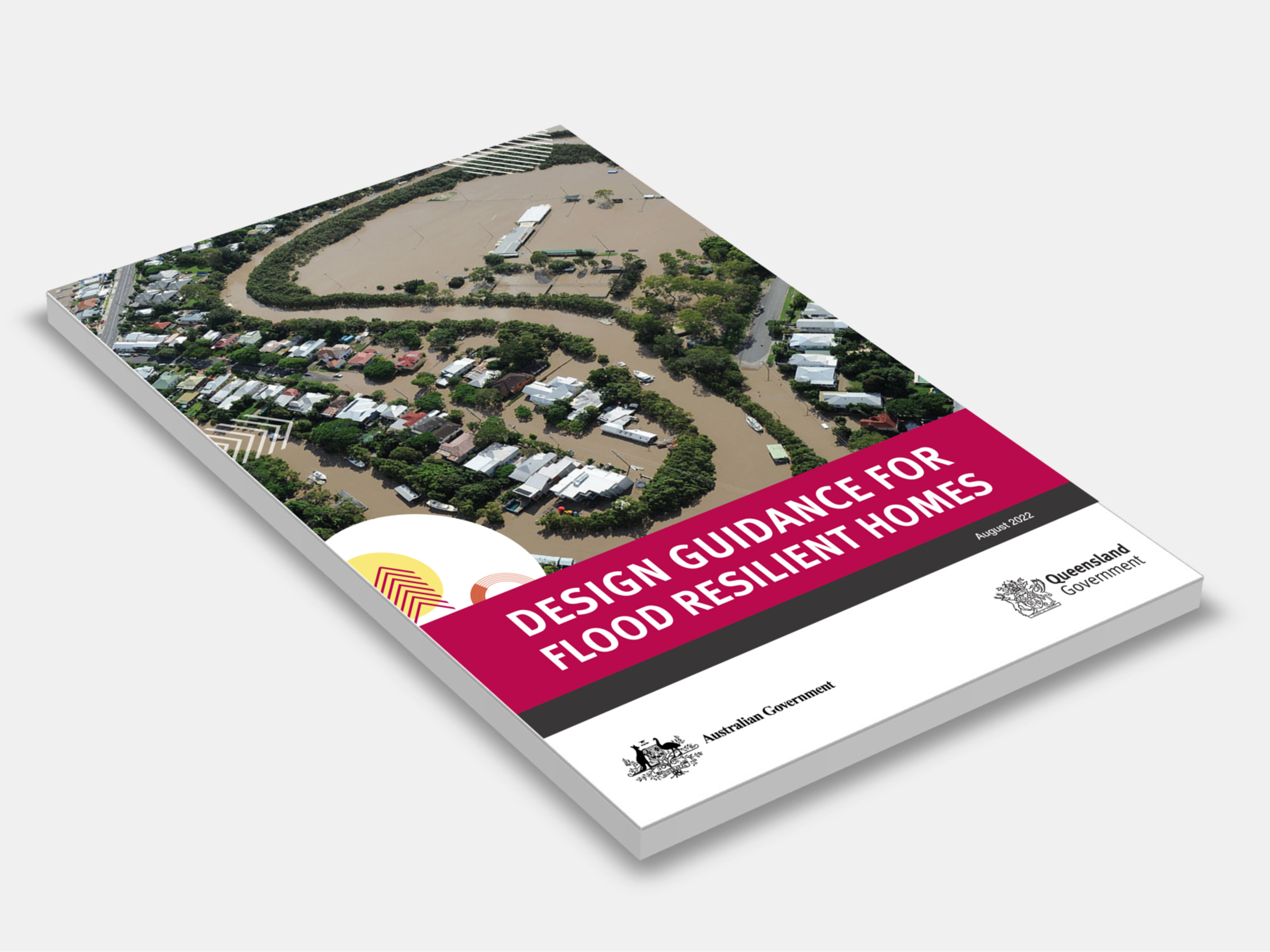
Type
Publisher
Queensland Government
Publisher
Queensland Government
Version:
2022.
(Current)
Short Description
Queensland homeowners who experienced damage to their residential property as a result of flooding in 2021–22 can now register their interest for the $741 million Resilient Homes Fund.