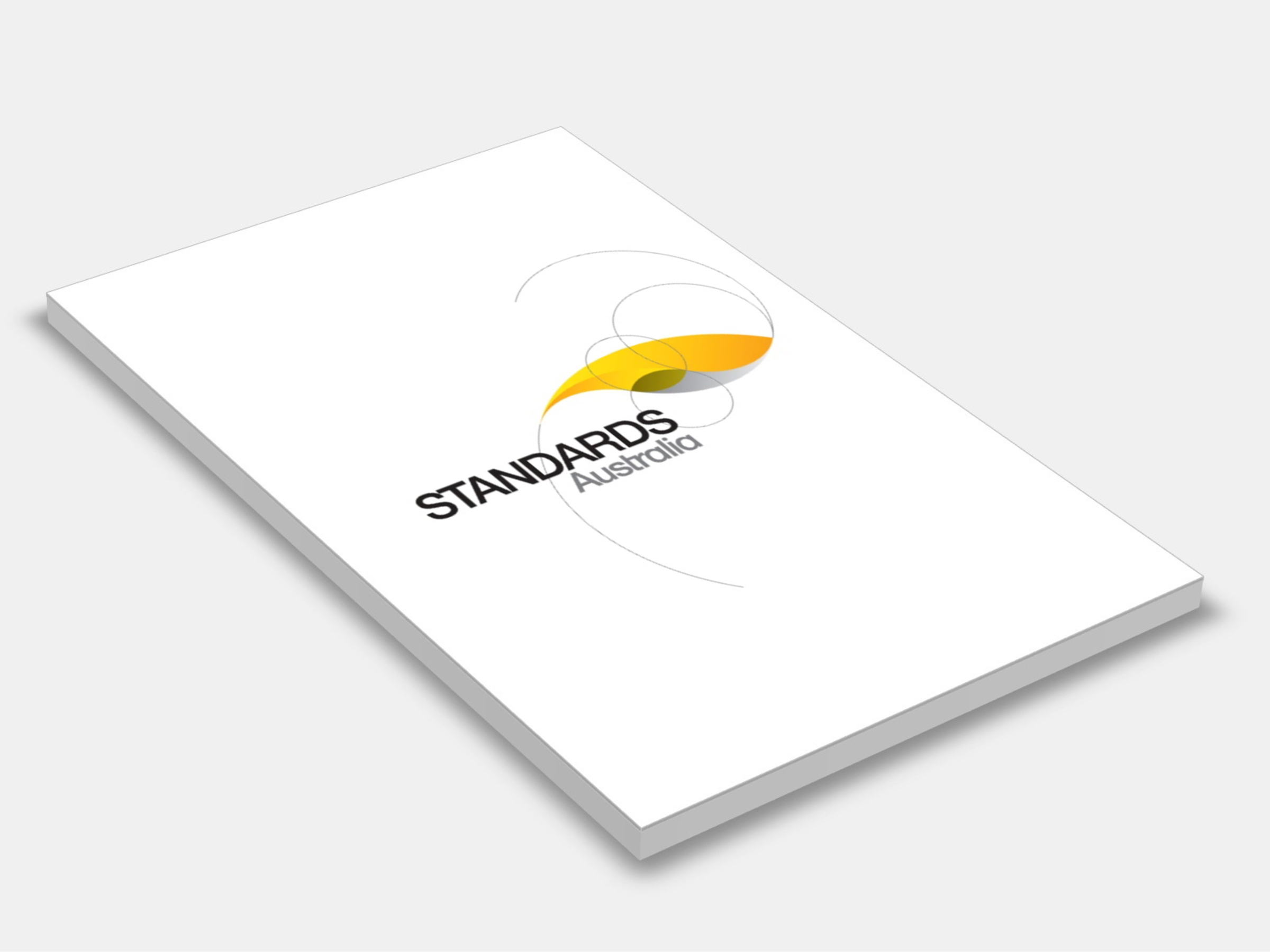
Type
Publisher
Standards Australia
Publisher
Standards Australia
Version:
First Edition 2024.
(Current)
Short Description
This Amendment applies to the following elements: Clauses 1.2, 1.4.2, 1.5, 1.11, 1.12, 4.2.2.3, 6.2.1.3 and 8.3.6.5, Figure 6.3, Table 8.18, 9.19 and 9.20, Bibliography.
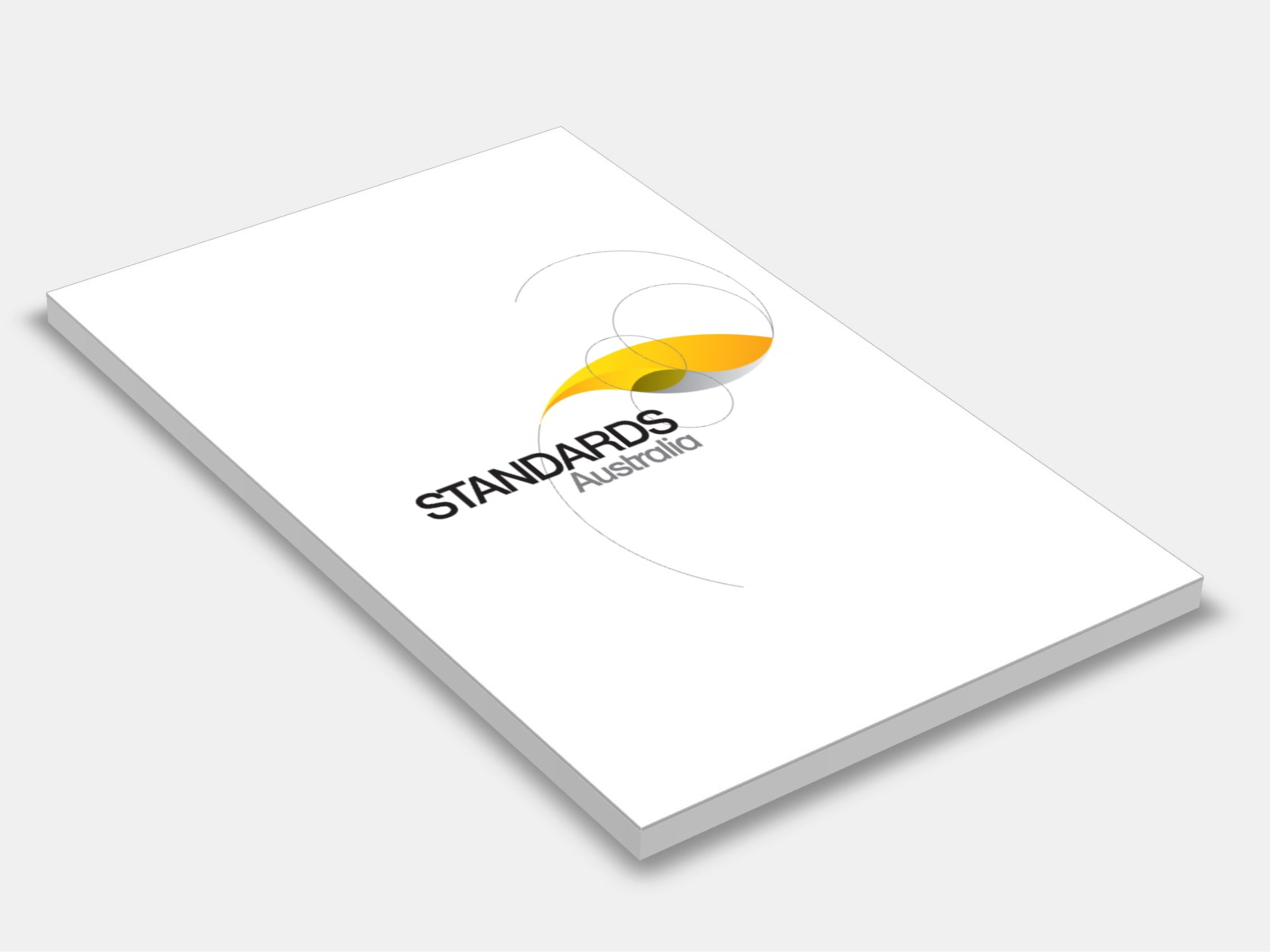
Type
Publisher
Standards Australia
Publisher
Standards Australia
Version:
First Edition 2024.
(Current)
Short Description
This Amendment applies to the following elements: Clauses 1.2, 1.4.2, 1.5, 1.11, 1.12, 4.2.2.3, 6.2.1.3, 8.3.6.5, Figure 6.3, Tables 8.18, 9.19 and 9.20, Bibliography.
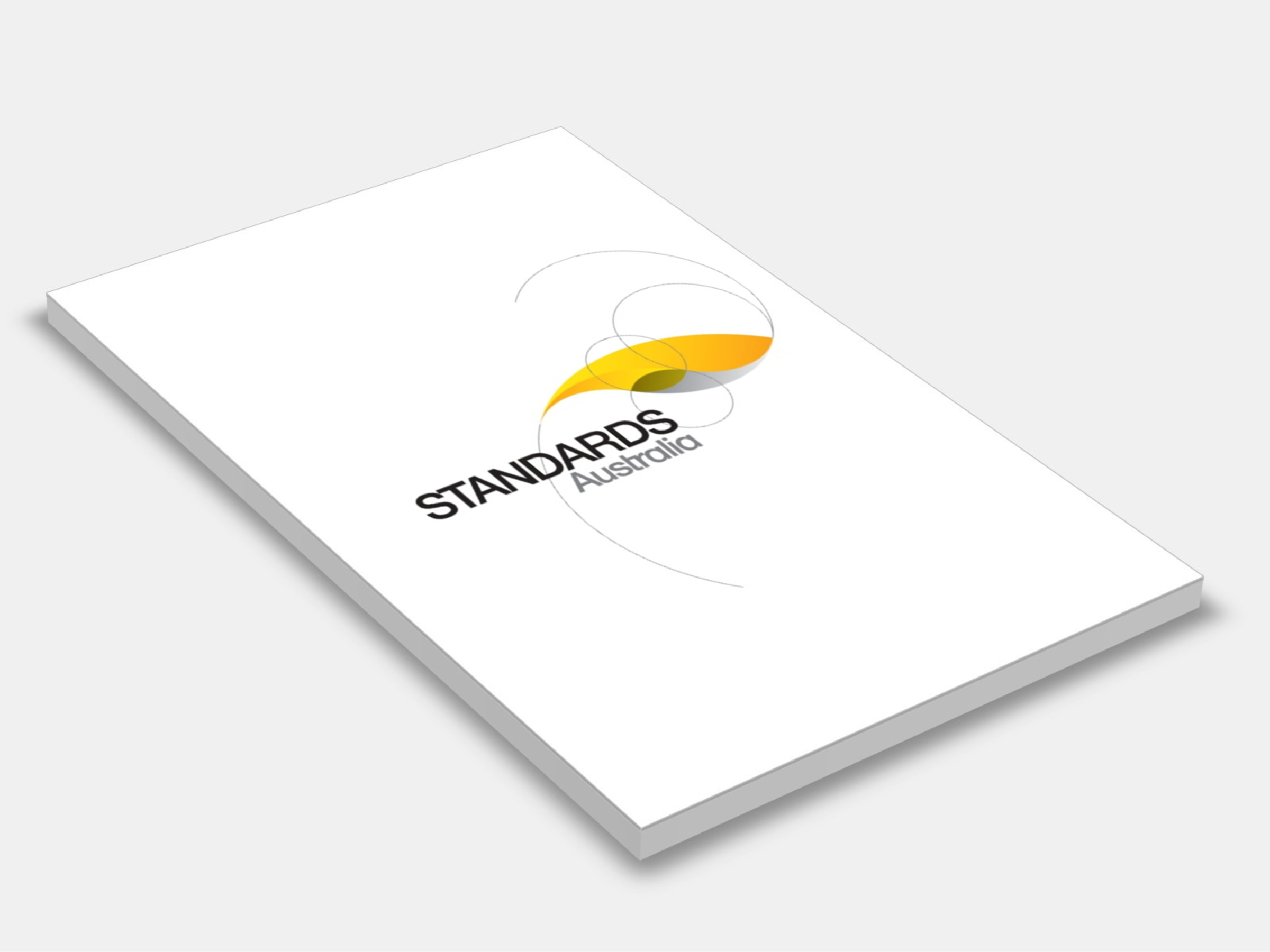
Type
Publisher
Standards Australia
Publisher
Standards Australia
Version:
First Edition 2015.
(Current)
Short Description
Sets out requirements for the design of nailplated timber roof trusses for residential and similar building applications in accordance with AS1720.1, AS4055 and the AS(/NZS)1170 series.
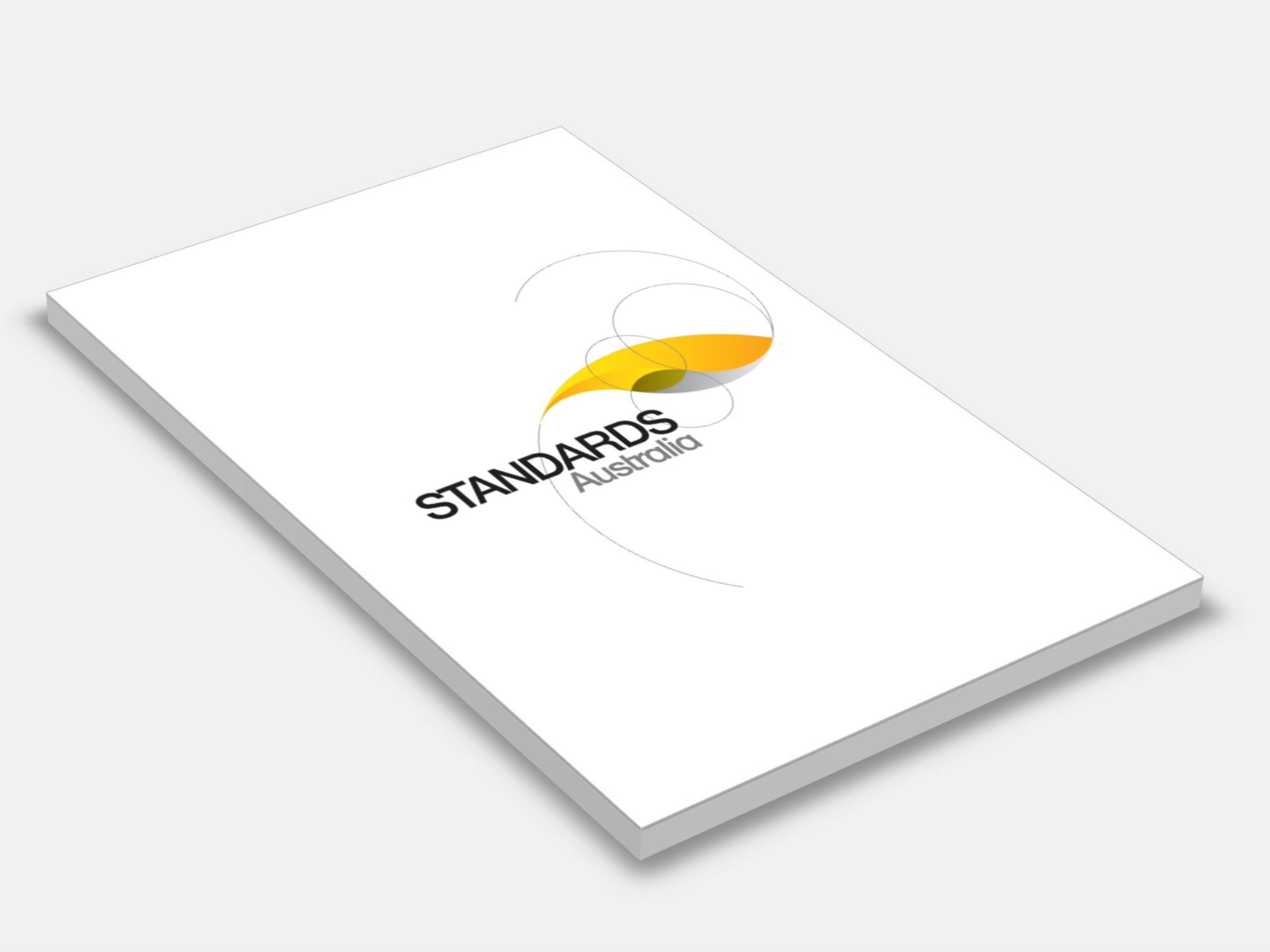
Type
Publisher
Standards Australia
Publisher
Standards Australia
Version:
First Edition 2020.
(Current)
Short Description
This Standard specifies requirements for testing the durability performance of steel lintels and shelf angles to be built into masonry.
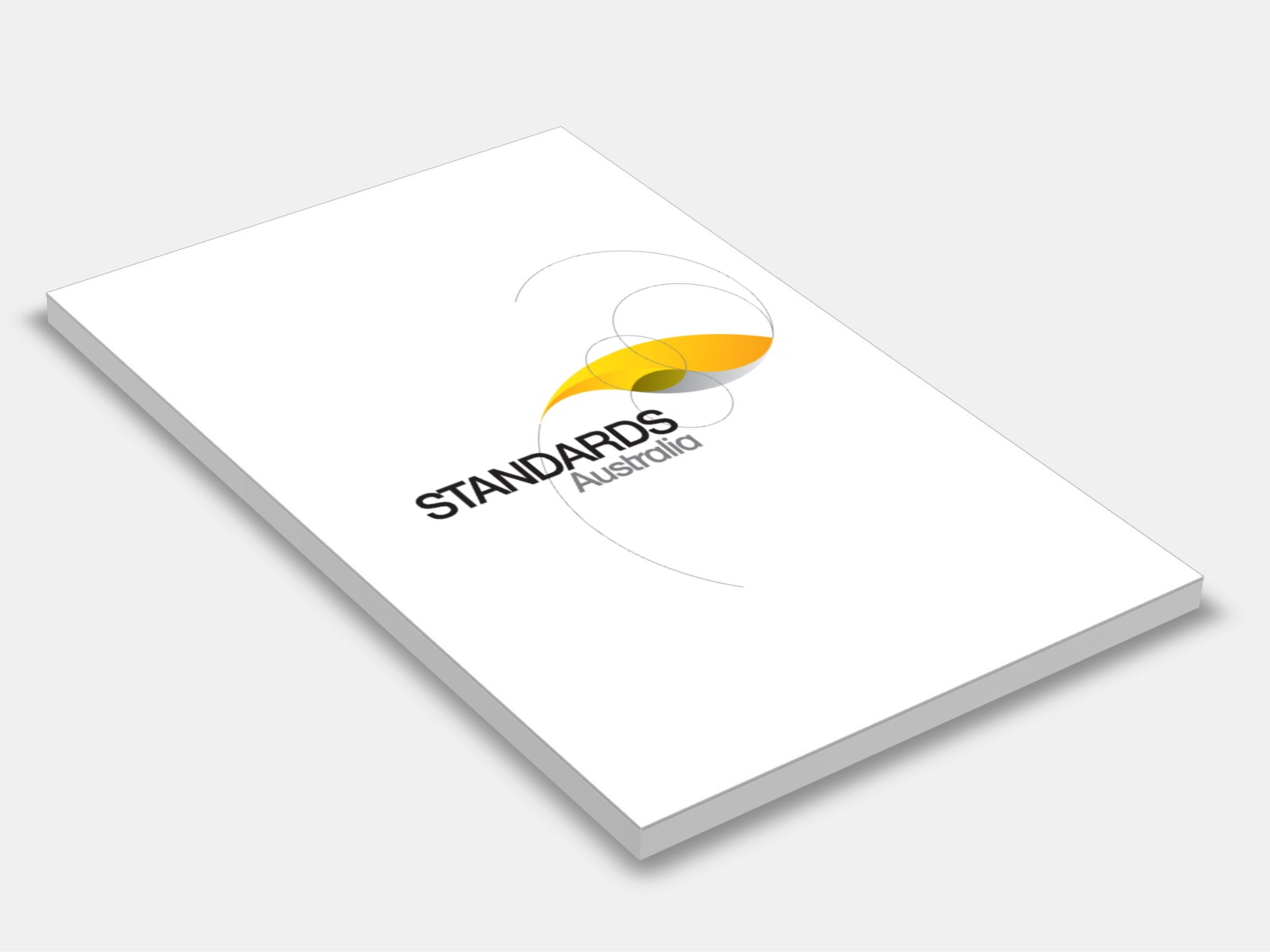
Type
Publisher
Standards Australia
Publisher
Standards Australia
Version:
First Edition 2020.
(Current)
Short Description
This Standard specifies requirements for connectors and accessories built into masonry.
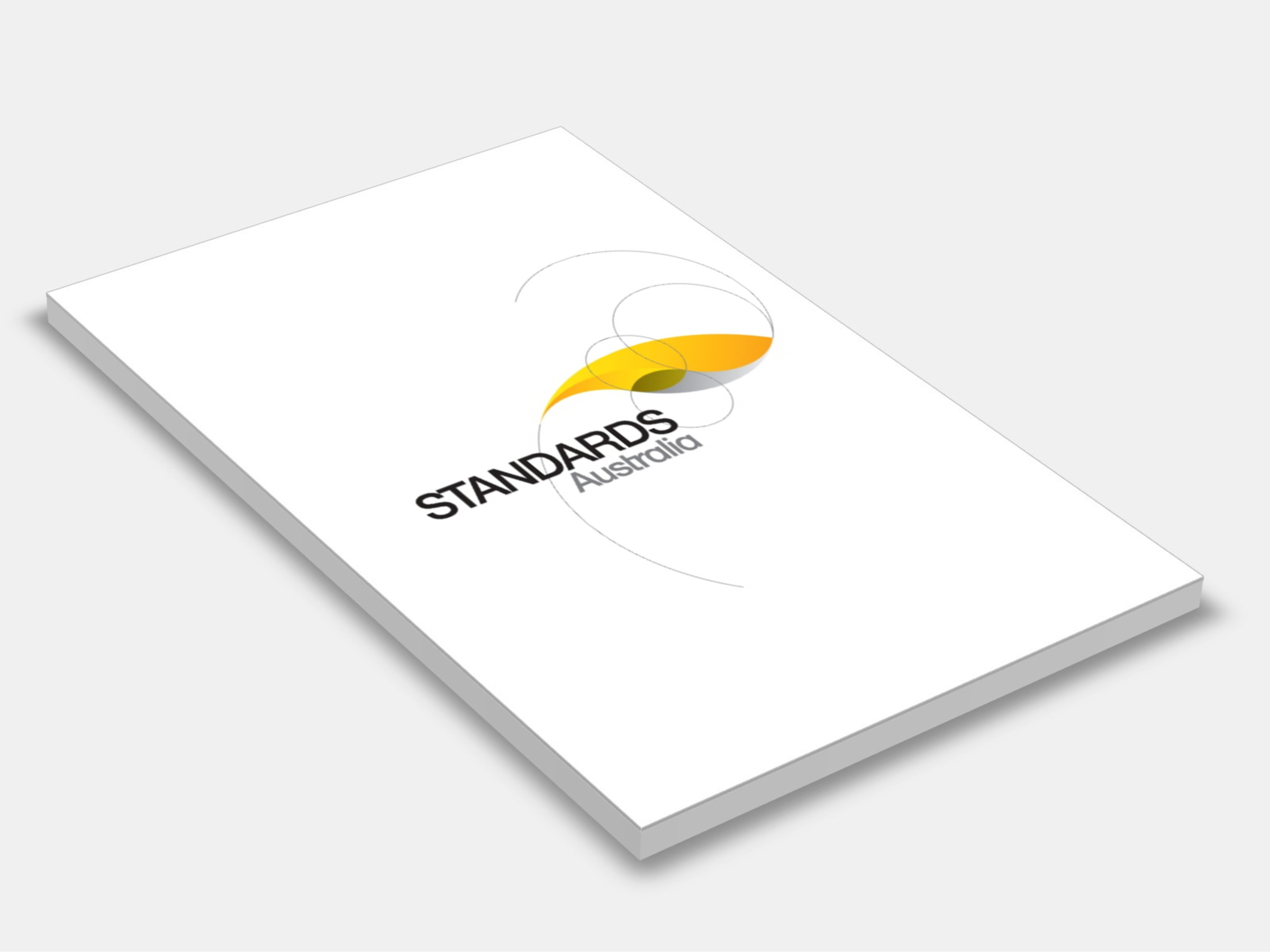
Type
Publisher
Standards Australia
Publisher
Standards Australia
Version:
First Edition 2020.
(Current)
Short Description
This Standard specifies requirements for wall ties for use in tying together the leaves of cavity masonry walls, masonry veneer walls and loadbearing frames, and masonry veneer walls against a strong backing wall.
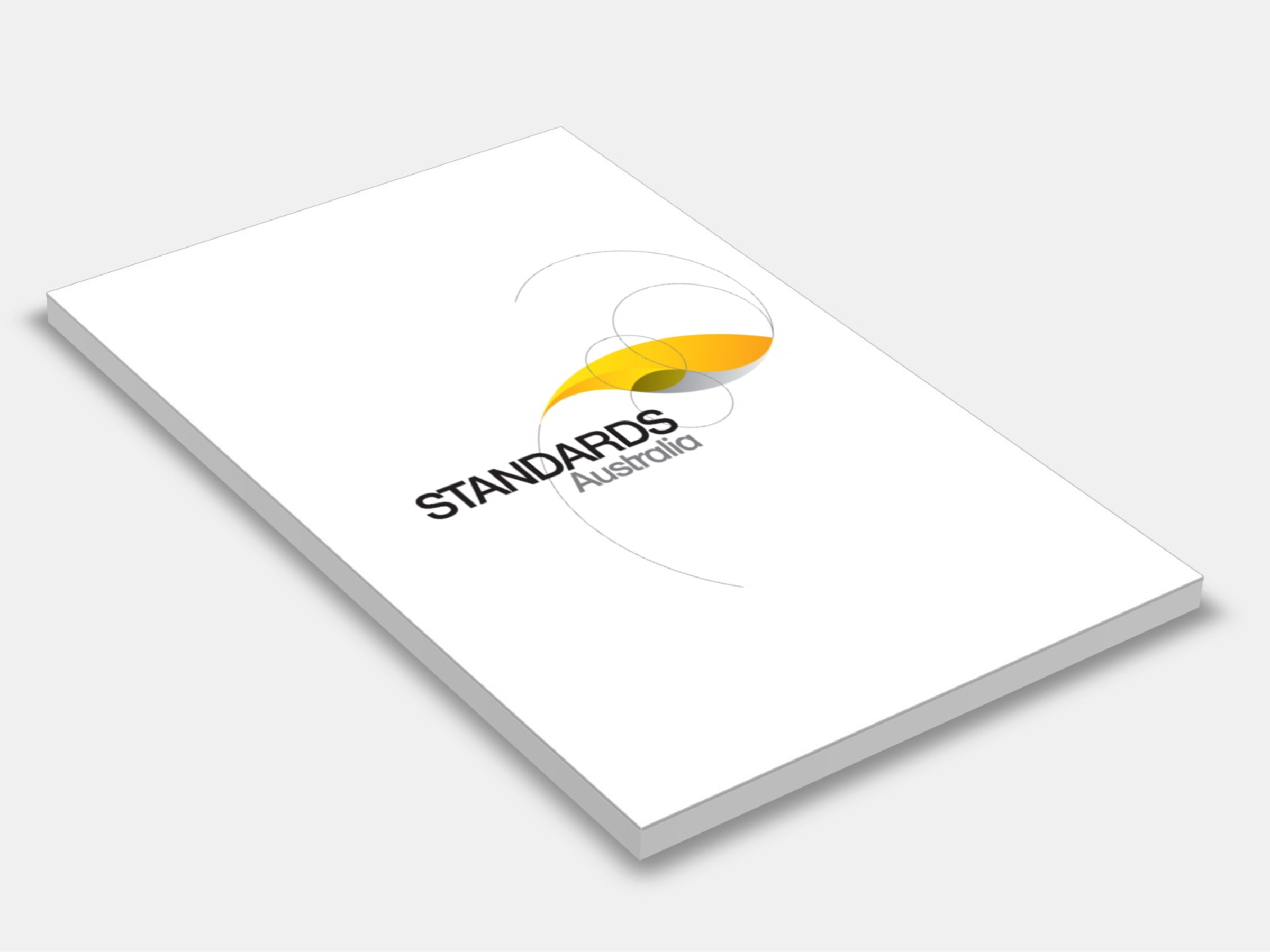
Type
Publisher
Standards Australia
Publisher
Standards Australia
Version:
First Edition 2016.
(Current)
Short Description
Part of the AS 1684 series, sets out the design methods, assumptions and other criteria, including uplift forces and racking pressures, suitable for the design of timber-framed buildings constructed within the limitations and parameters of, and using the building practice described in, AS 1684.2, AS 1684.3 and AS 1684.4.
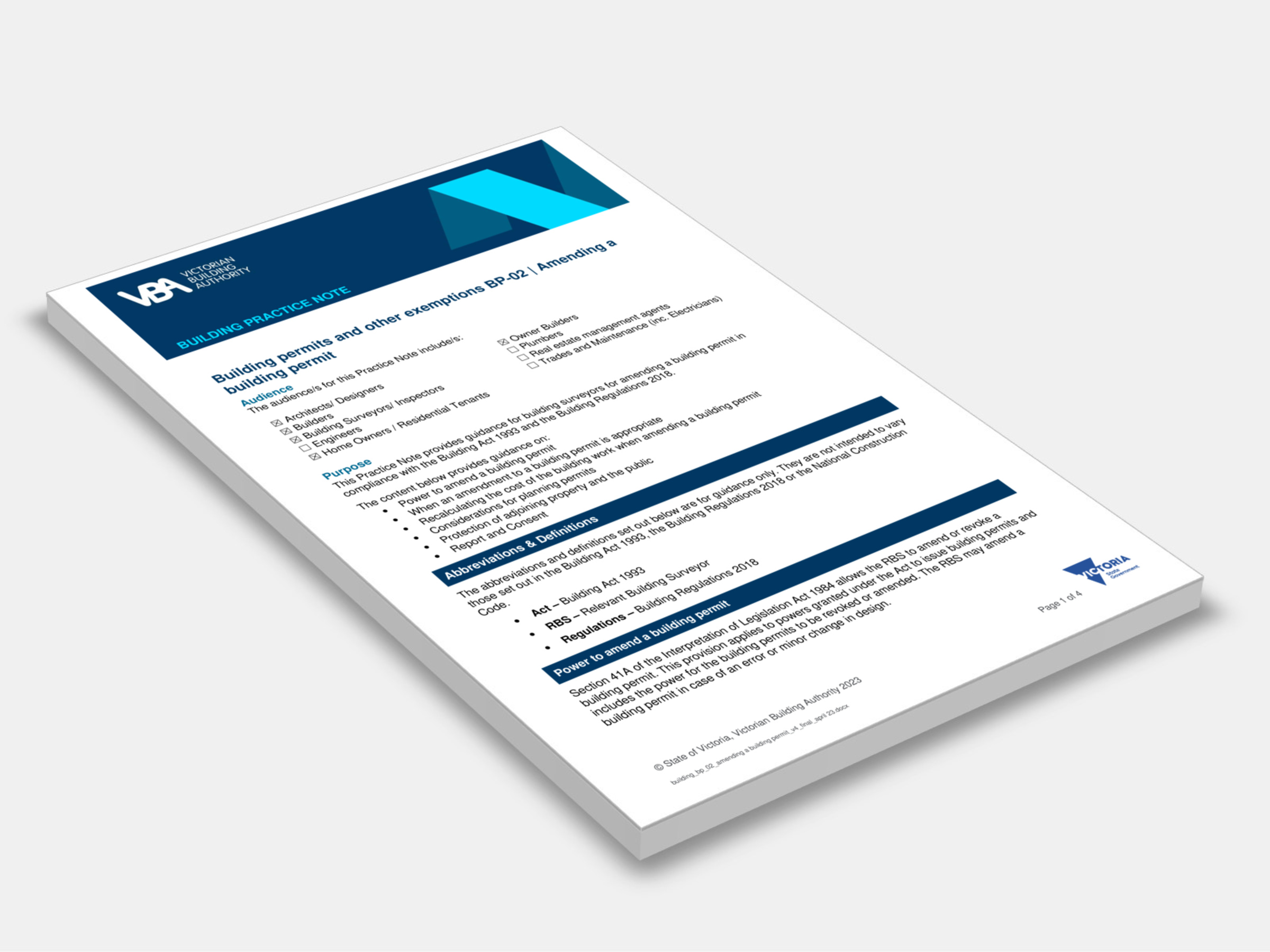
Type
Publisher
Victorian Building Authority
Publisher
Victorian Building Authority
Version:
2023.
(Current)
Short Description
This Practice Note provides guidance for building surveyors for amending a building permit in compliance with the Building Act 1993 and the Building Regulations 2018.
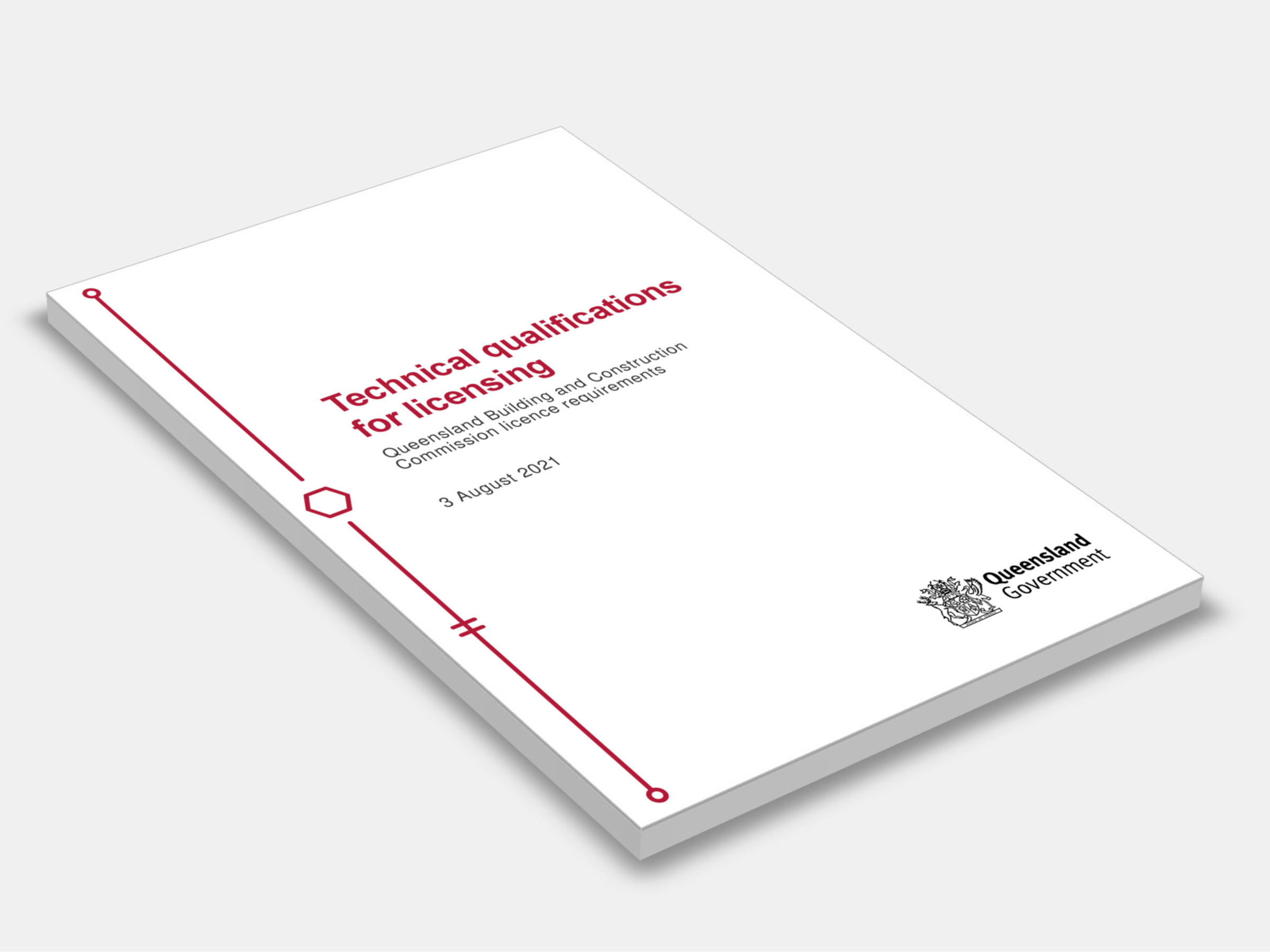
Type
Publisher
Queensland Government
Publisher
Queensland Government
Version:
2021.
(Current)
Short Description
Sets out the technical qualifications required for each class of licence under Schedules 2, 3 and 3A of the QBCC Regulation.
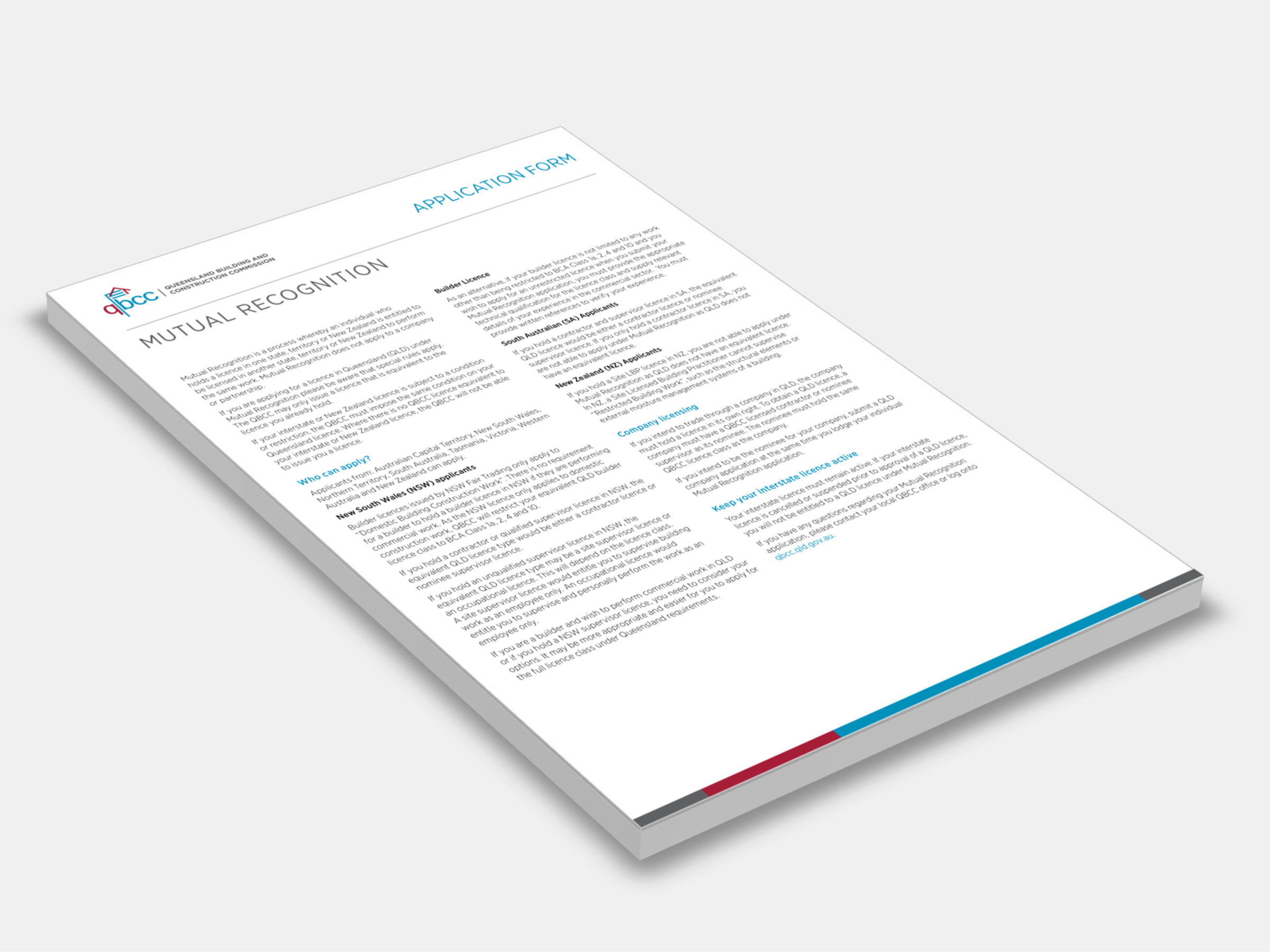
Type
Publisher
Queensland Building And Construction Commission
Publisher
Queensland Building And Construction Commission
Version:
2022.
(Current)
Short Description
Applicants from: Australian Capital Territory, New South Wales, Northern Territory, South Australia, Tasmania, Victoria, Western Australia and New Zealand can use this form.