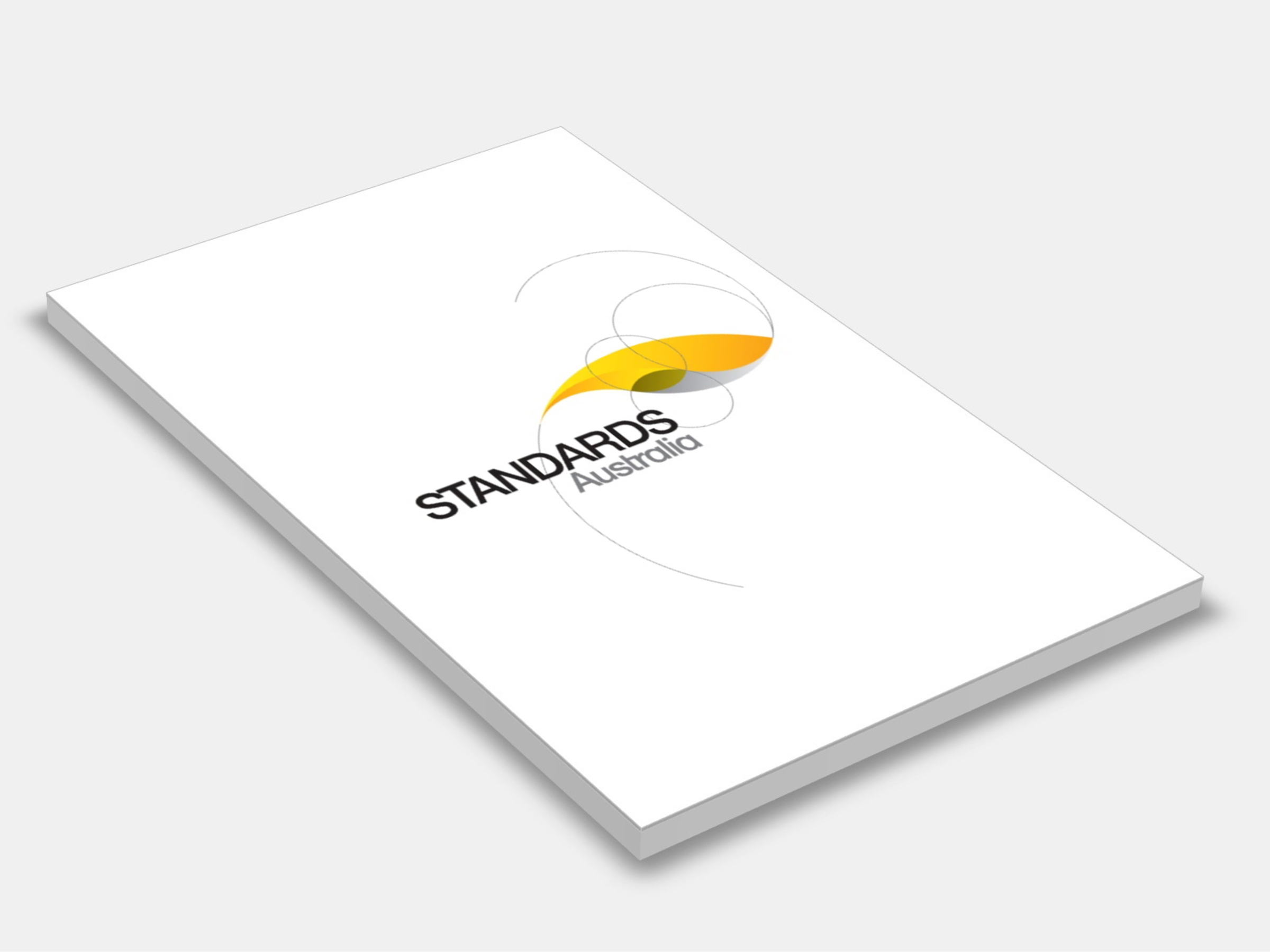
Type
Publisher
Standards Australia
Publisher
Standards Australia
Version:
First Edition 2024.
(Current)
Short Description
This Amendment applies to the following elements: Clauses 1.2, 1.4.2, 1.5, 1.11, 1.12, 4.2.2.3, 6.2.1.3 and 8.3.6.5, Figure 6.3, Table 8.18, 9.19 and 9.20, Bibliography.
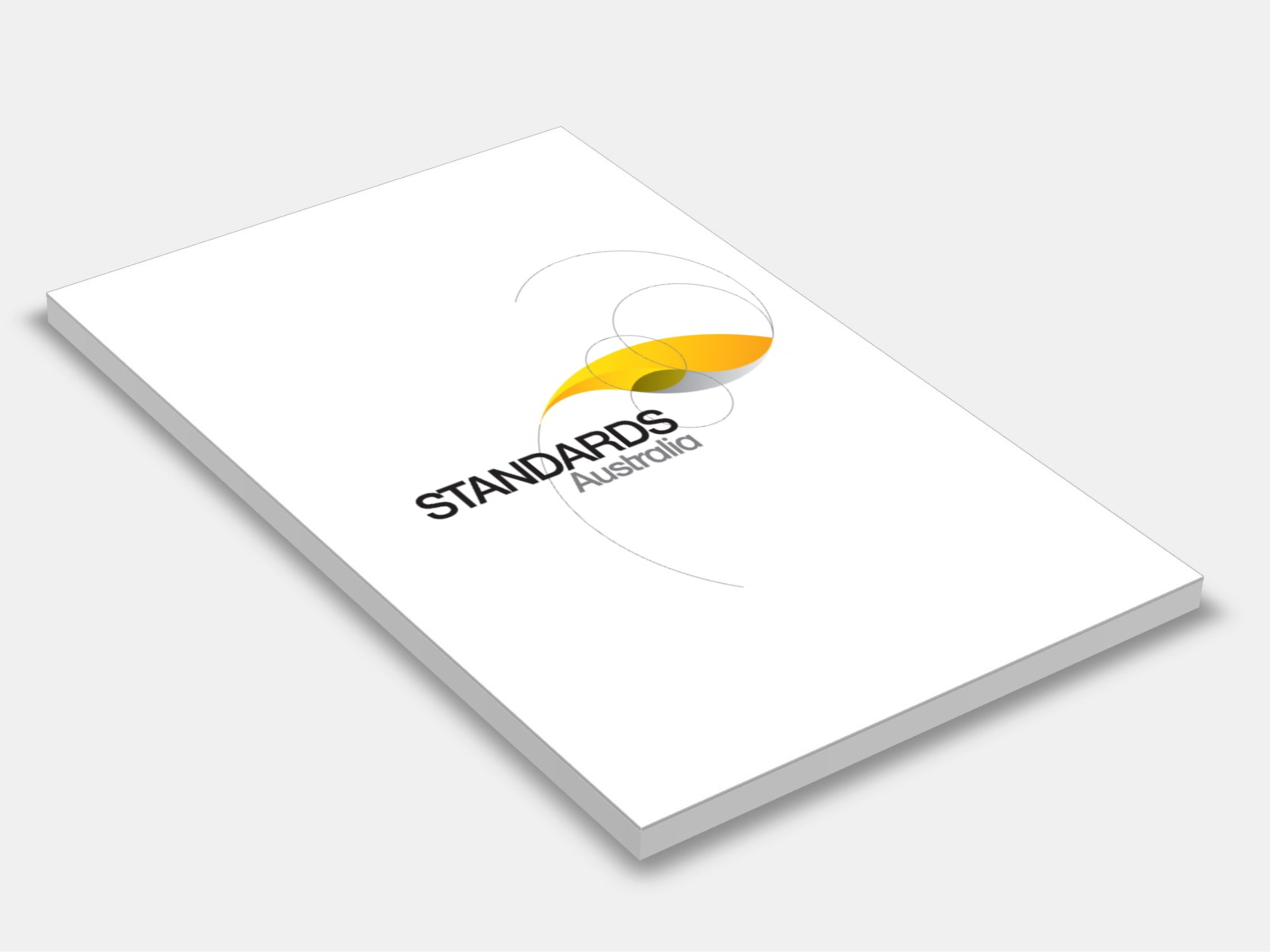
Type
Publisher
Standards Australia
Publisher
Standards Australia
Version:
First Edition 2024.
(Current)
Short Description
This Amendment applies to the following elements: Clauses 1.2, 1.4.2, 1.5, 1.11, 1.12, 4.2.2.3, 6.2.1.3, 8.3.6.5, Figure 6.3, Tables 8.18, 9.19 and 9.20, Bibliography.
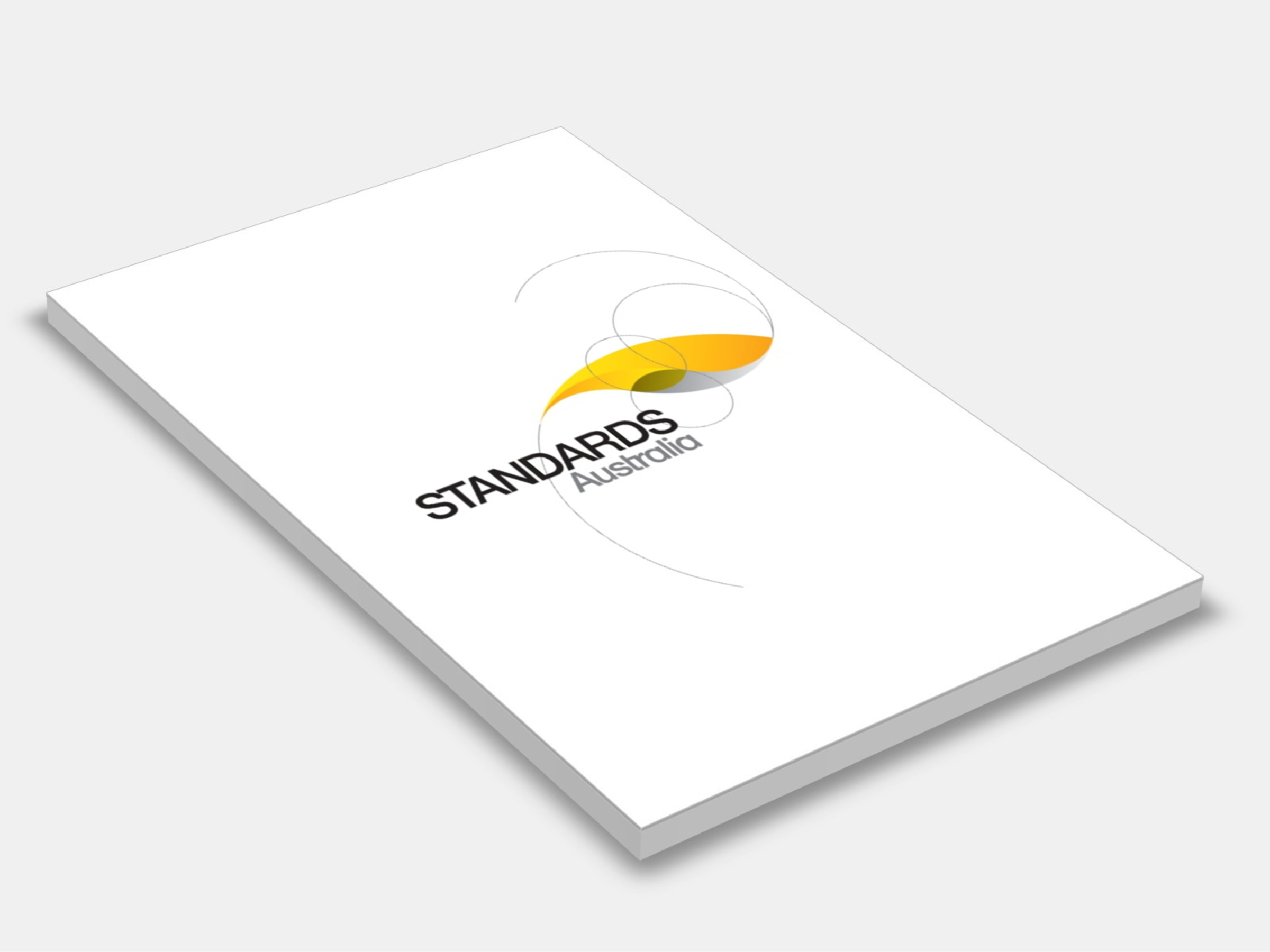
Type
Publisher
Standards Australia
Publisher
Standards Australia
Version:
First Edition 2015.
(Current)
Short Description
Sets out requirements for the design of nailplated timber roof trusses for residential and similar building applications in accordance with AS1720.1, AS4055 and the AS(/NZS)1170 series.
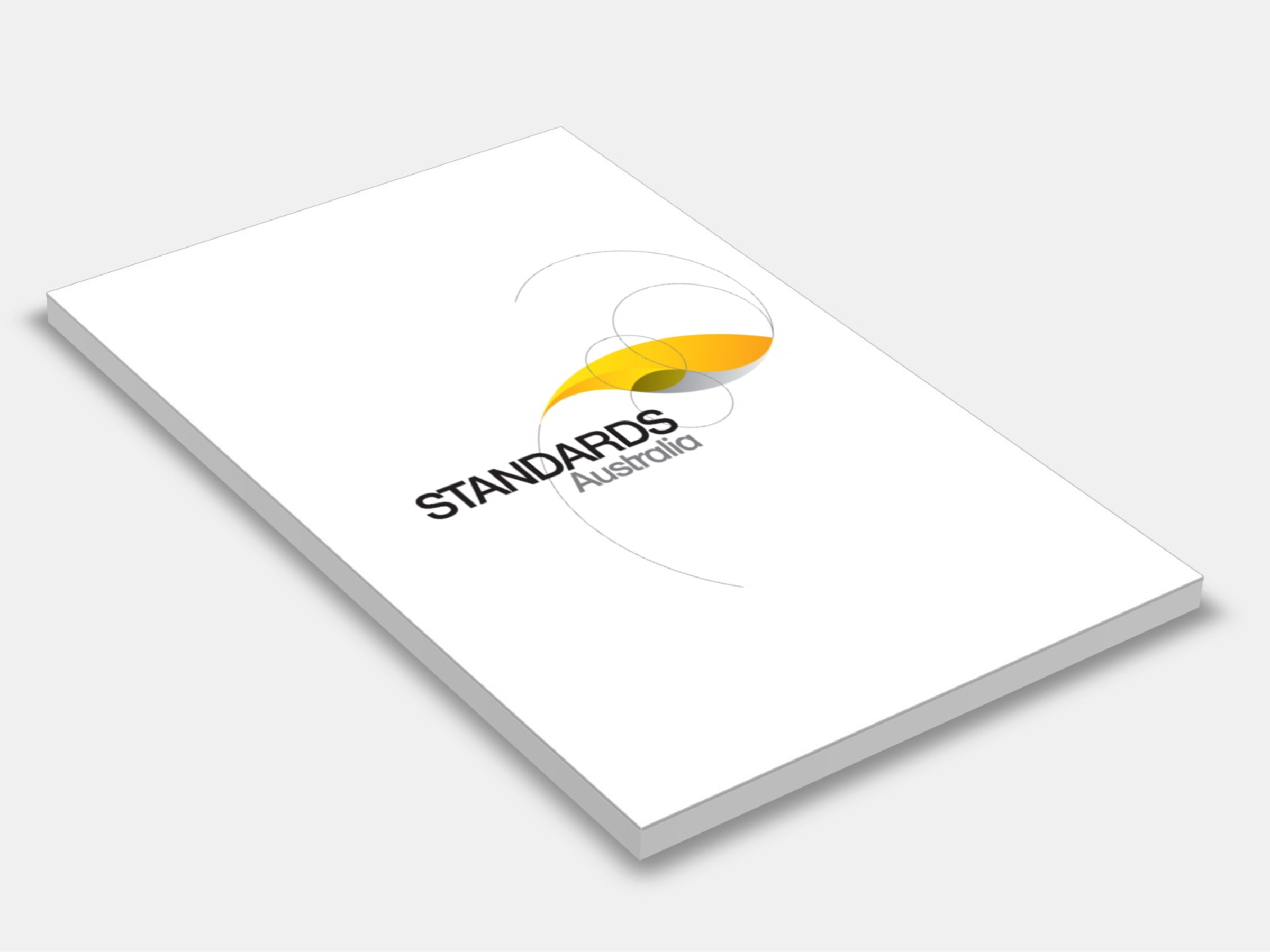
Type
Publisher
Standards Australia
Publisher
Standards Australia
Version:
First Edition 2016.
(Current)
Short Description
Part of the AS 1684 series, sets out the design methods, assumptions and other criteria, including uplift forces and racking pressures, suitable for the design of timber-framed buildings constructed within the limitations and parameters of, and using the building practice described in, AS 1684.2, AS 1684.3 and AS 1684.4.
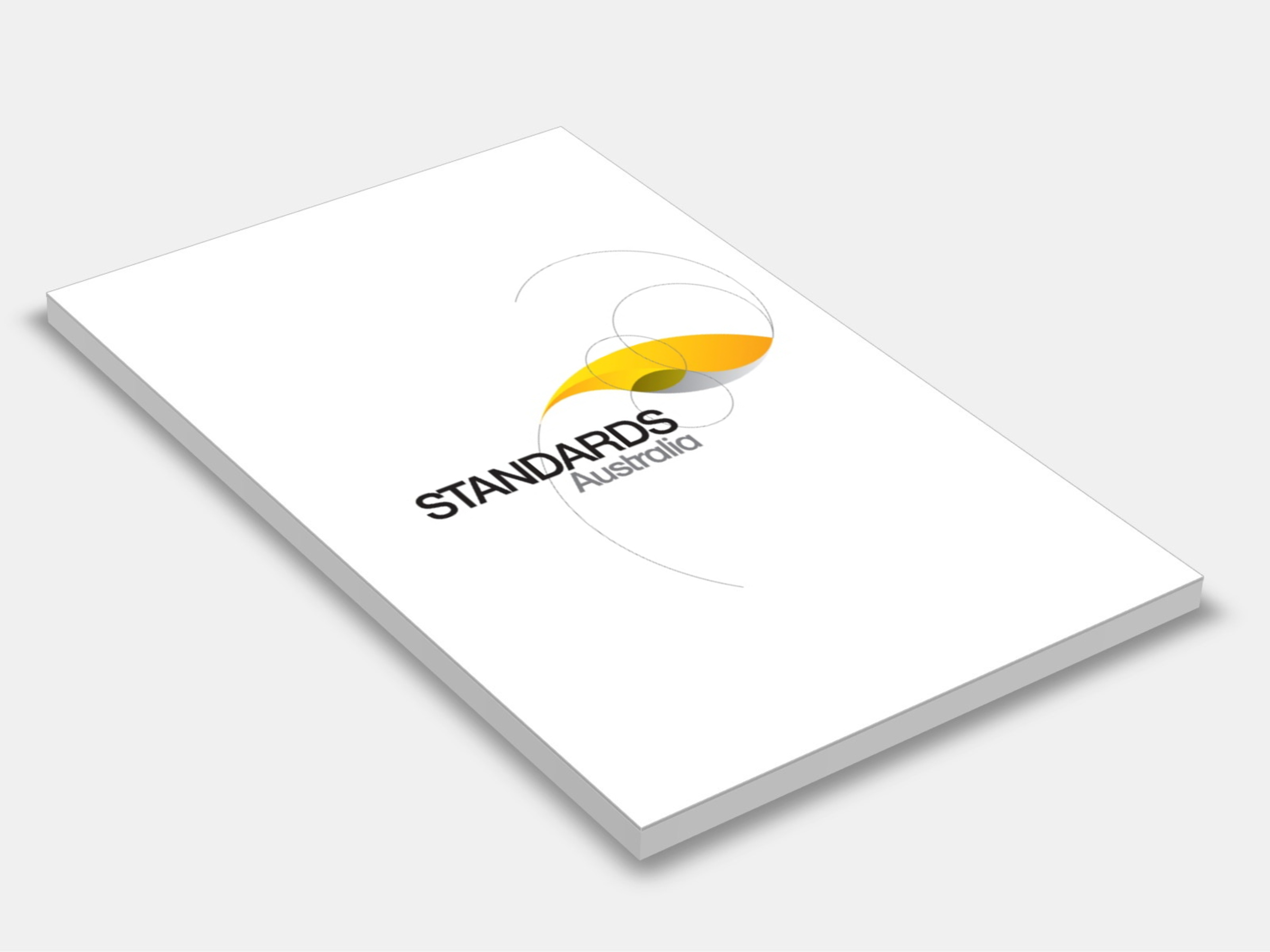
Type
Publisher
Standards Australia
Publisher
Standards Australia
Version:
Fourth Edition 2011.
(Pending Revision)
Short Description
Sets out requirements for the classification of a site and the design and construction of a footing system for a single dwelling house, town house or the like which may be detached or separated by a party wall or common wall but not situated vertically above or below another dwelling.

Type
Publisher
Standards Australia
Publisher
Standards Australia
Version:
Second Edition 2021.
(Current)
Short Description
Synopsis: AS 3850.3 provides requirements for planning, construction, design, casting, transportation, erection and incorporation into the structure of prefabricated concrete elements in civil, infrastructure and non-building construction
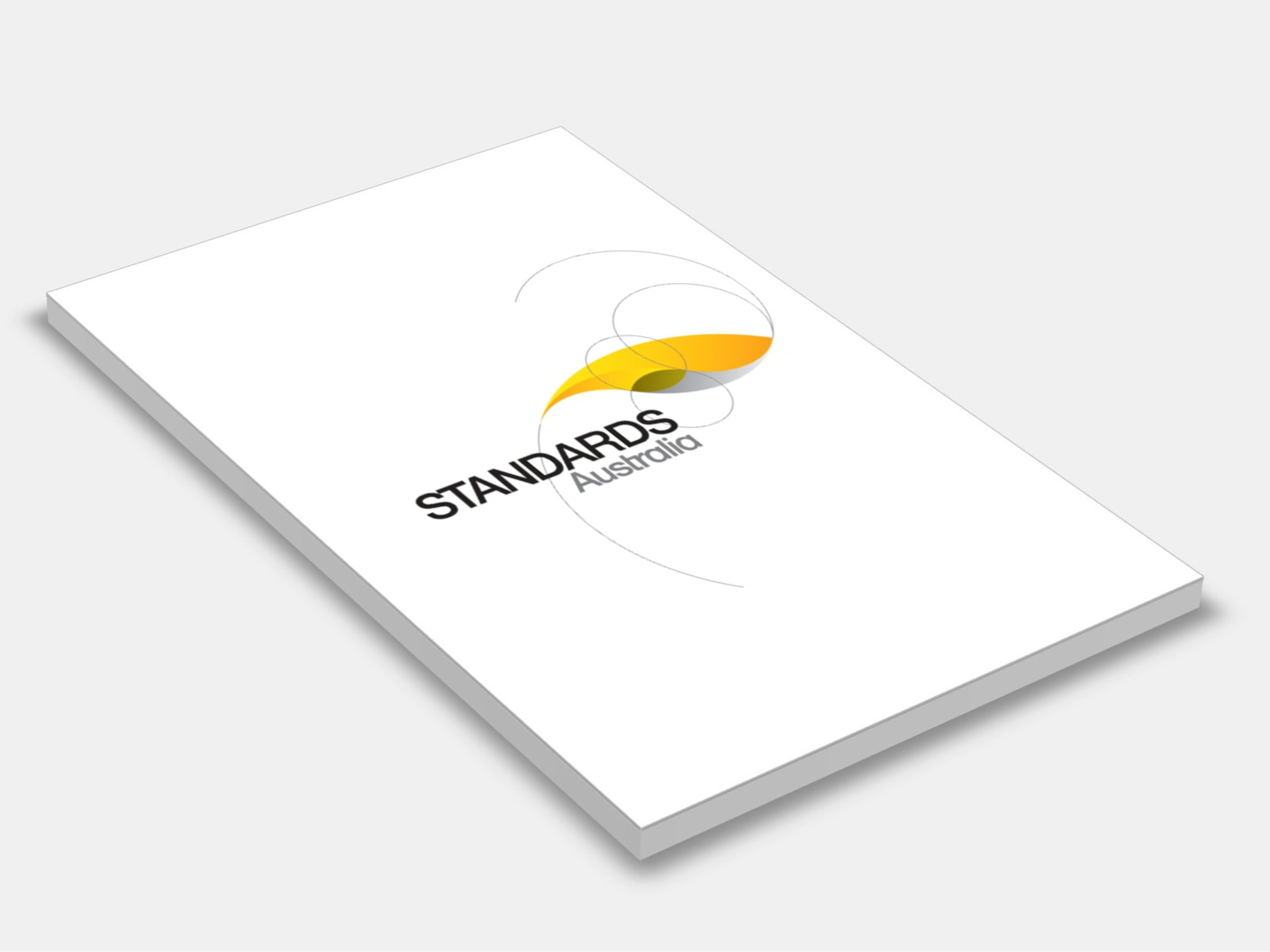
Type
Publisher
Standards Australia/Standards New Zealand
Publisher
Standards Australia/Standards New Zealand
Version:
Third Edition 2002.
(Current)
Short Description
Provides the procedure for structural design; includes design procedures, reference to design actions (other parts of the series), combinations of actions, detailing for robustness, methods of analysis and methods for confirmation of a limit states design; also covers the use of special studies and experimental testing and, for New Zealand, criteria for selection of annual probability of exceedance.
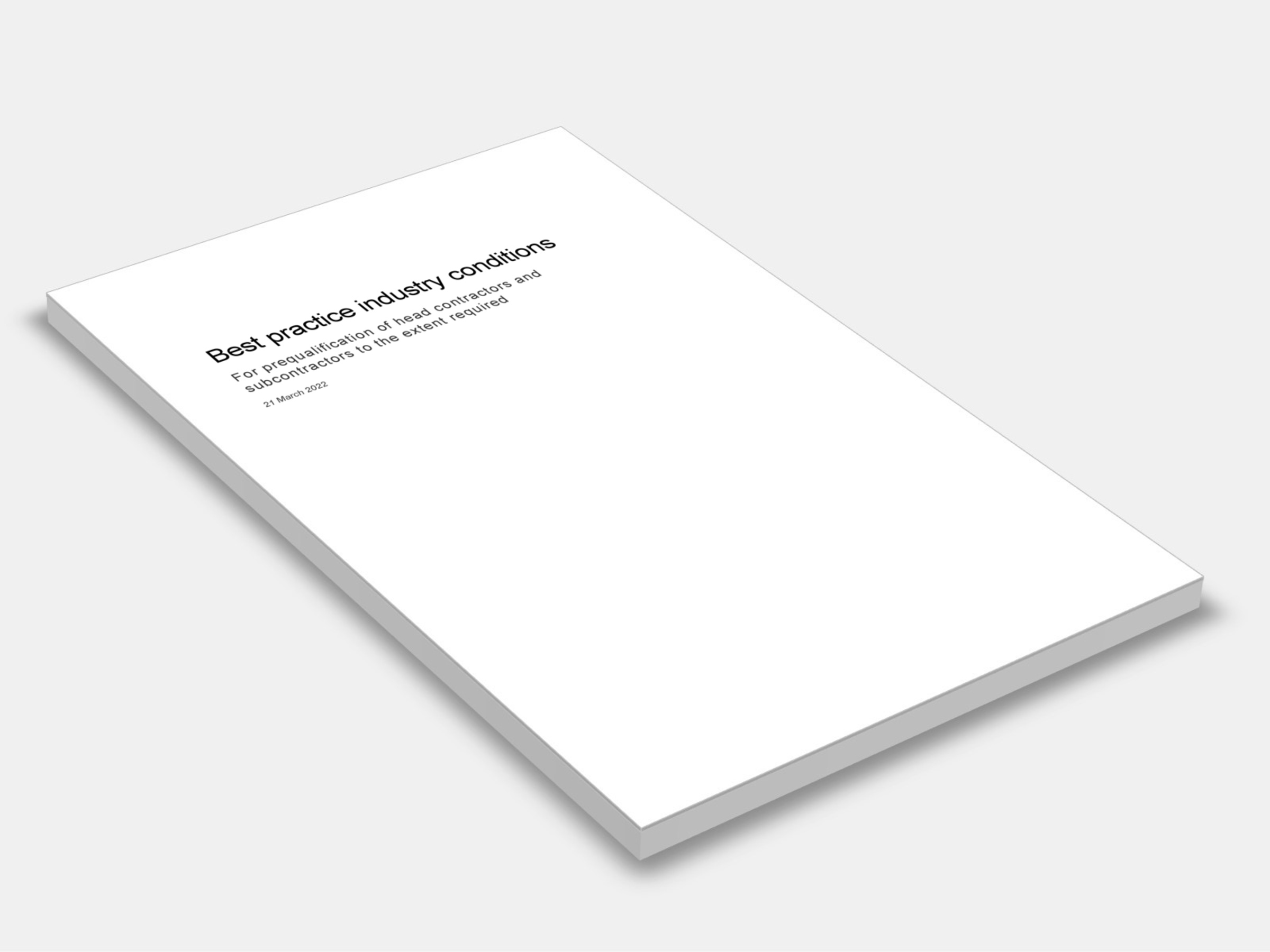
Type
Publisher
Queensland Government
Publisher
Queensland Government
Version:
2022.
(Current)
Short Description
This document is known as the Best Practice Industry Conditions.
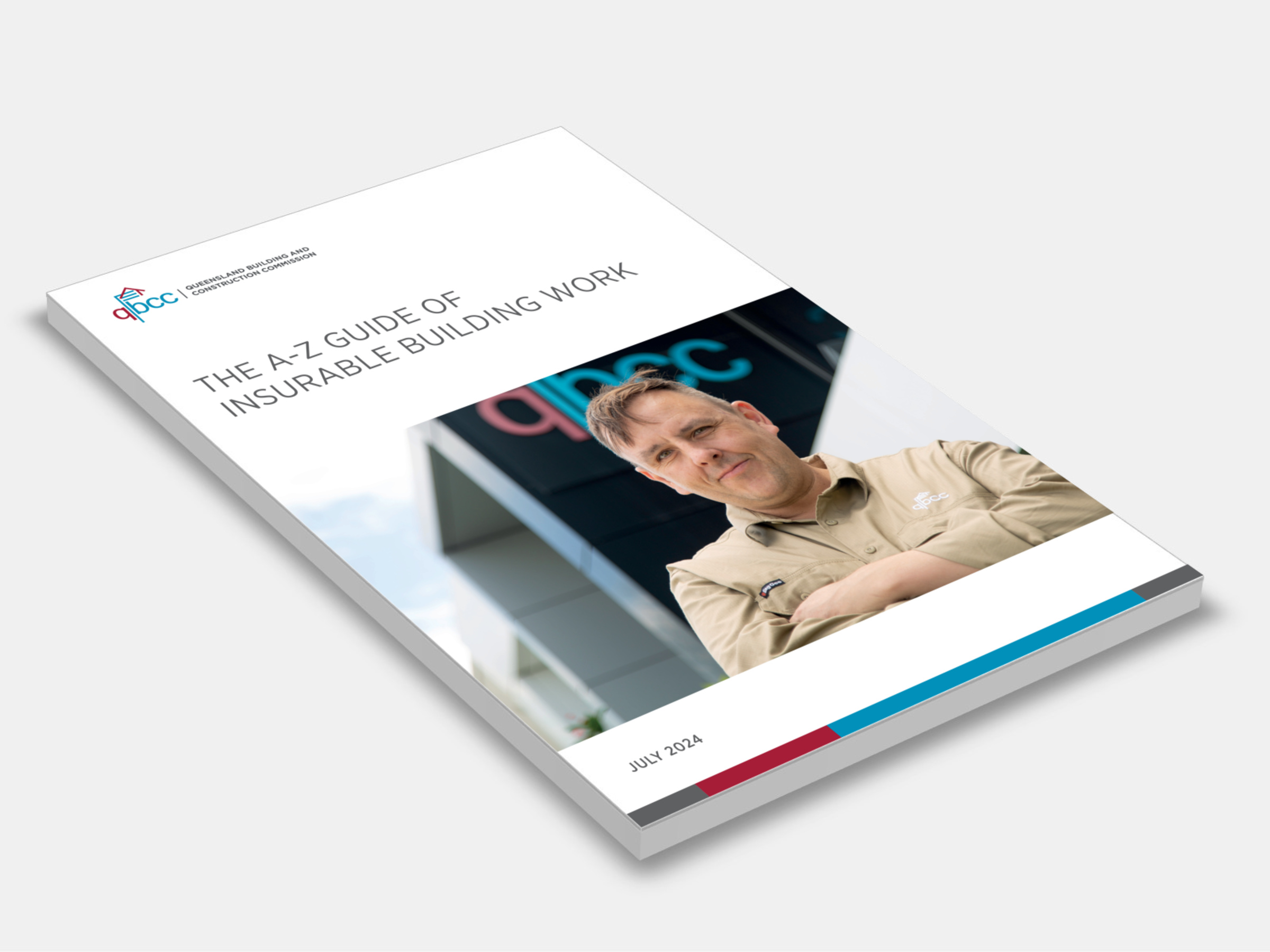
Type
Publisher
Queensland Building And Construction Commission
Publisher
Queensland Building And Construction Commission
Version:
2024.
(Current)
Short Description
This information is intended as a guide only as to the requirement for payment of an insurance premium and cover for loss suffered in respect of different types of building work for contracts entered into on or after 28 October 2016.
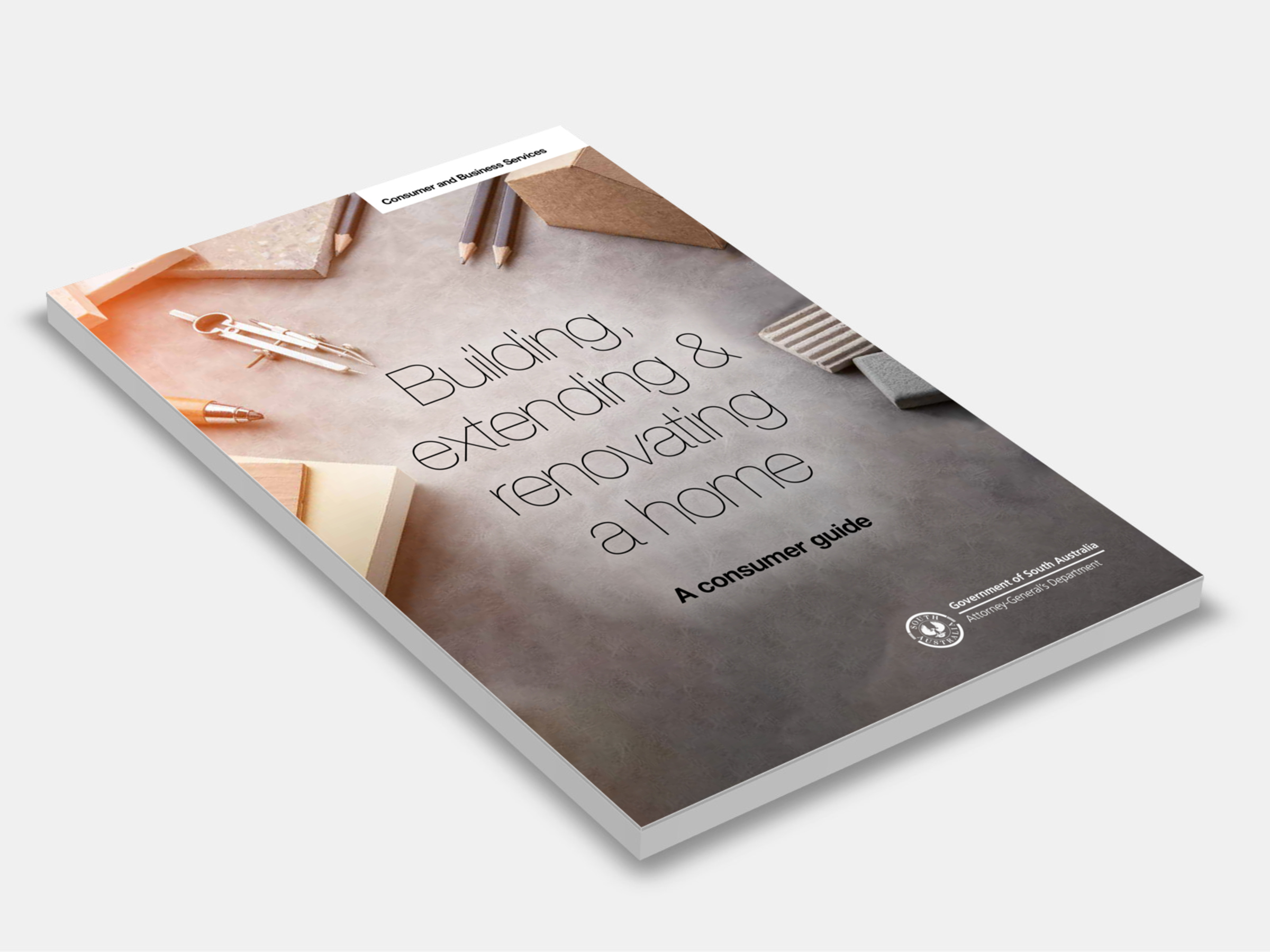
Type
Publisher
South Australian Government
Publisher
South Australian Government
Version:
2023.
(Current)
Short Description
Information about your rights and how you can exercise them during the building process.