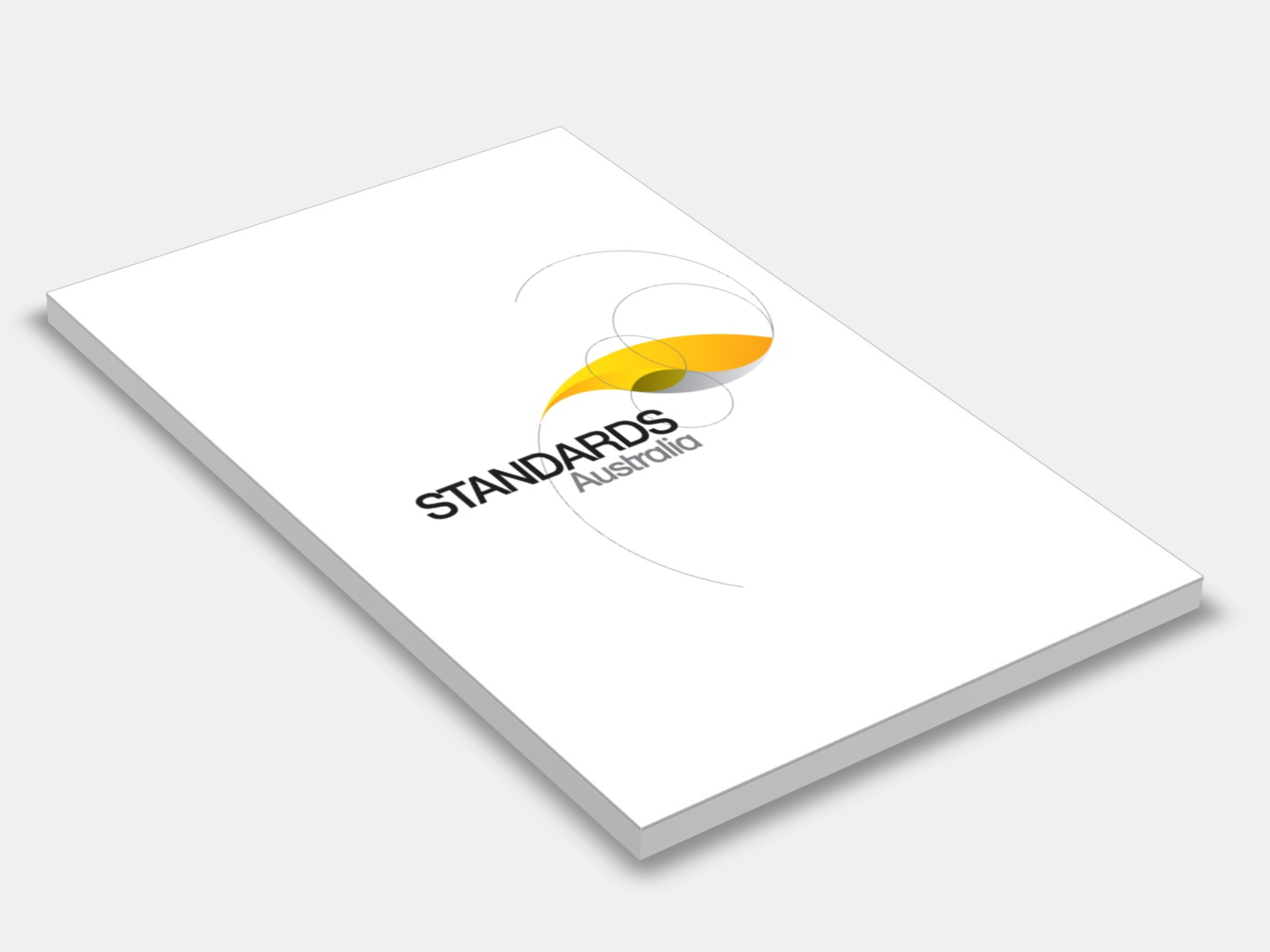
Type
Publisher
Standards Australia/Standards New Zealand
Publisher
Standards Australia/Standards New Zealand
Version:
First Edition 1998.
(Current)
Short Description
Sets out a test method for the determination of ignitability, heat release rates, mass loss rates, effective heat of combustion and smoke release of materials and products when exposed to controlled levels of radiant heating.
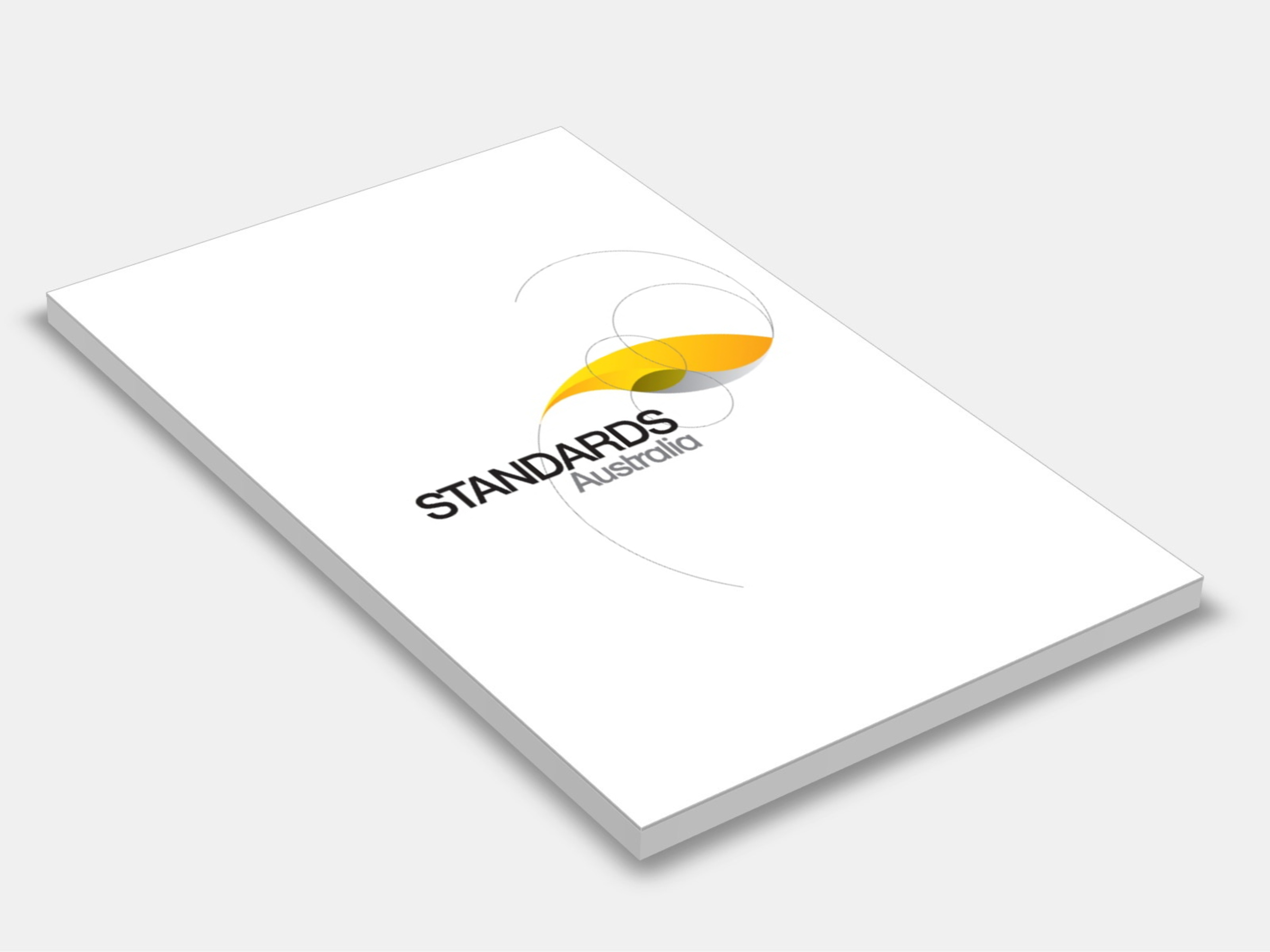
Type
Publisher
Standards Australia
Publisher
Standards Australia
Version:
Fourth Edition 2011.
(Pending Revision)
Short Description
Sets out requirements for the classification of a site and the design and construction of a footing system for a single dwelling house, town house or the like which may be detached or separated by a party wall or common wall but not situated vertically above or below another dwelling.
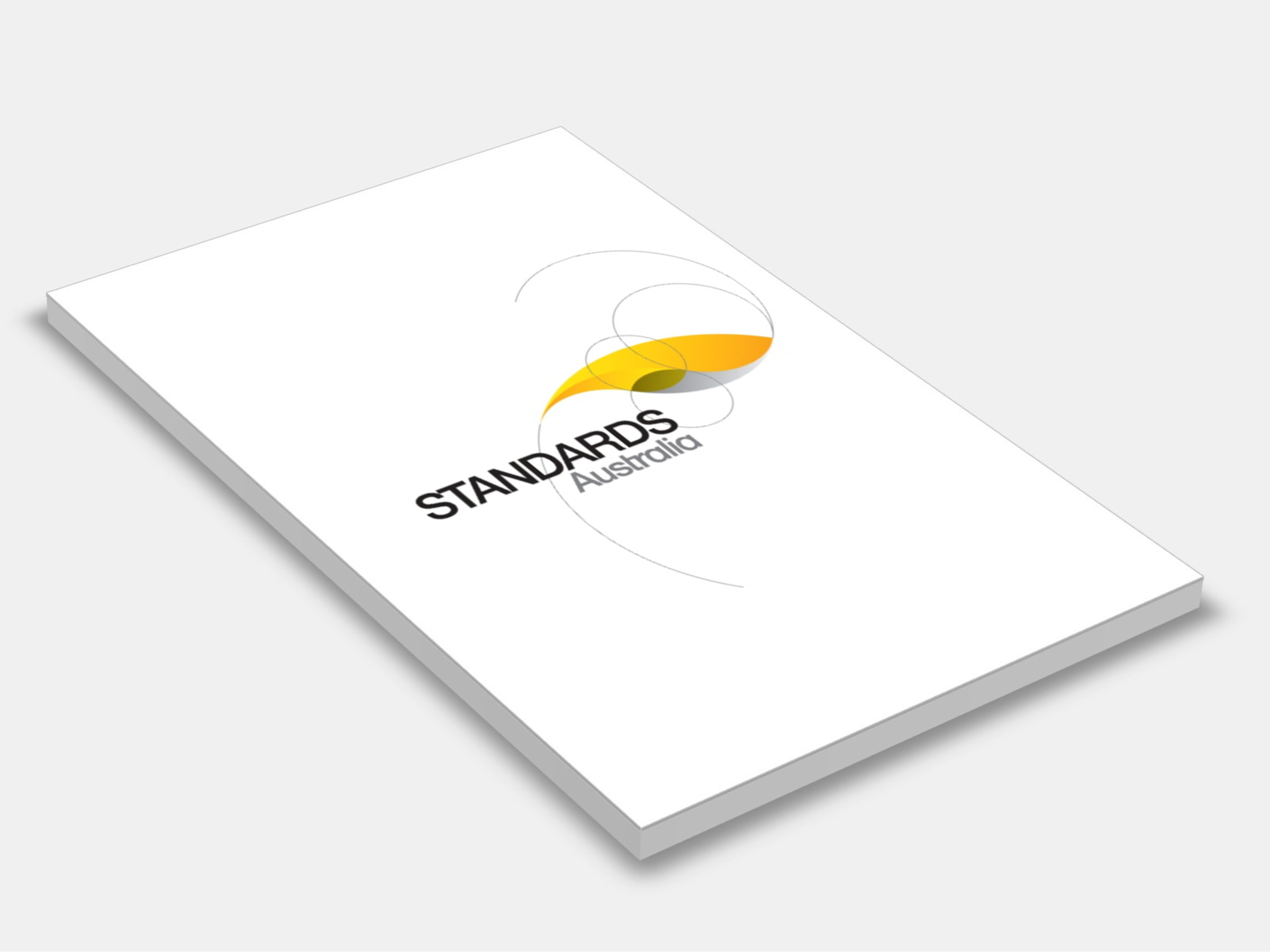
Type
Publisher
Standards Australia
Publisher
Standards Australia
Version:
Sixth Edition 2014.
(Current)
Short Description
Sets out test procedures and criteria for the determination of fire-resistance of elements of building construction.
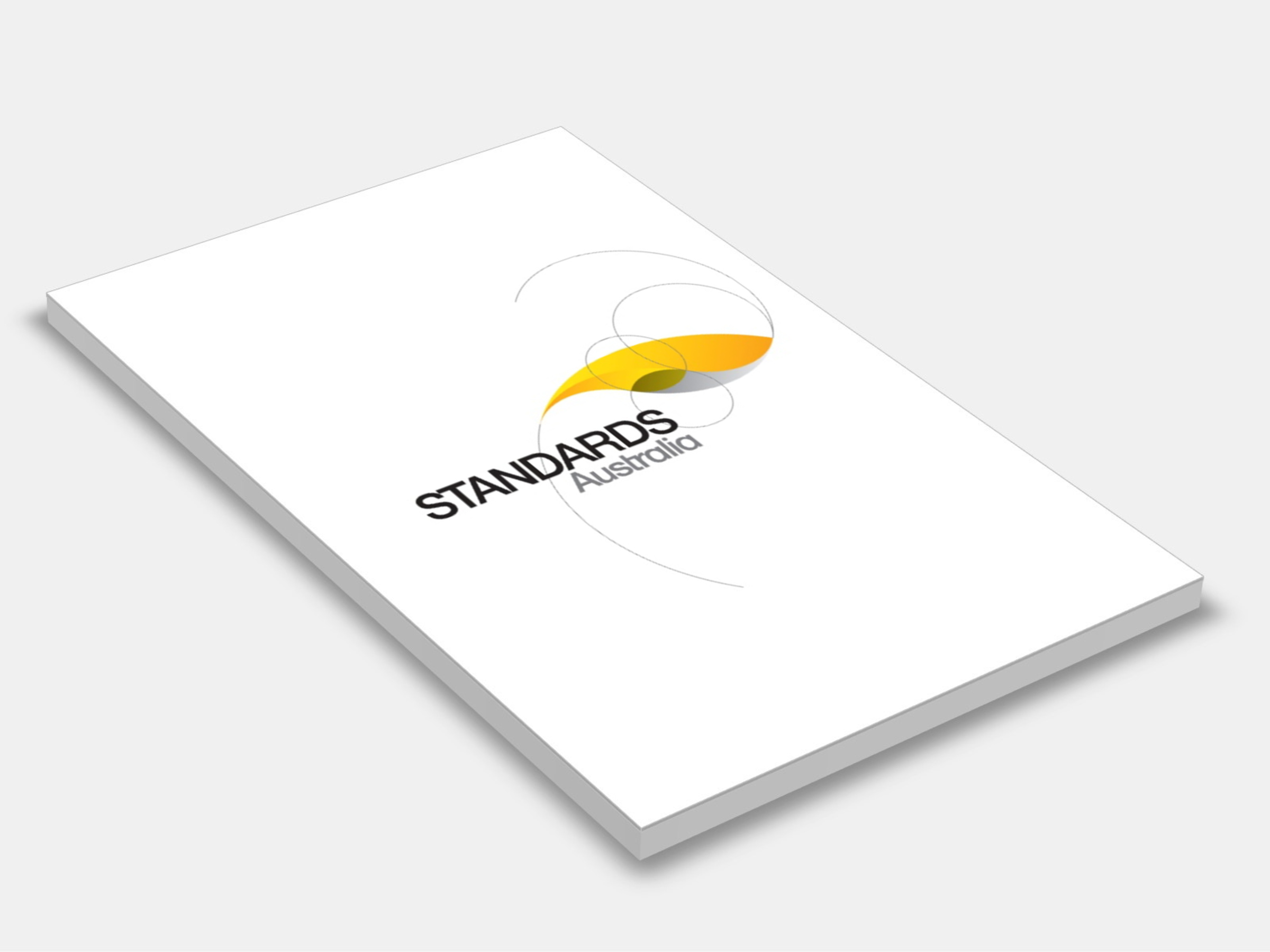
Type
Publisher
Standards Australia/Standards New Zealand
Publisher
Standards Australia/Standards New Zealand
Version:
First Edition 1999.
(Current)
Short Description
Describes a single test method for grading building materials on the basis of ignition tendency, flame spread, heat development and tendency to produce smoke.
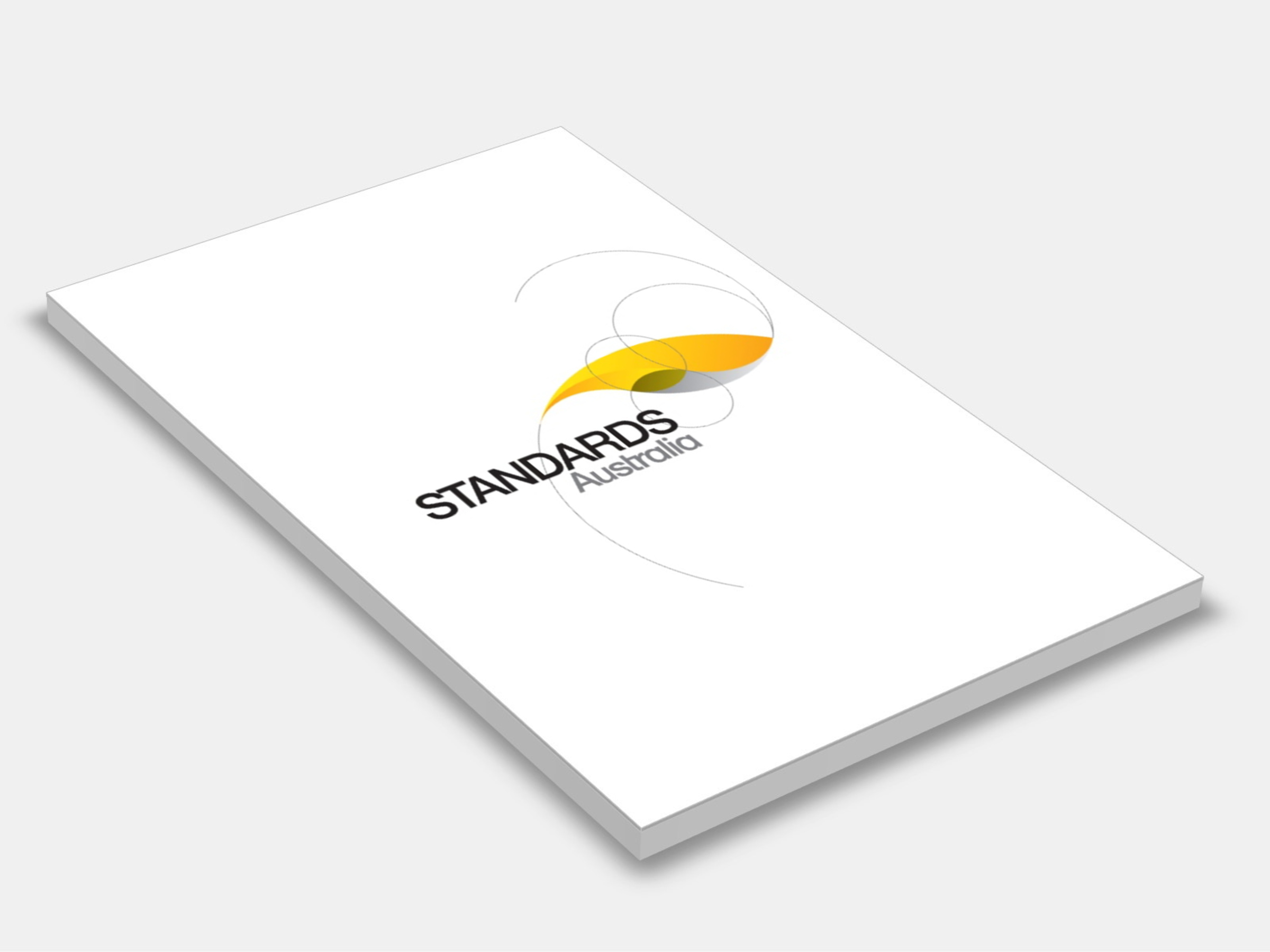
Type
Publisher
Standards Australia
Publisher
Standards Australia
Version:
Fifth Edition 2018.
(Pending Revision)
Short Description
The AS 3600 Concrete code; AS 3600 2009 specifies minimum requirements for the design and construction of concrete building structures and members that contain reinforcing steel or tendons, or both; sets out requirements for plain concrete and pedestal footings.
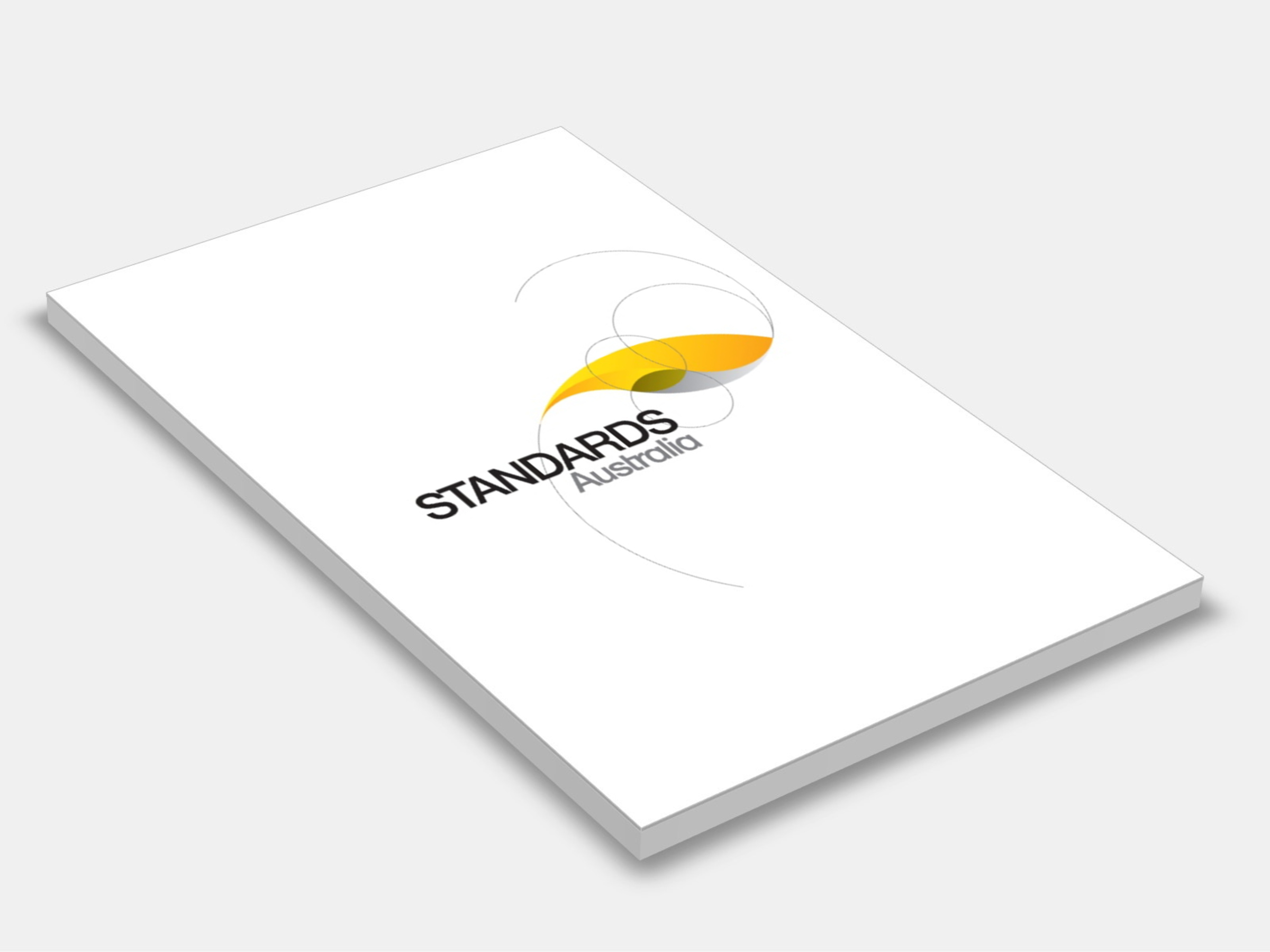
Type
Publisher
Standards Australia
Publisher
Standards Australia
Version:
Second Edition 2001.
(Current)
Short Description
Specifies requirements for the design, installation and commissioning of a system of sutomatic smoke/heat release vents in conjunction with associated smoke reservoirs in buildings.
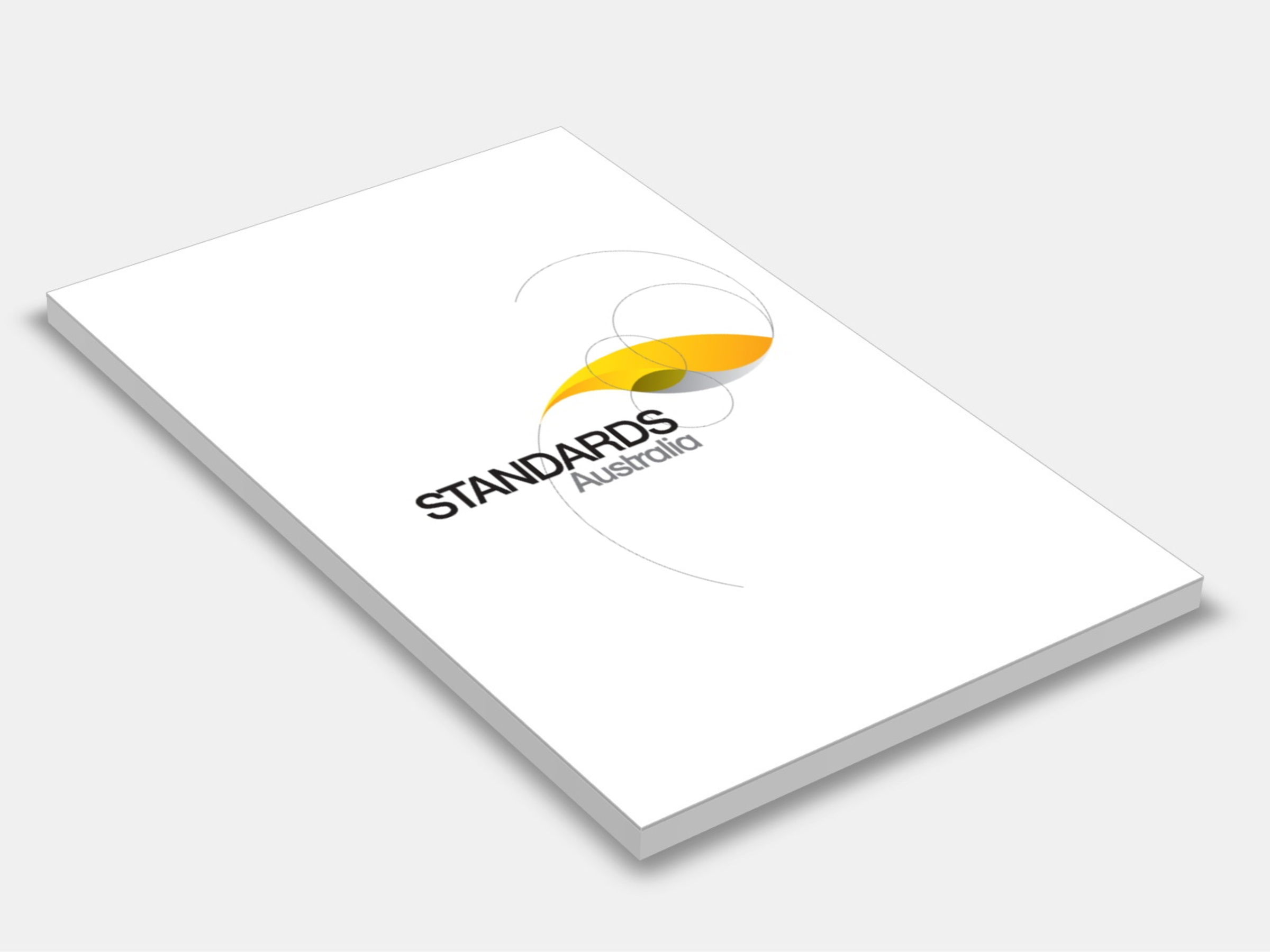
Type
Publisher
Standards Australia
Publisher
Standards Australia
Version:
Second Edition 2024.
(Current)
Short Description
AS 3850.2:2024 provides requirements which impact on safety in the planning, manufacturing, construction, design, casting, transportation, erection and incorporation into the final structure of prefabricated concrete elements in building construction.
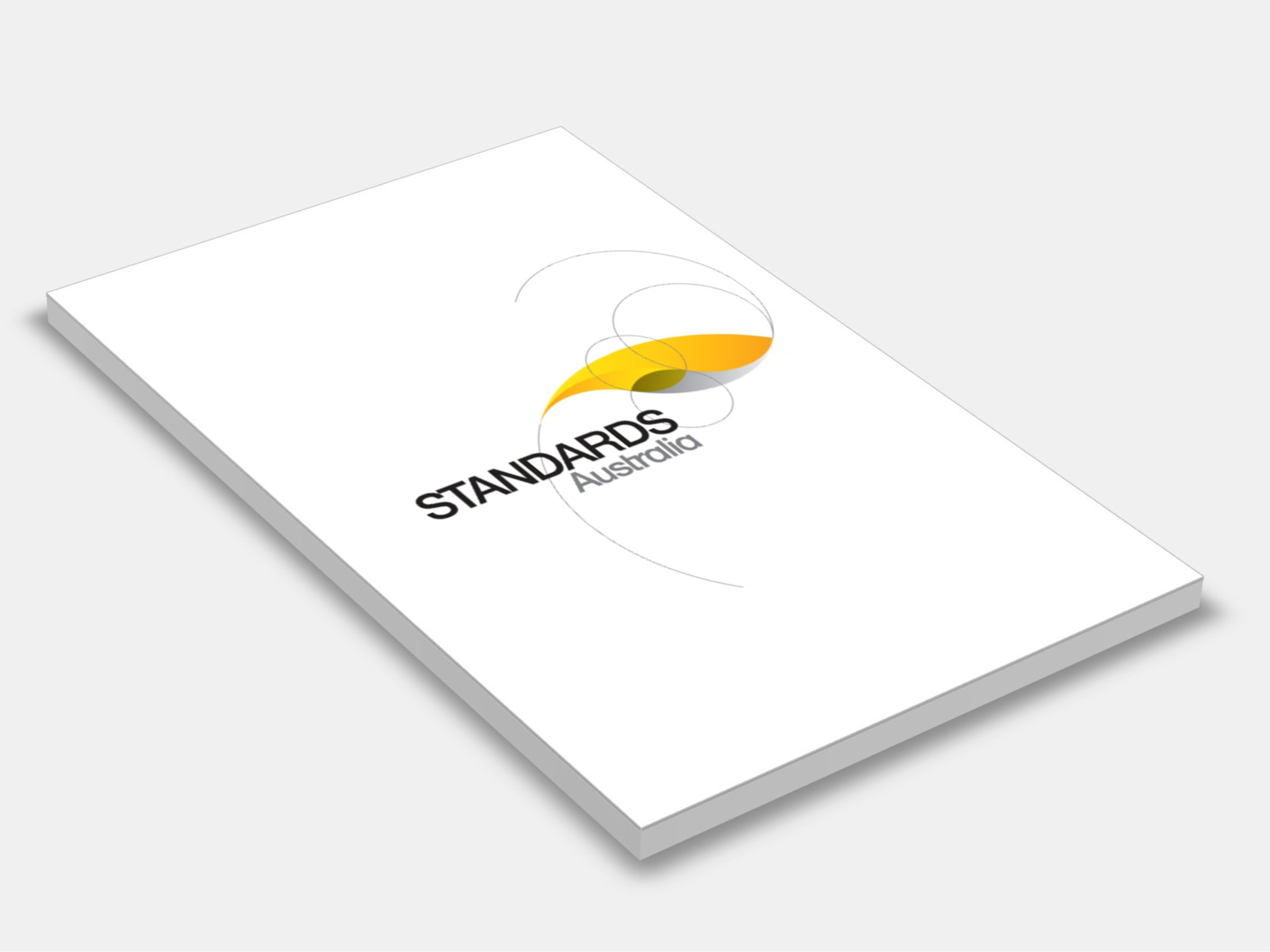
Type
Publisher
Standards Australia
Publisher
Standards Australia
Version:
Second Edition 2018.
(Current)
Short Description
Sets out documentation, architectural and structural requirements critical to stability, strength and serviceability of the permanent structure during and after construction; and can affect the formwork design and construction.
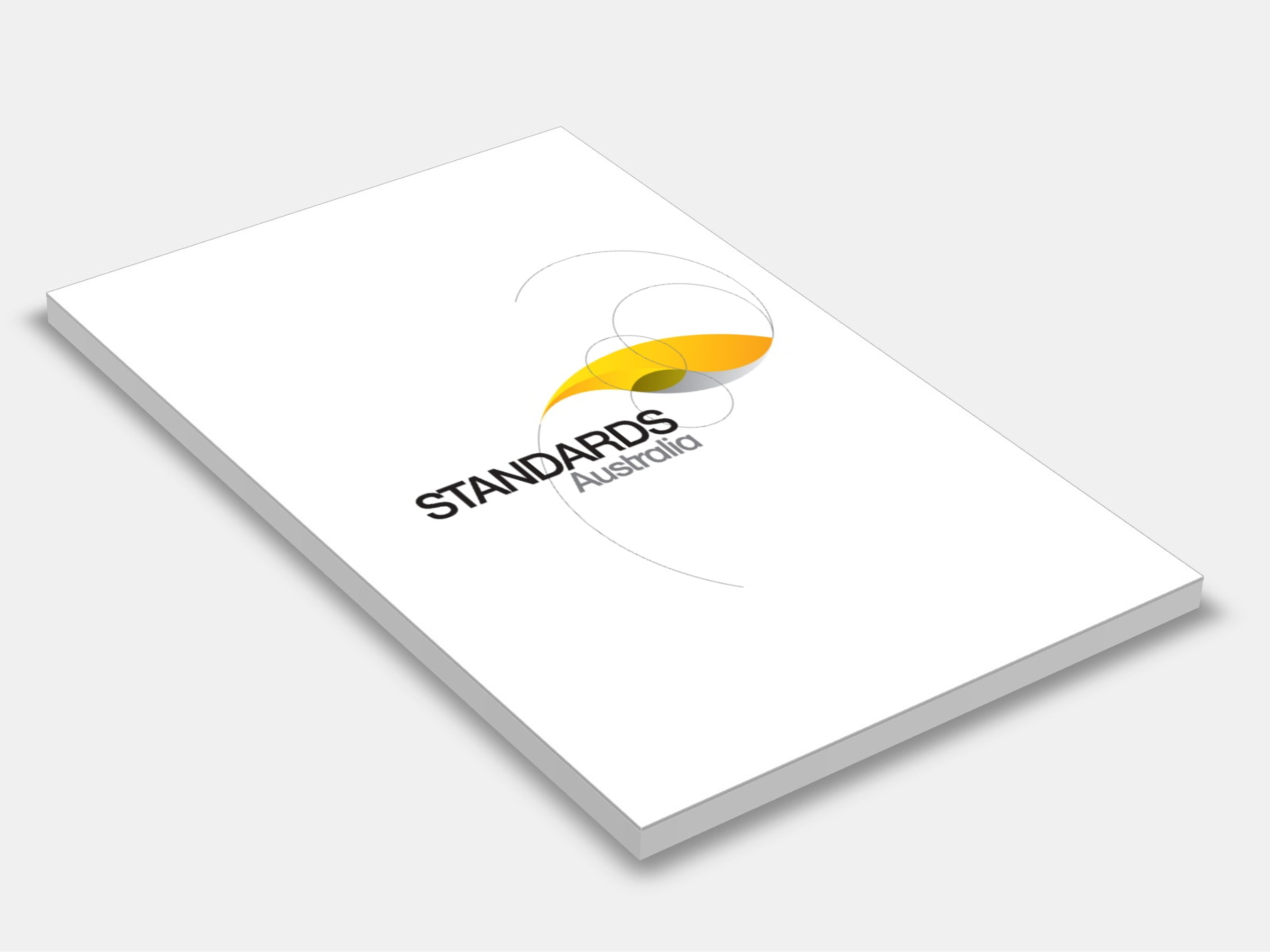
Type
Publisher
Standards Australia
Publisher
Standards Australia
Version:
Fourth Edition 2024.
(Current)
Short Description
Specifies a test method for determining the combustibility of building materials and is one of a series of test methods of evaluating the potential fire hazard of building products; the test is for building materials other than coated, faced or laminated materials which, although not completely inert, produce only a limited amount of heat and flame when exposed to temperatures of approximately 750 °C.
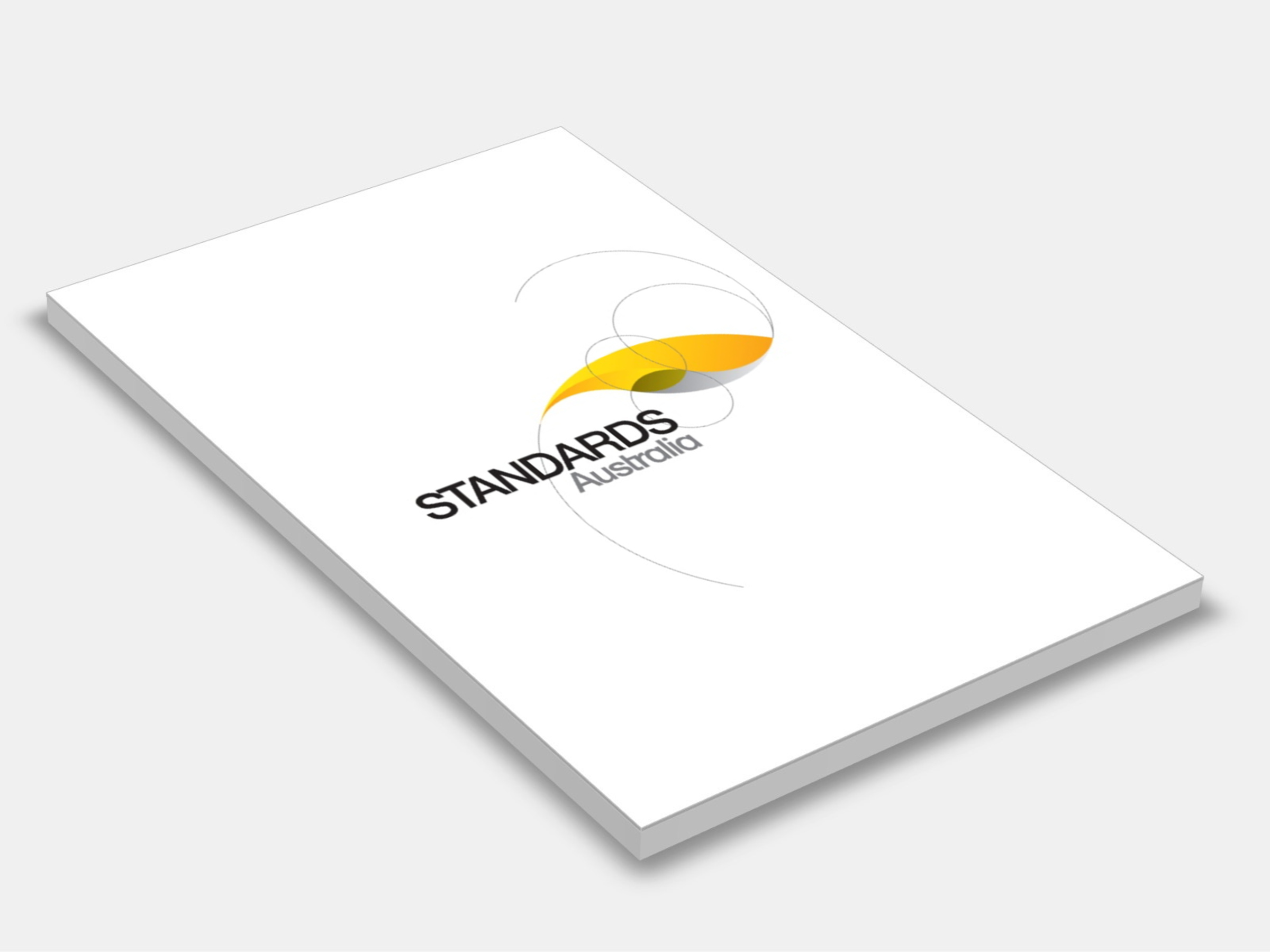
Type
Publisher
Standards Australia
Publisher
Standards Australia
Version:
Second Edition 2015.
(Superseded)
Short Description
Provides requirements for planning, construction, design, casting, transportation, erection and incorporation into the final structure of prefabricated concrete elements in building construction; applies to prefabricated concrete elements including, but not limited to, wall elements, columns, beams, flooring and facade elements used in building construction.