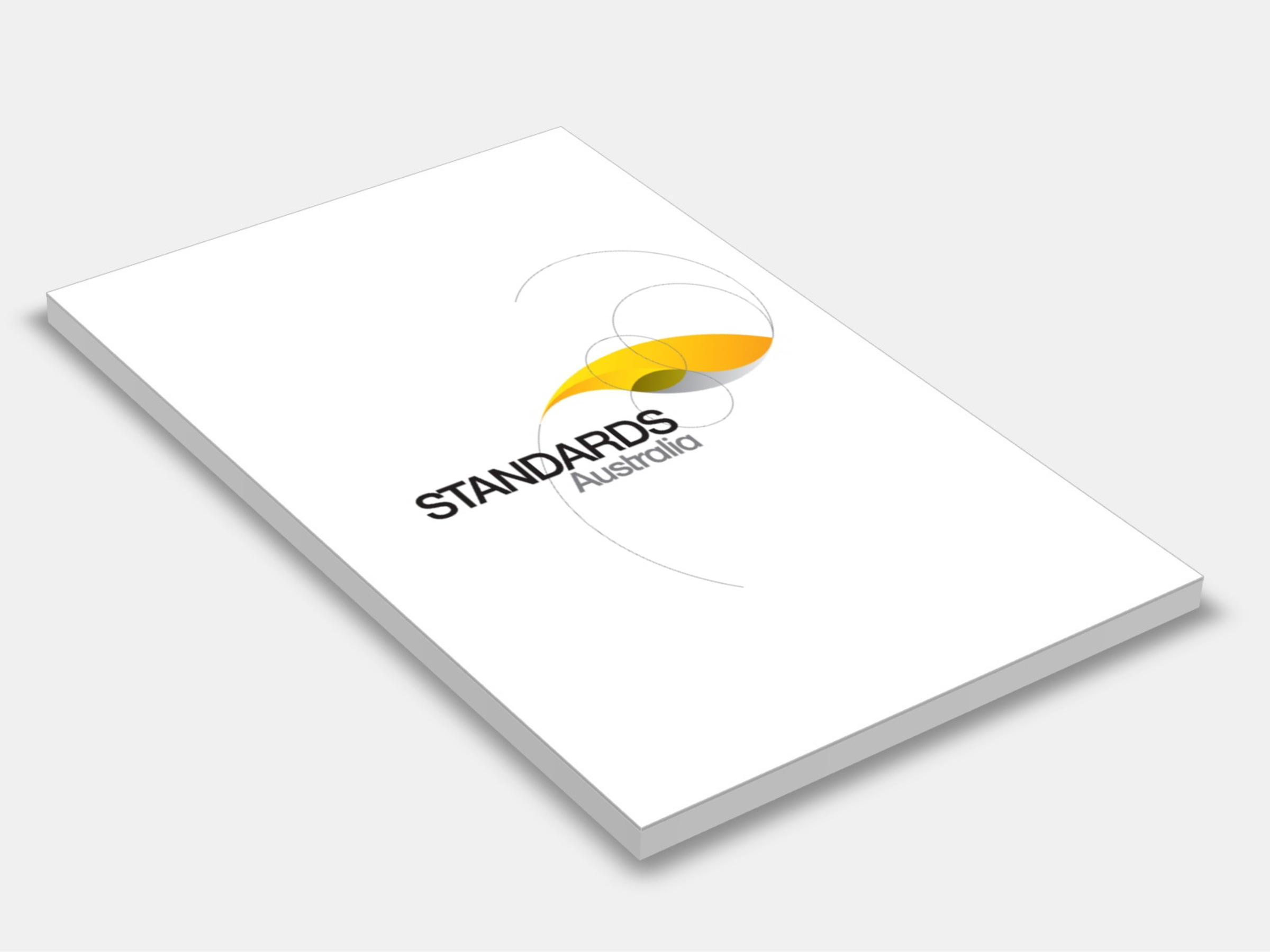
Type
Publisher
Standards Australia
Publisher
Standards Australia
Version:
First Edition 2013.
(Current)
Short Description
Adopts ISO 13007-2:2010, which specifies methods for determining characteristics for adhesives used in the installation of ceramic tiles.
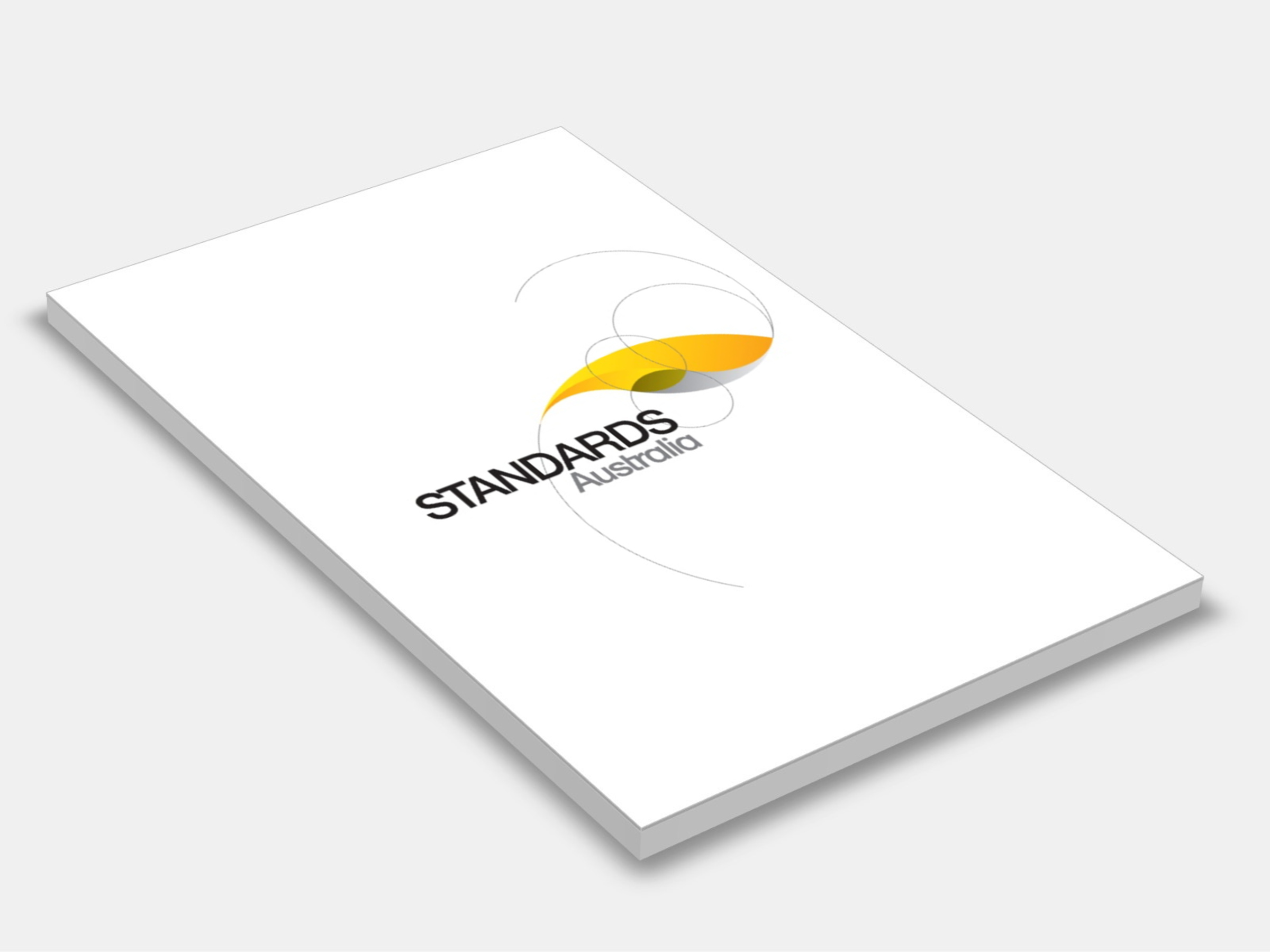
Type
Publisher
Standards Australia
Publisher
Standards Australia
Version:
First Edition 2013.
(Current)
Short Description
Adopts ISO 13007-4:2010, which specifies methods for determining characteristics for adhesives used in the installation of ceramic tiles.
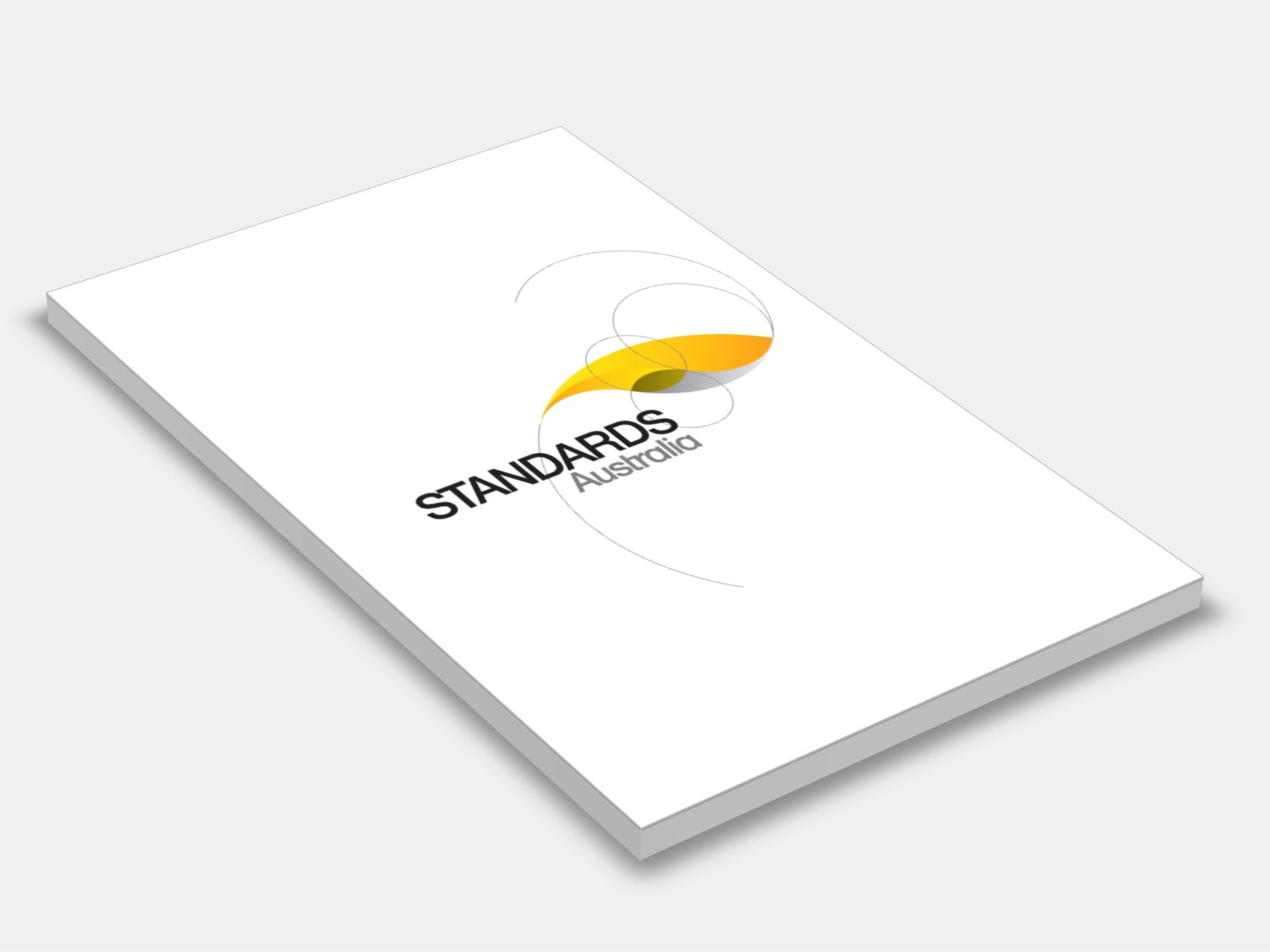
Type
Publisher
Standards Australia
Publisher
Standards Australia
Version:
Third Edition 2010.
(Available Superseded)
Short Description
Provides the building industry with procedures that can be used to determine building practice, to design or check construction details, and to determine member sizes, and bracing and fixing requirements for timber-framed construction in cyclonic areas.
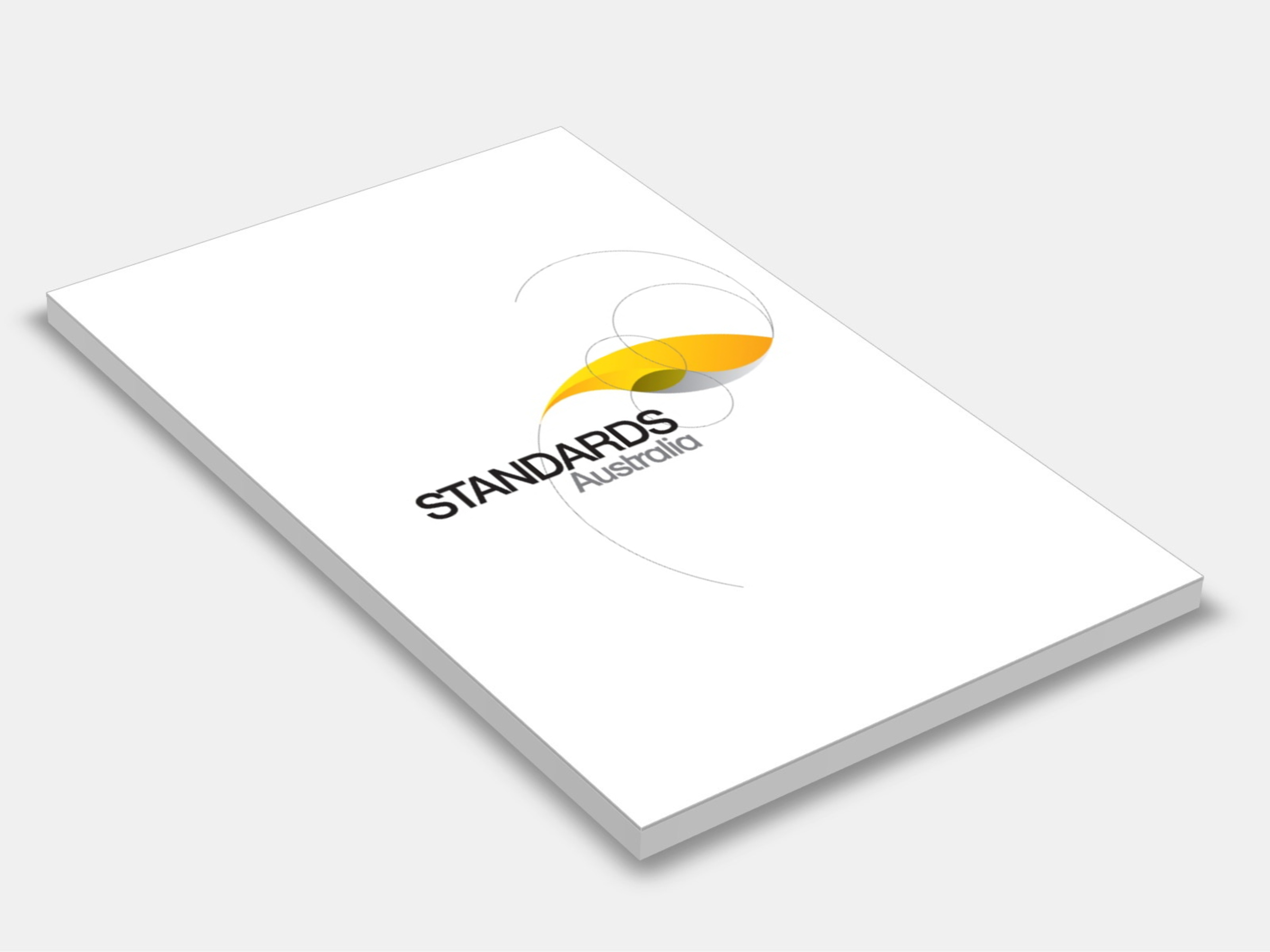
Type
Publisher
Standards Australia
Publisher
Standards Australia
Version:
Fourth Edition 2010.
(Available Superseded)
Short Description
Sets out minimum requirements for the materials, design and installation of waterproofing for domestic wet areas.
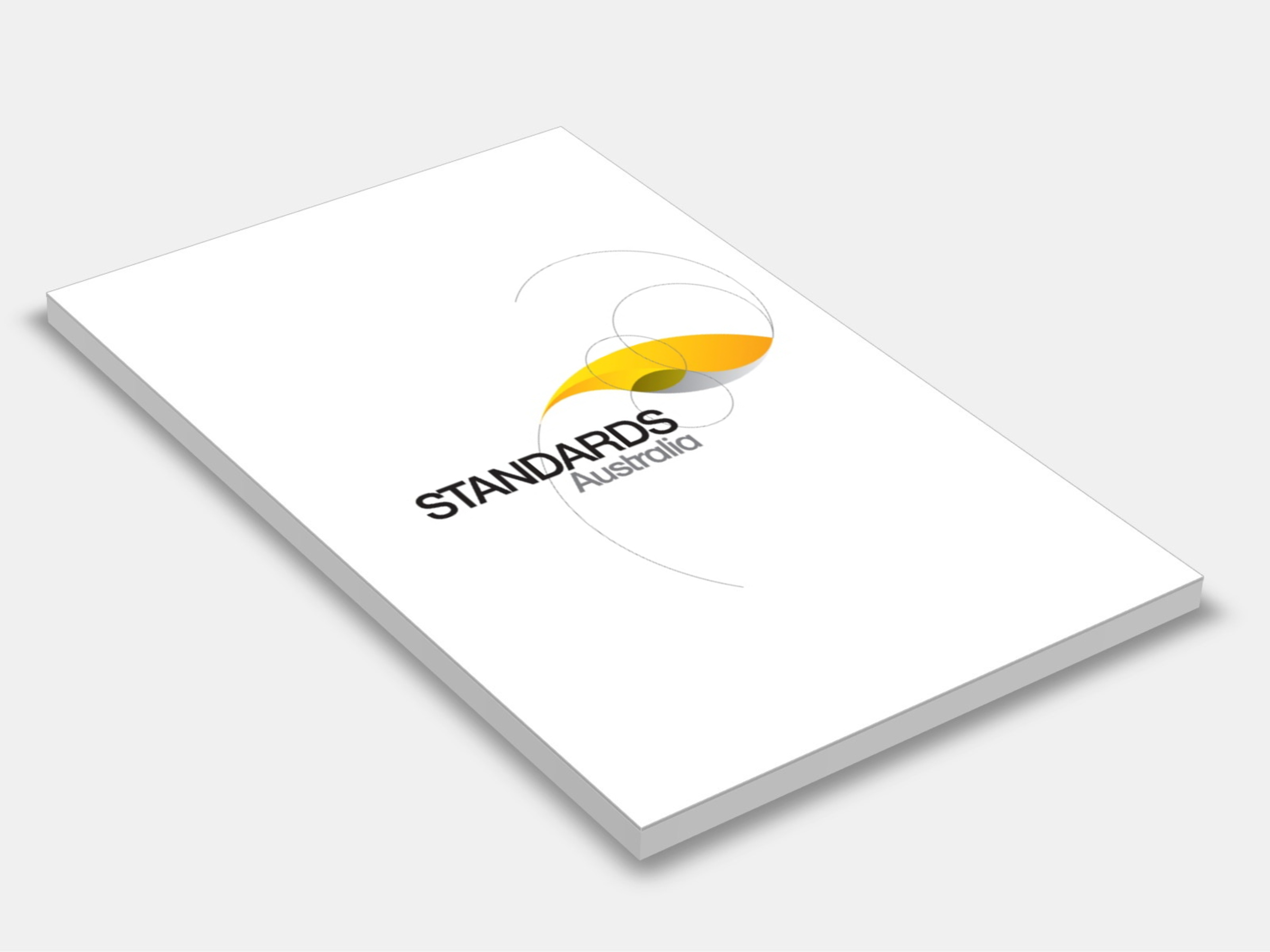
Type
Publisher
Standards Australia
Publisher
Standards Australia
Version:
Third Edition 2010.
(Available Superseded)
Short Description
AS 1684.2 2010 specifies requirements for the building industry with procedures that can be used to determine building practice, to design or check construction details, and to determine member sizes, and bracing and fixing requirements for timber-framed construction in non-cyclonic areas.
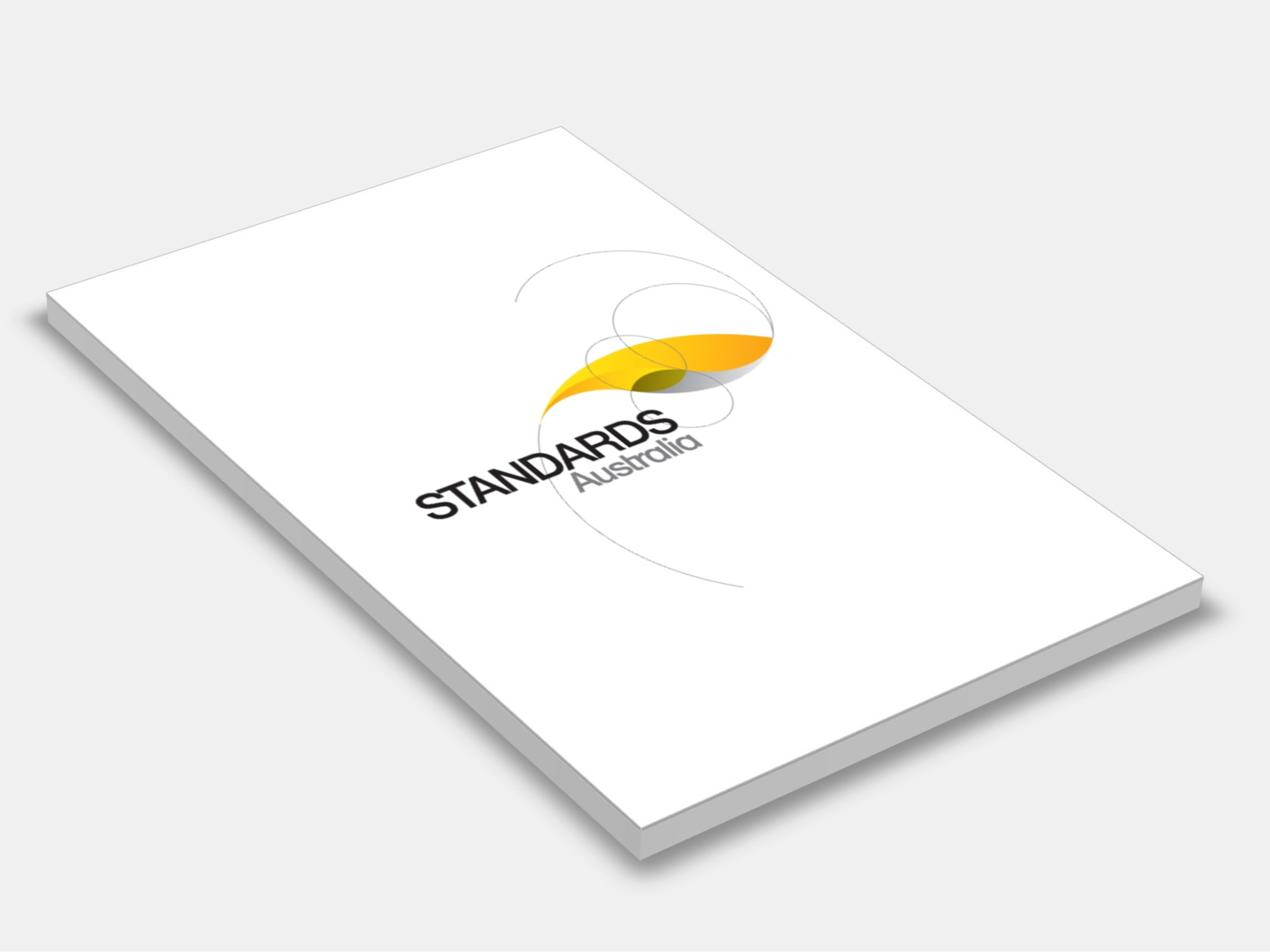
Type
Publisher
Standards Australia
Publisher
Standards Australia
Version:
Fifth Edition 2009.
(Available Superseded)
Short Description
AS 1428.1 2009 Sets out minimum design requirements for new building work, as required by the Building Code of Australia (BCA), to enable access for people with disabilities.
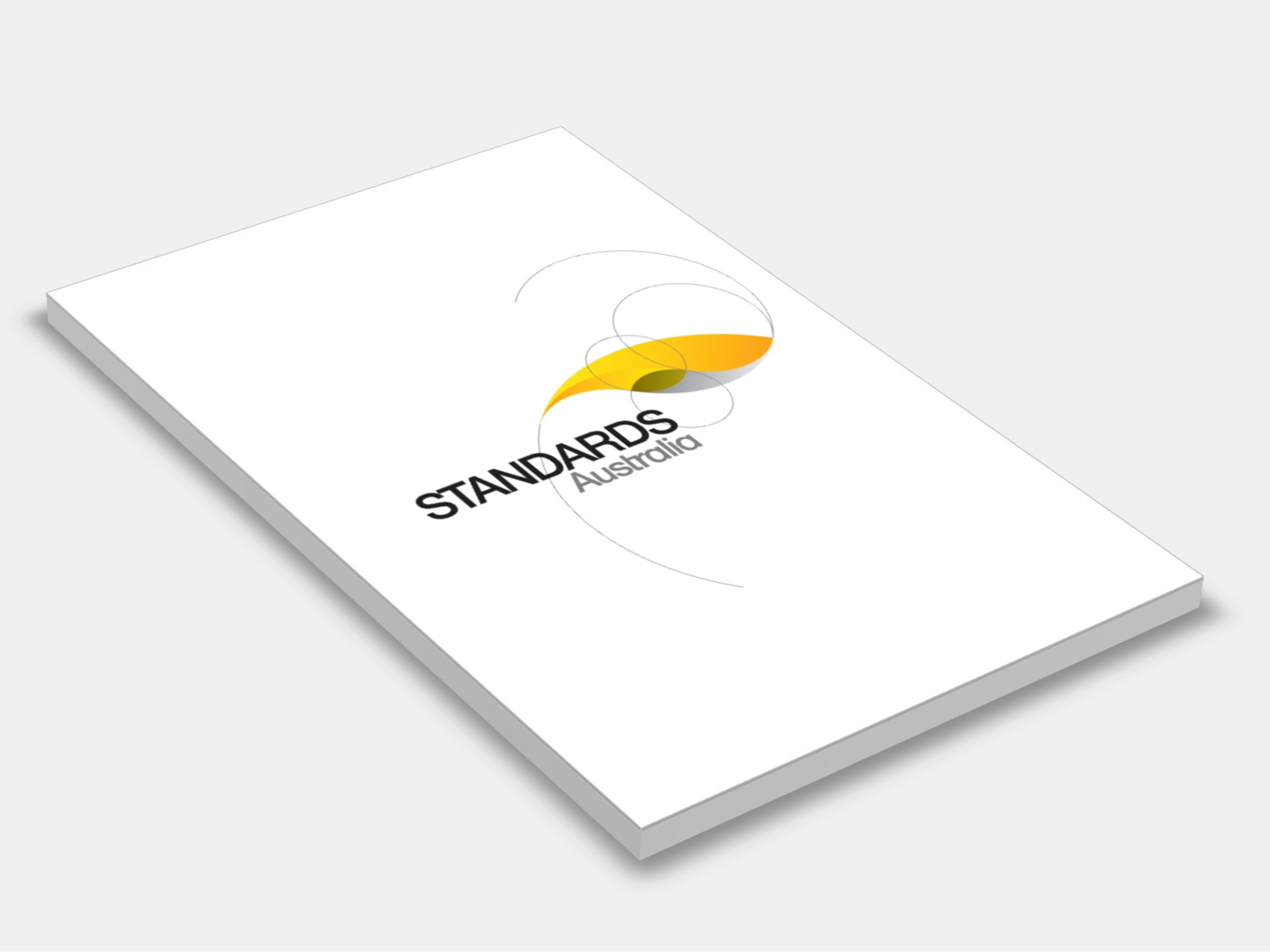
Type
Publisher
Standards Australia
Publisher
Standards Australia
Version:
Fourth Edition 2010.
(Available Superseded)
Short Description
Specifies requirements for the building industry with procedures that can be used to determine building practice, to design or check construction details, and to determine member sizes, and bracing and fixing requirements for timber-framed construction in non-cyclonic wind classifications N1 and N2. Also referred to as the timber framing code.
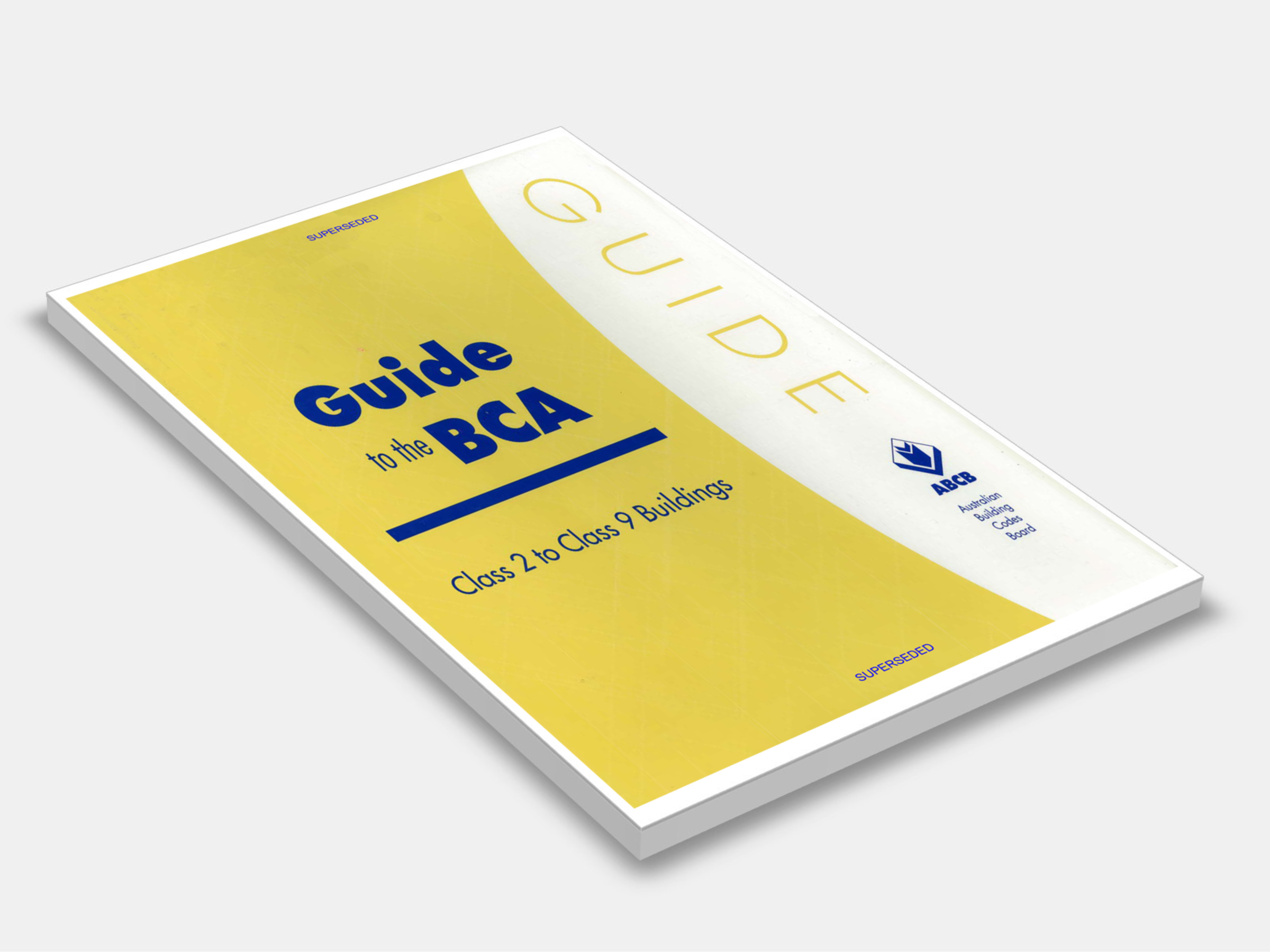
Type
Publisher
Australian Building Codes Board
Publisher
Australian Building Codes Board
Version:
1996.
(Superseded)
Short Description
The Guide to the Building Code of Australia (the Guide) is a companion manual to the Building Code of Australia (BCA). It is intended as a reference book for people seeking clarification, illustrations, or examples, of what are sometimes complex BCA provisions.
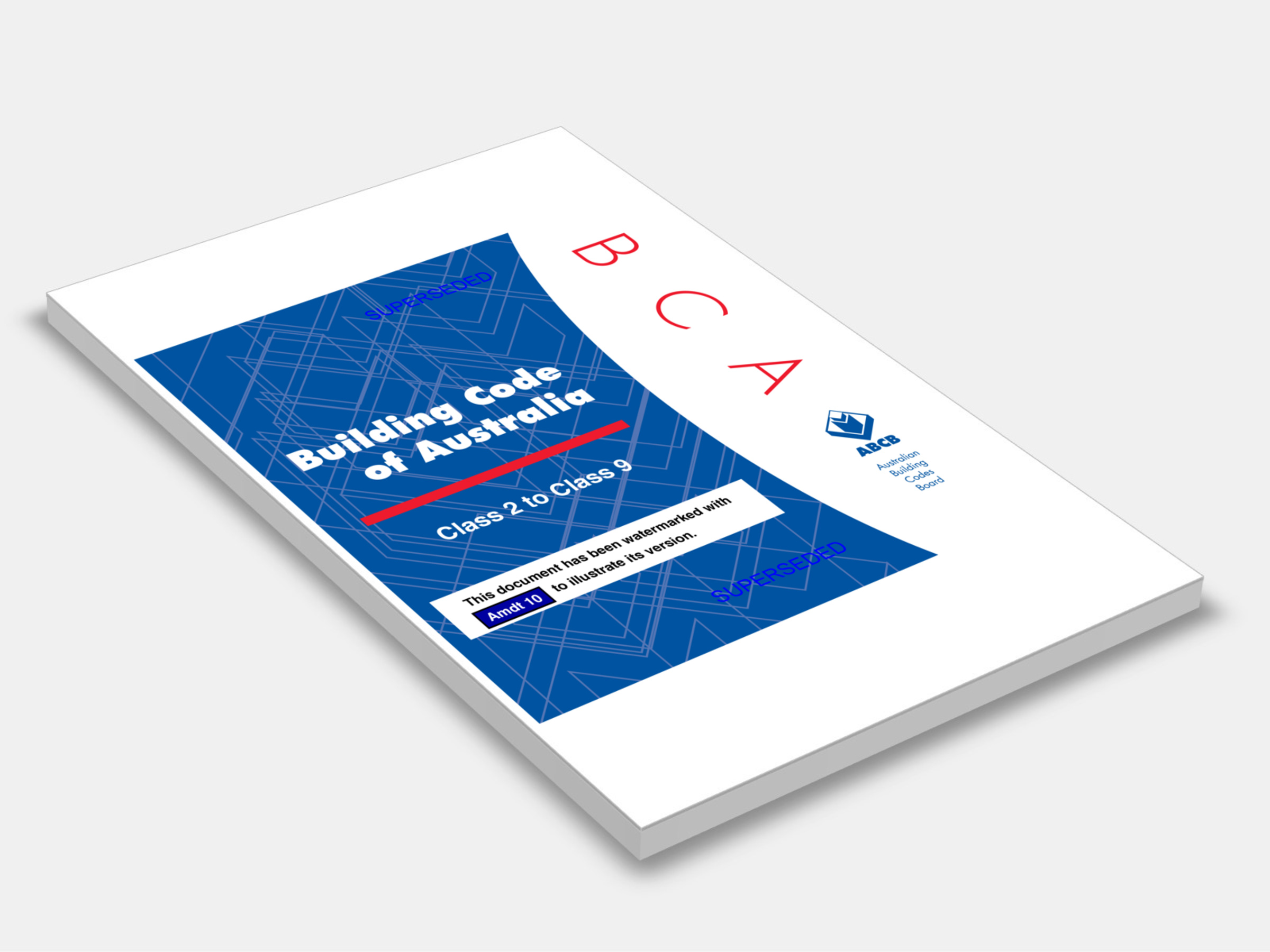
Type
Publisher
Australian Building Codes Board
Publisher
Australian Building Codes Board
Version:
1996.
(Superseded)
Short Description
The BCA is a uniform set of technical provisions for the design and construction of buildings and other structures throughout Australia whilst allowing for variations in climate and geological or geographic conditions.
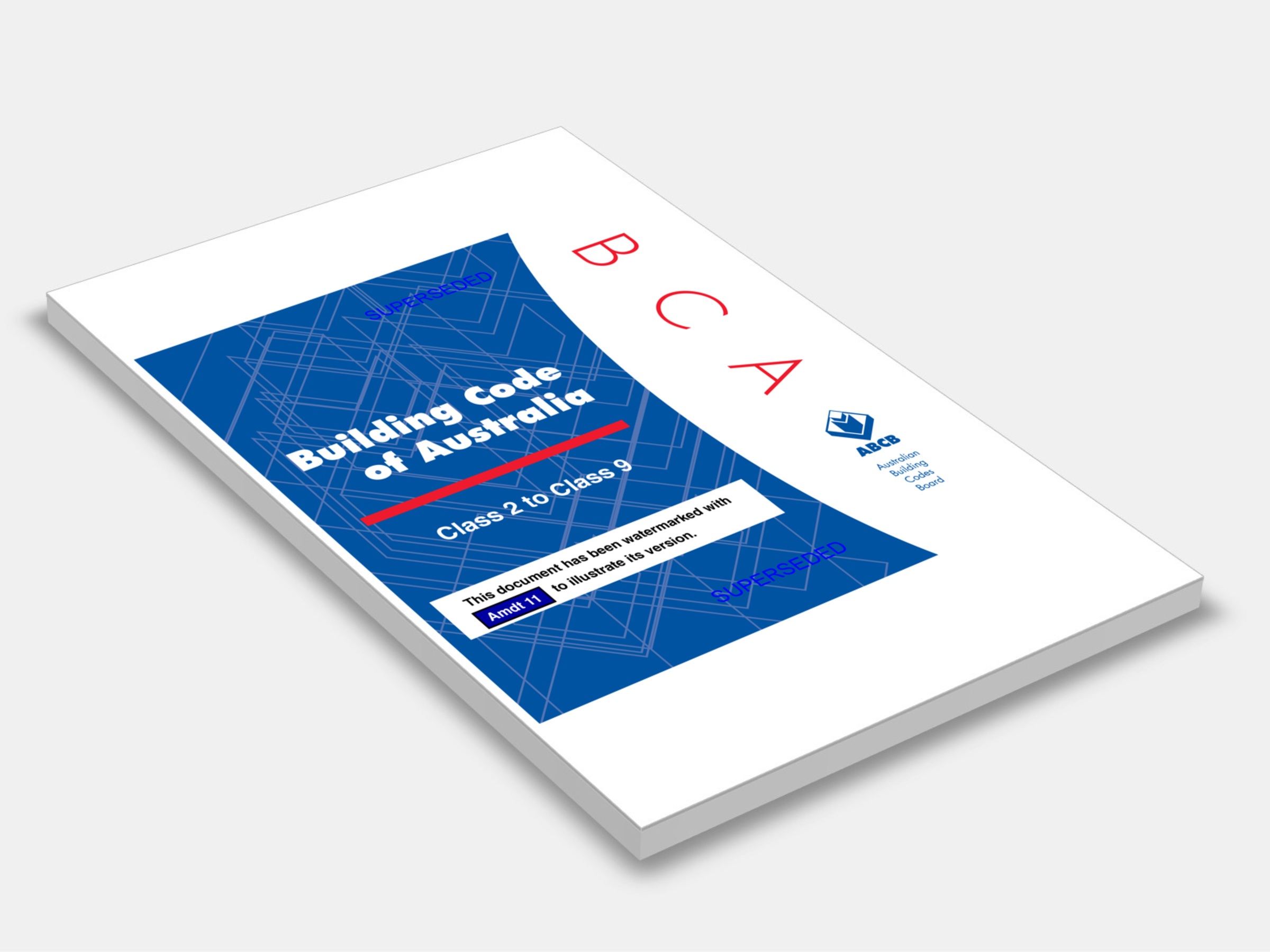
Type
Publisher
Australian Building Codes Board
Publisher
Australian Building Codes Board
Version:
1996.
(Superseded)
Short Description
The BCA is a uniform set of technical provisions for the design and construction of buildings and other structures throughout Australia whilst allowing for variations in climate and geological or geographic conditions.