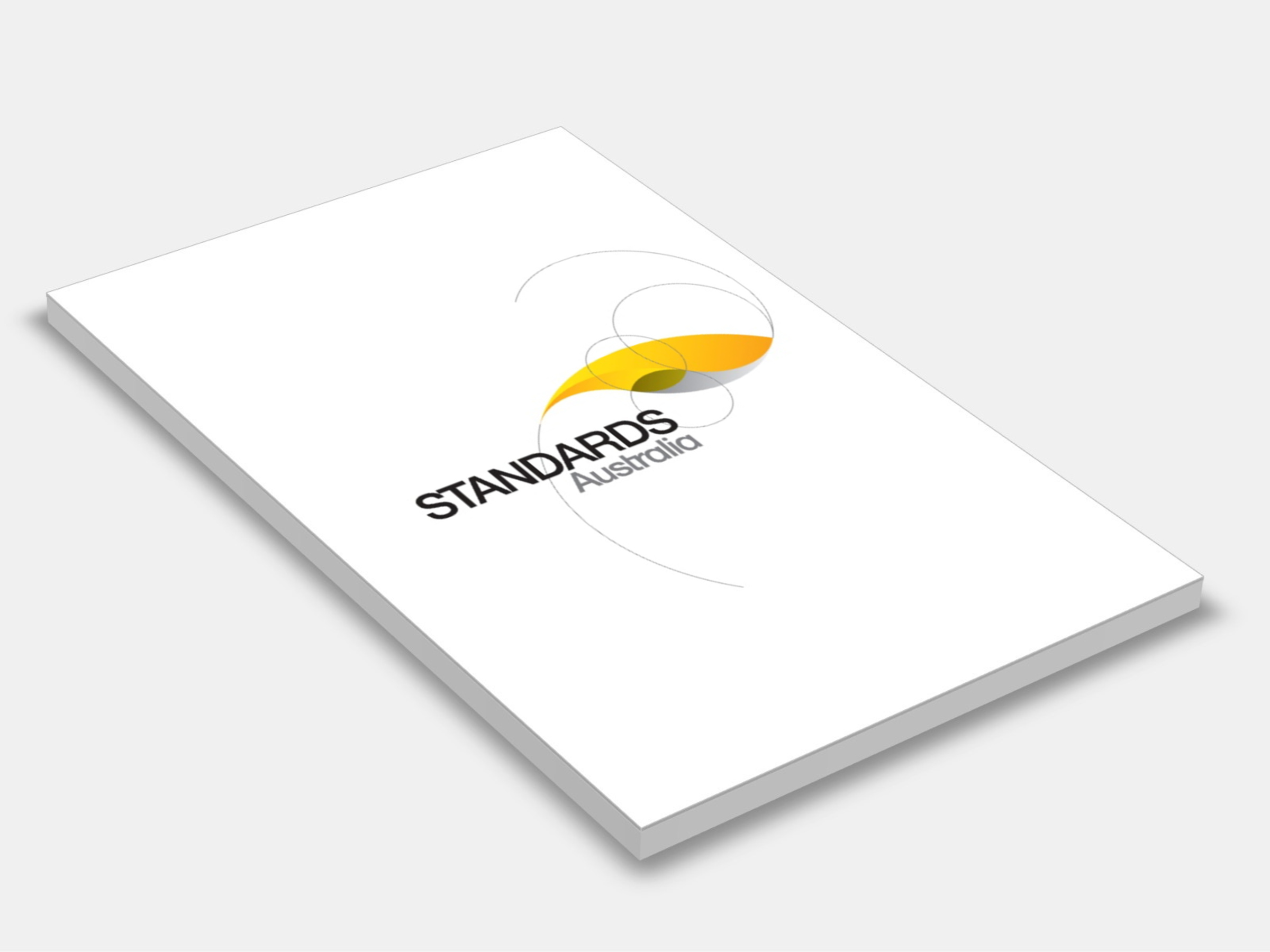
Type
Publisher
Standards Australia
Publisher
Standards Australia
Version:
Third Edition 1992.
(Superseded)
Short Description
Specifies requirements for the design, construction and installation of fixed means of access to, and safe working at places normally used by operating, inspection, maintenance and servicing personnel.
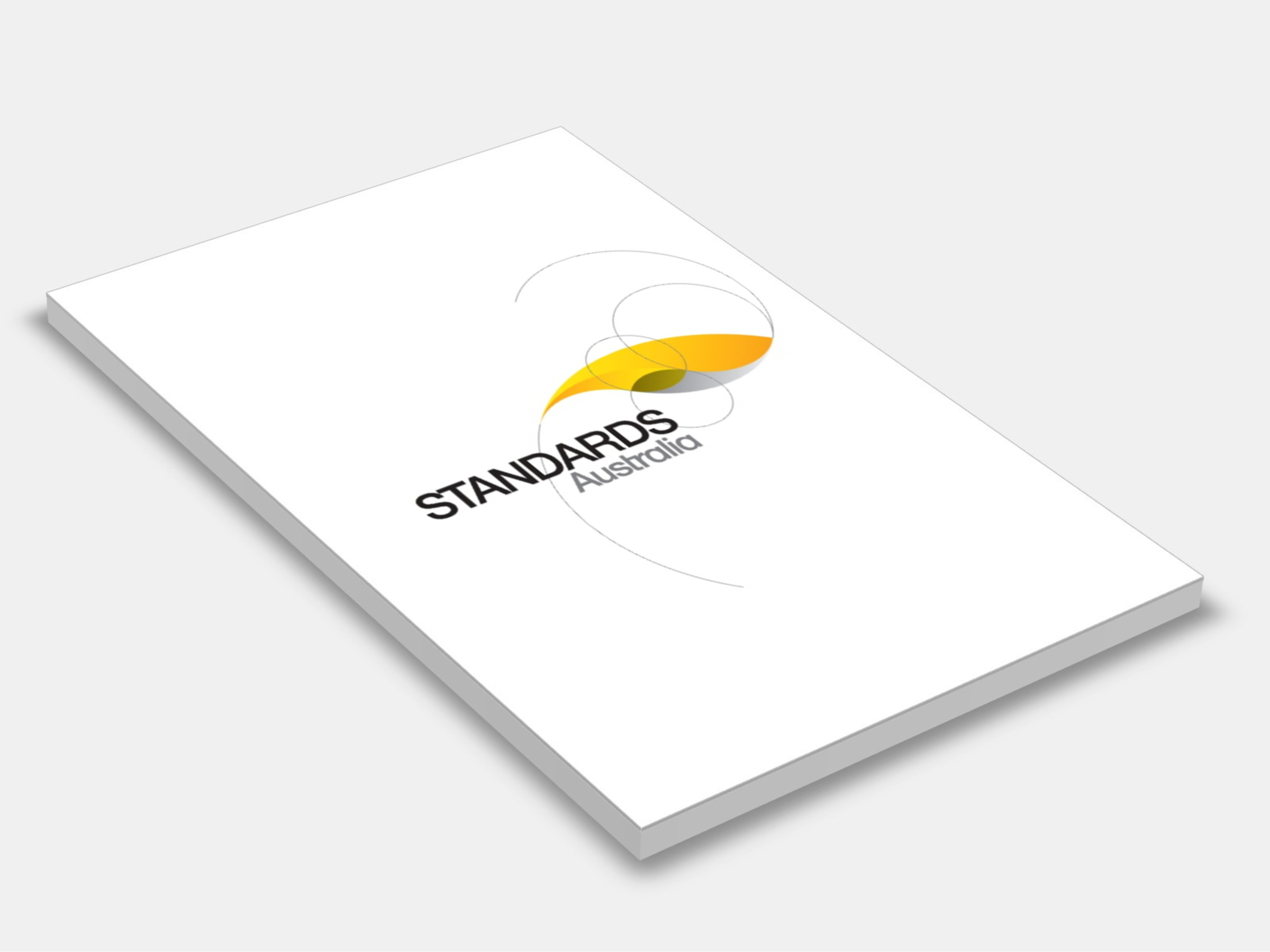
Type
Publisher
Standards Australia
Publisher
Standards Australia
Version:
First Edition 1988.
(Superseded)
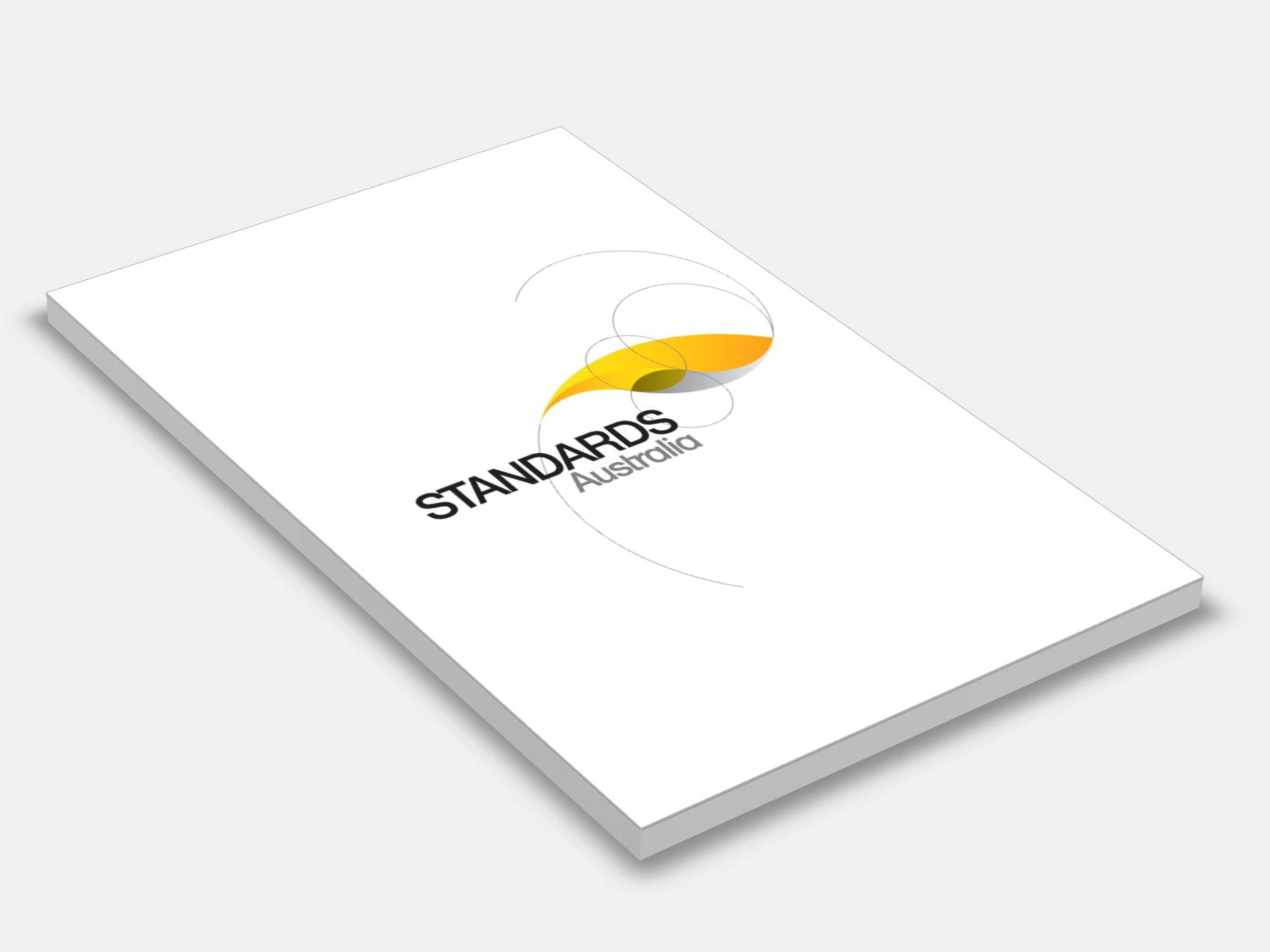
Type
Publisher
Standards Australia
Publisher
Standards Australia
Version:
First Edition 2017.
(Superseded)
Short Description
The 2009 edition of AS 1428.1 is amended as follows; the amendments should be inserted in the appropriate places.
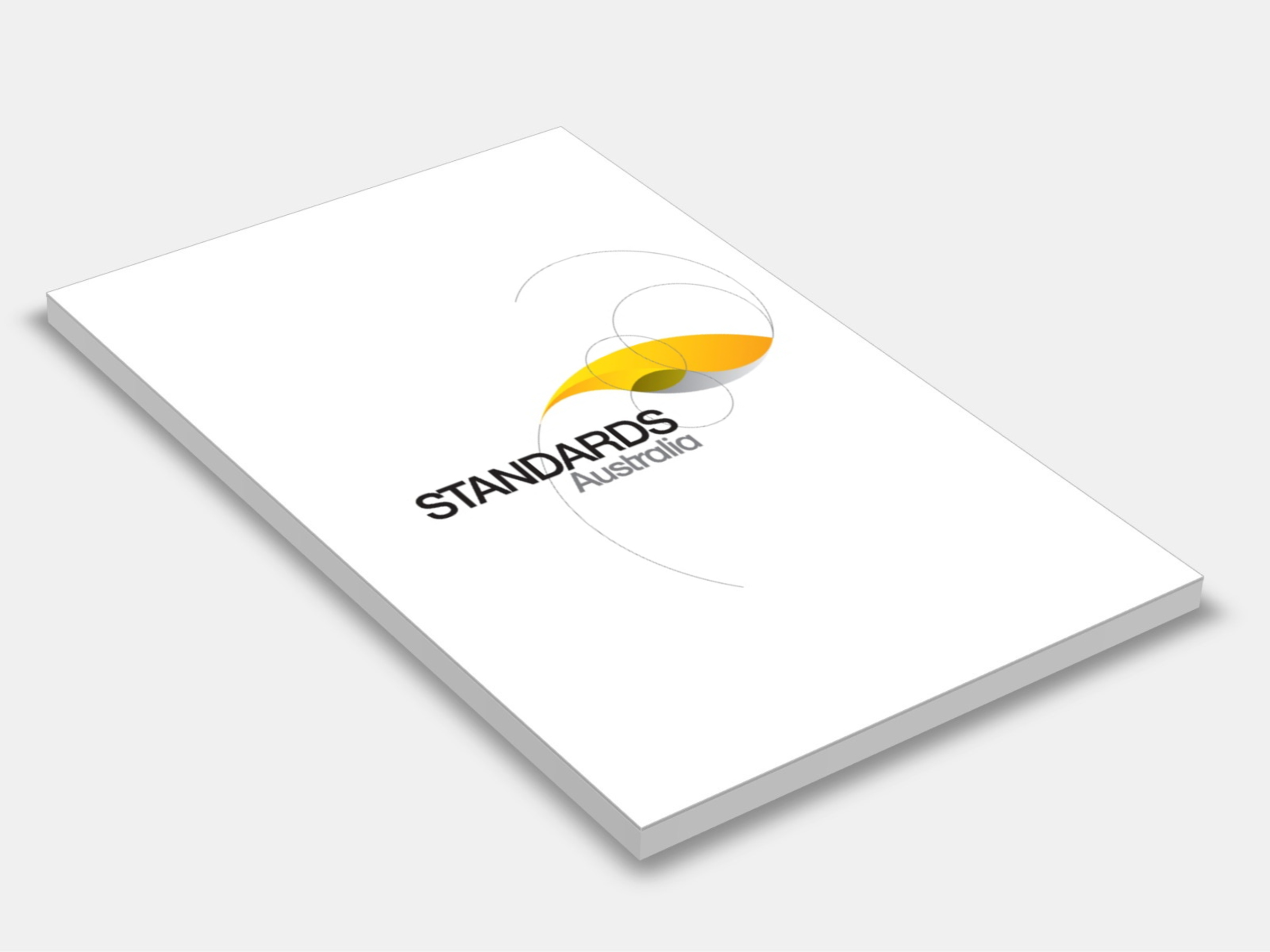
Type
Publisher
Standards Australia
Publisher
Standards Australia
Version:
Fourth Edition 2016.
(Available Superseded)
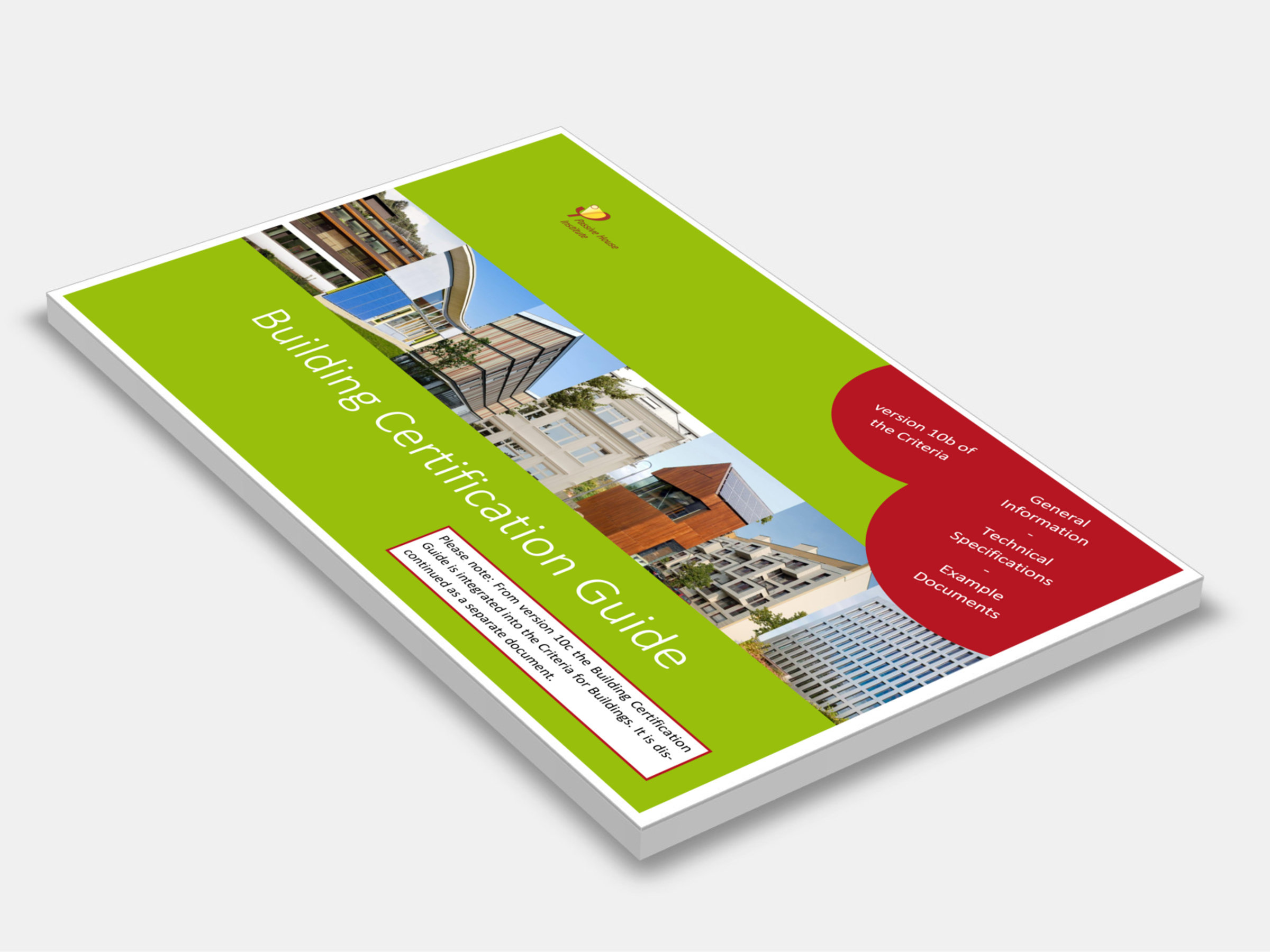
Type
Publisher
Passive House Institute
Publisher
Passive House Institute
Version:
5th edition, 2022.
(Current)
Short Description
This Guide is intended to supplement to the "Criteria for the Passive House, EnerPHit and PHI Low Energy Building Standards" ("Criteria") published by the Passive House Institute and posted online; it explains the Criteria's requirements given here in a brief and precise manner.
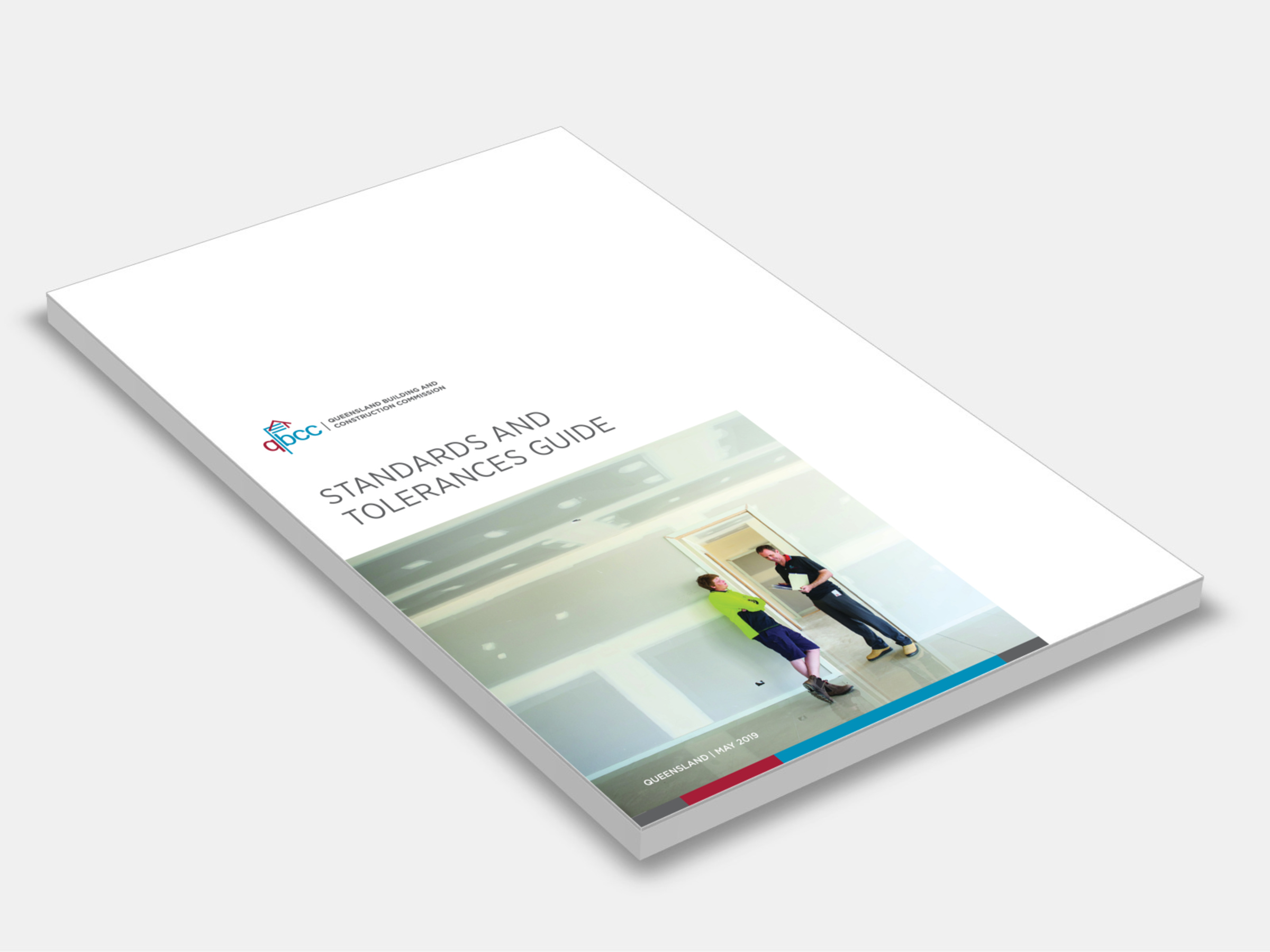
Type
Publisher
Queensland Building And Construction Commission
Publisher
Queensland Building And Construction Commission
Version:
2019.
(Current)
Short Description
An impartial, quick and easy first reference for clients and contractors in relation to applicable standards and tolerances in Queensland.
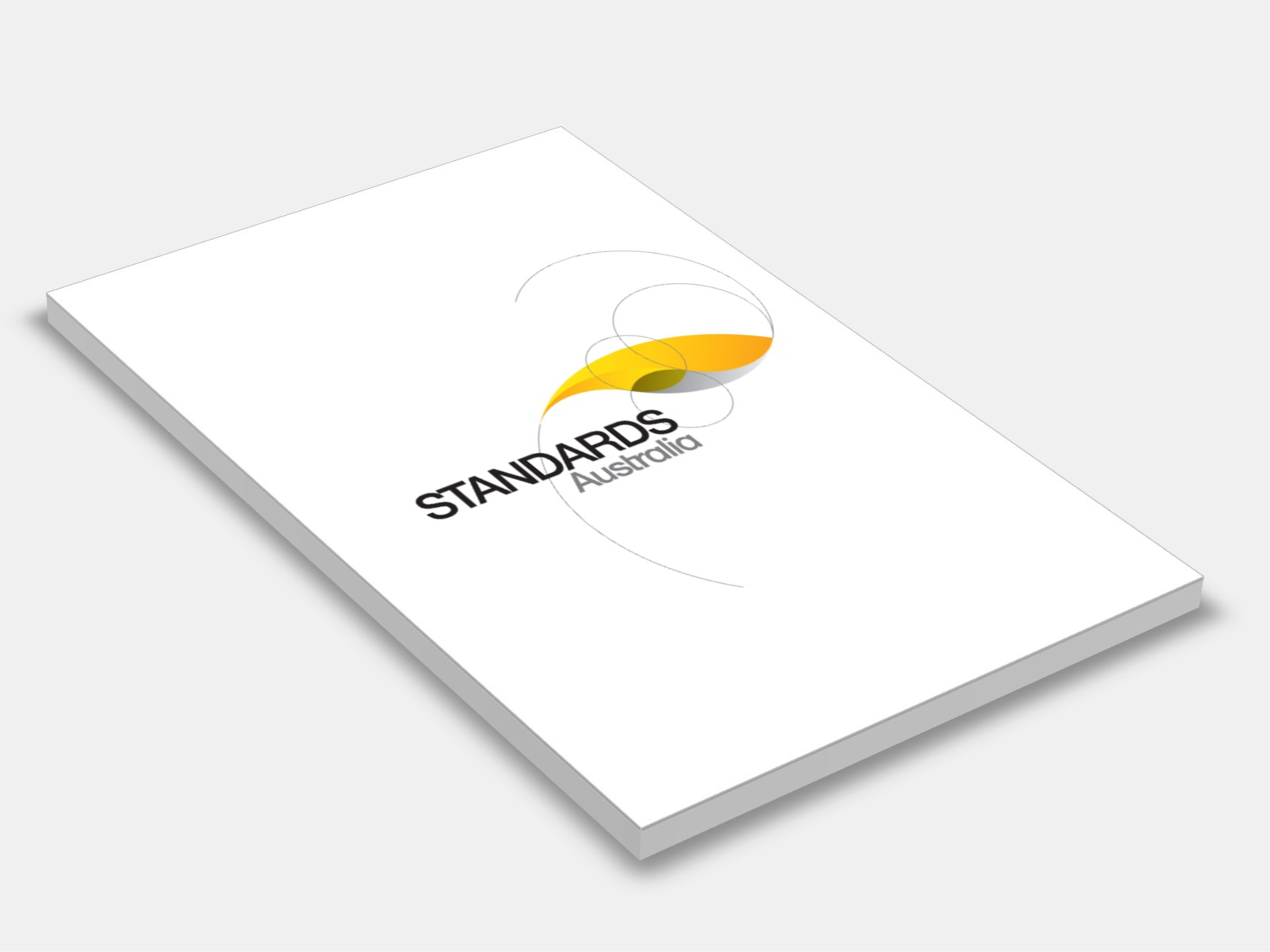
Type
Publisher
Standards Australia
Publisher
Standards Australia
Version:
Second Edition 2006.
(Superseded)
Short Description
Specifies requirements for building practice and for the selection, placement and fixing of the various structural elements used in the construction of timber-framed Class 1 and Class 10 buildings, as defined in the Building Code of Australia, for non-cyclonic areas.
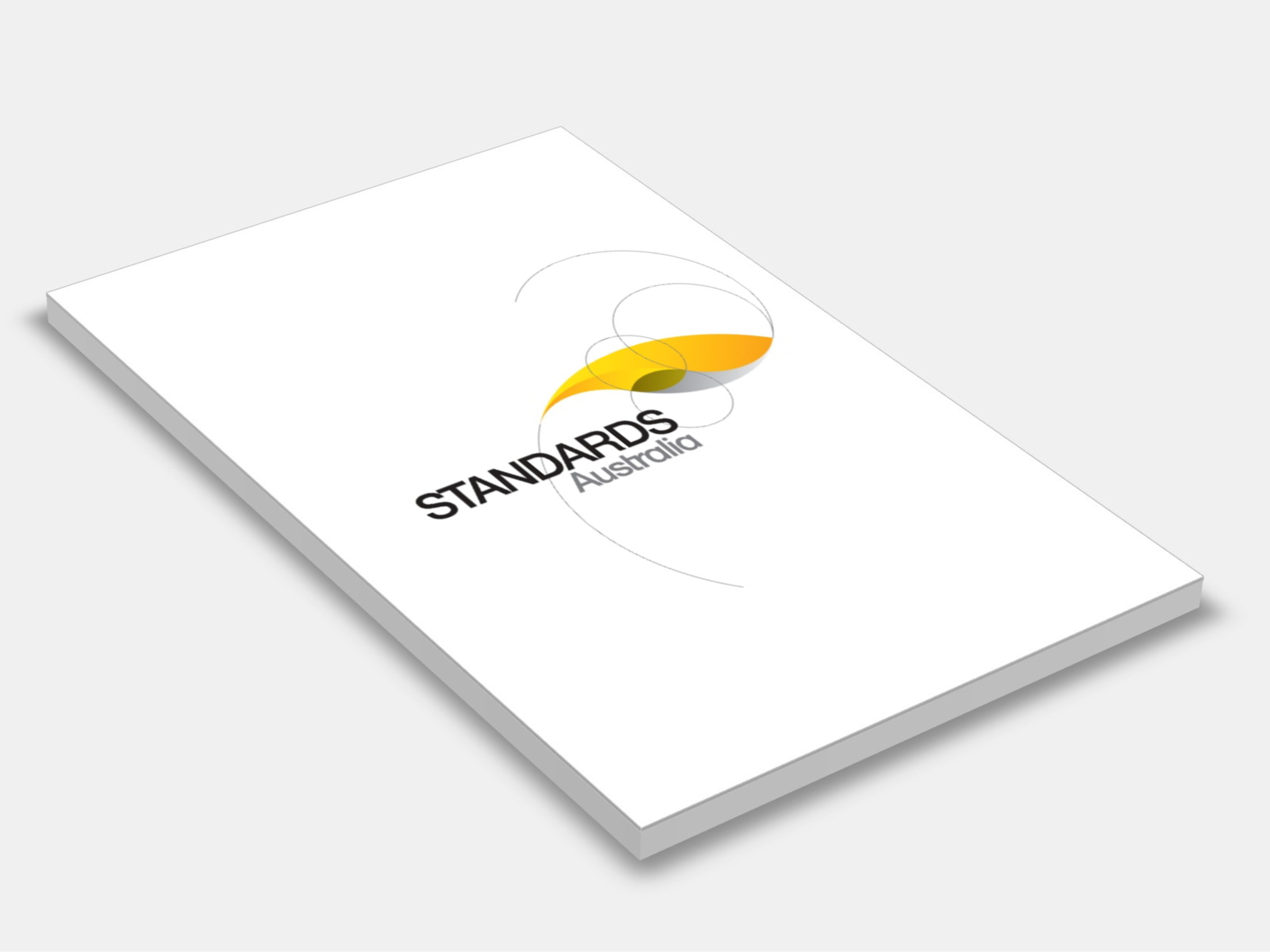
Type
Publisher
Standards Australia
Publisher
Standards Australia
Version:
Third Edition 2006.
(Superseded)
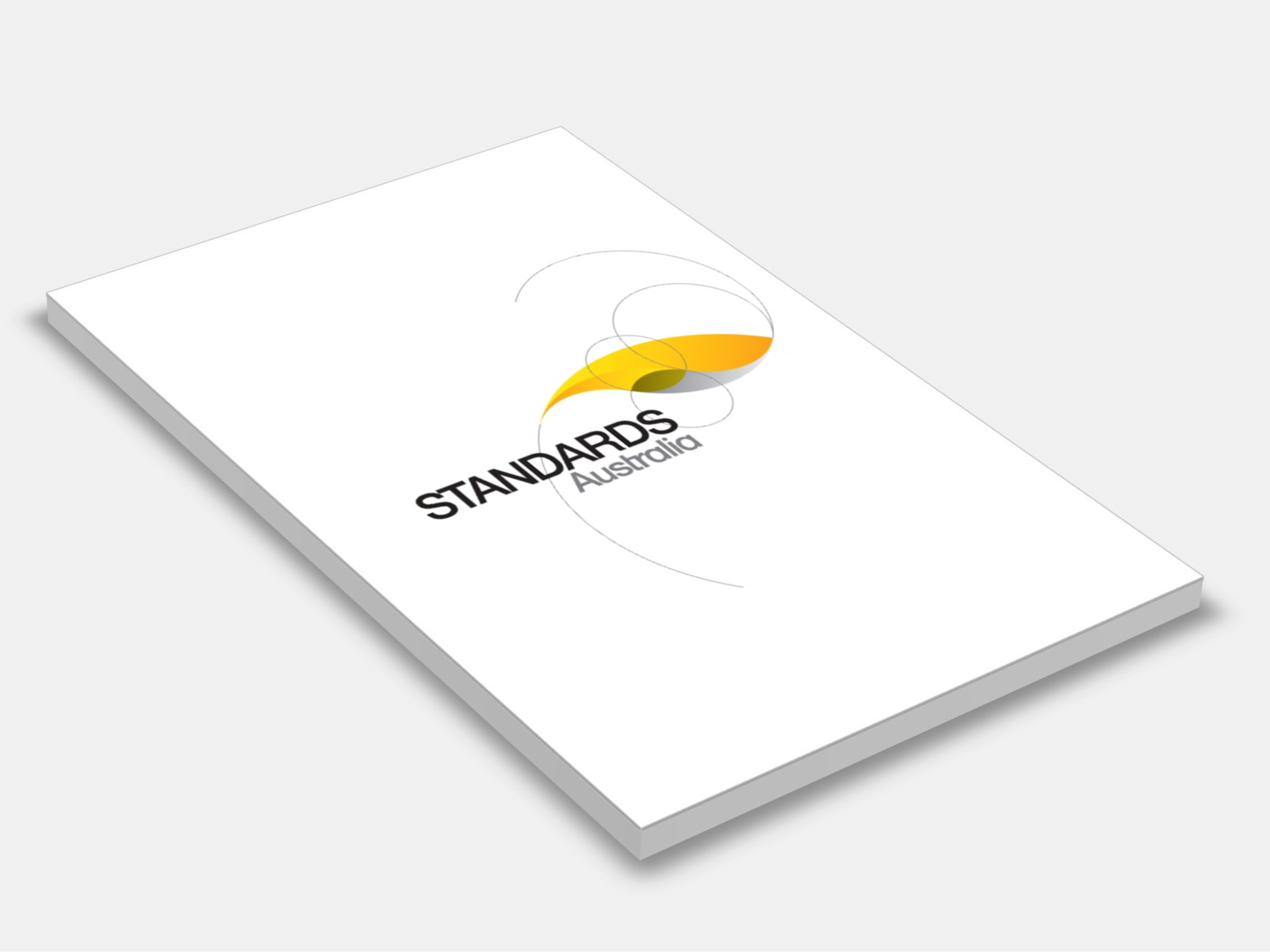
Type
Publisher
Standards Australia
Publisher
Standards Australia
Version:
Second Edition 2006.
(Superseded)
Short Description
Specifies requirements for building practice and for the selection, placement and fixing of the various structural elements used in the construction of timber-framed Class 1 and Class 10 buildings, as defined in the Building Code of Australia, for cyclonic areas.
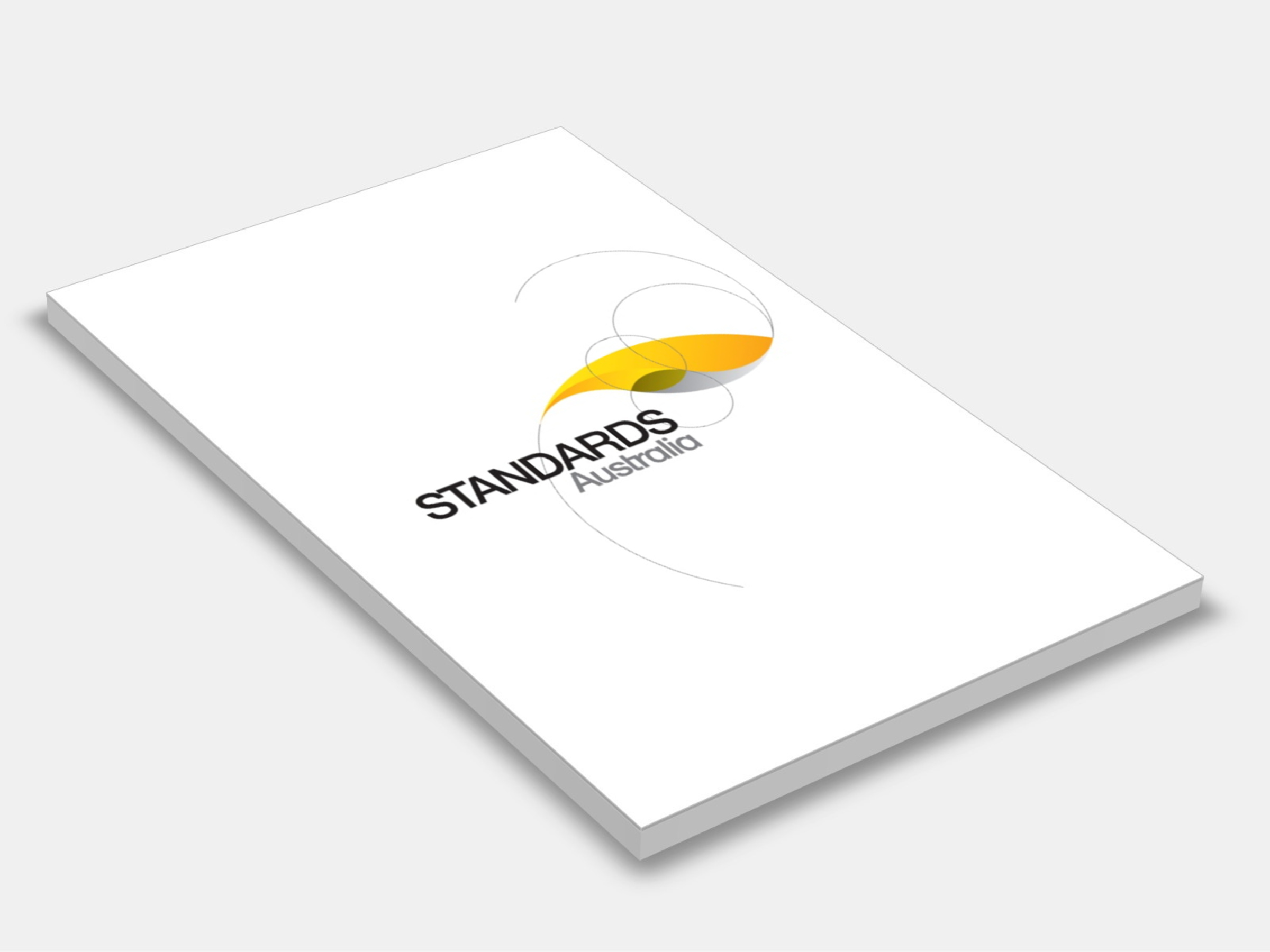
Type
Publisher
Standards Australia
Publisher
Standards Australia
Version:
First Edition 1999.
(Superseded)
Short Description
Specifies requirements for building practice and for the selection, placement and fixing of the various structural elements used in the construction of timber-framed Class 1 and Class 10 buildings, as defined in the Building Code of Australia, for cyclonic areas; it also sets out building practice procedures, which are given to assist in the correct specification and design of timber members, bracing and connections thereby minimizing the risk of creating an environment that might adversely affect the ultimate performance of the structure.