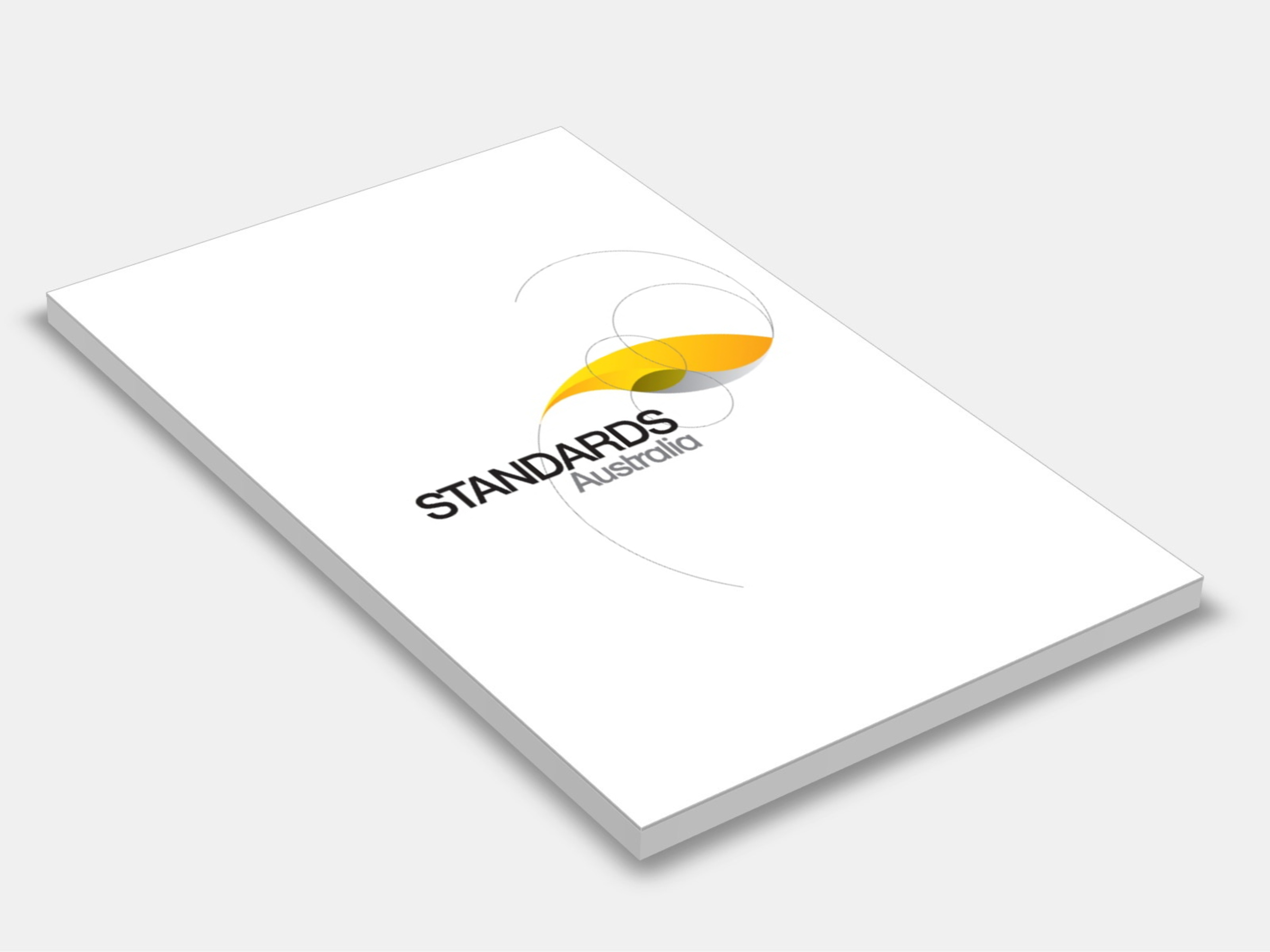
Type
Publisher
Standards Australia
Publisher
Standards Australia
Version:
Fourth Edition 2011.
(Pending Revision)
Short Description
Sets out requirements for the classification of a site and the design and construction of a footing system for a single dwelling house, town house or the like which may be detached or separated by a party wall or common wall but not situated vertically above or below another dwelling.
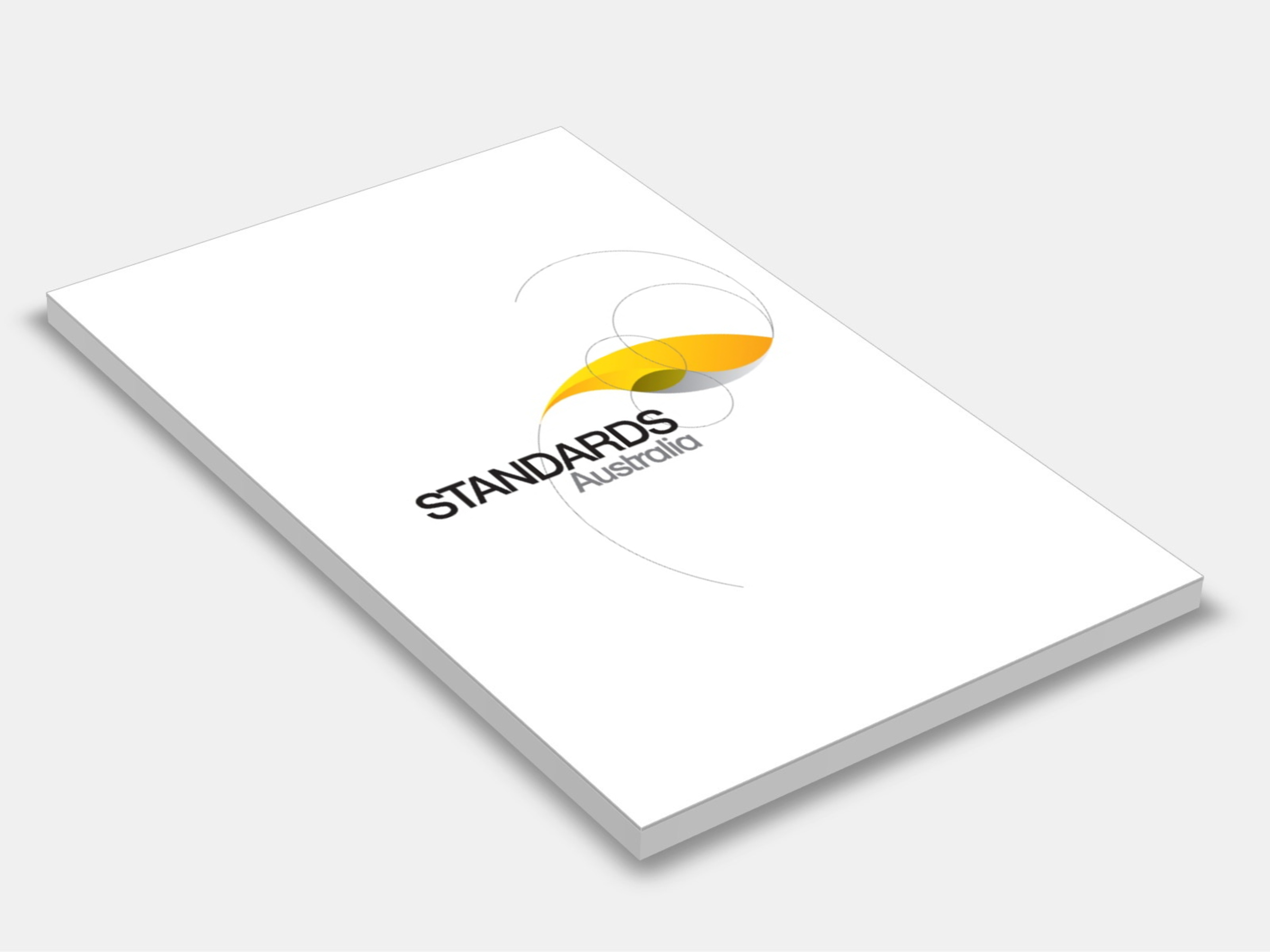
Type
Publisher
Standards Australia
Publisher
Standards Australia
Version:
Second Edition 2021.
(Current)
Short Description
Synopsis: AS 3850.3 provides requirements for planning, construction, design, casting, transportation, erection and incorporation into the structure of prefabricated concrete elements in civil, infrastructure and non-building construction
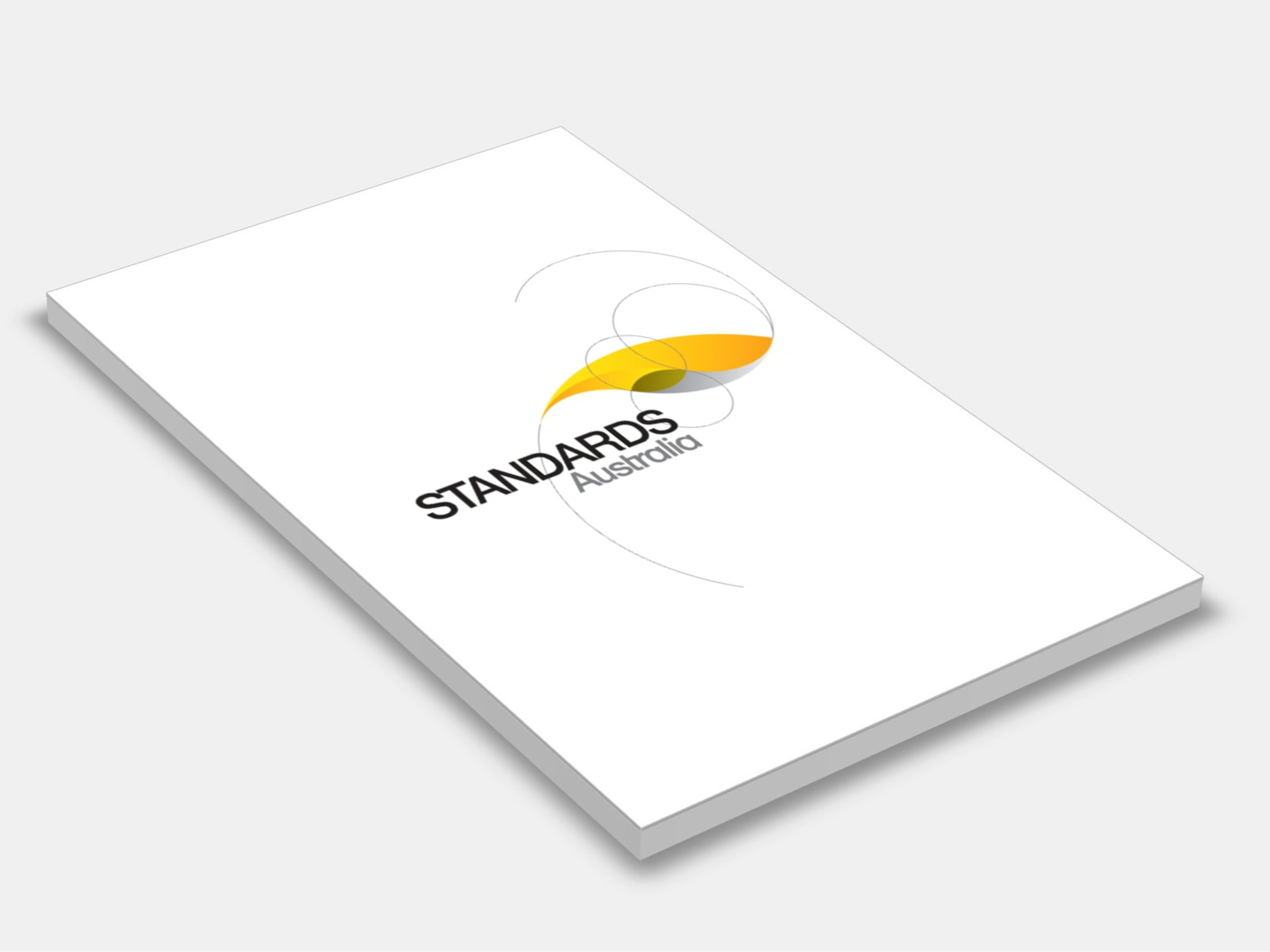
Type
Publisher
Standards Australia/Standards New Zealand
Publisher
Standards Australia/Standards New Zealand
Version:
Third Edition 2002.
(Current)
Short Description
Provides the procedure for structural design; includes design procedures, reference to design actions (other parts of the series), combinations of actions, detailing for robustness, methods of analysis and methods for confirmation of a limit states design; also covers the use of special studies and experimental testing and, for New Zealand, criteria for selection of annual probability of exceedance.
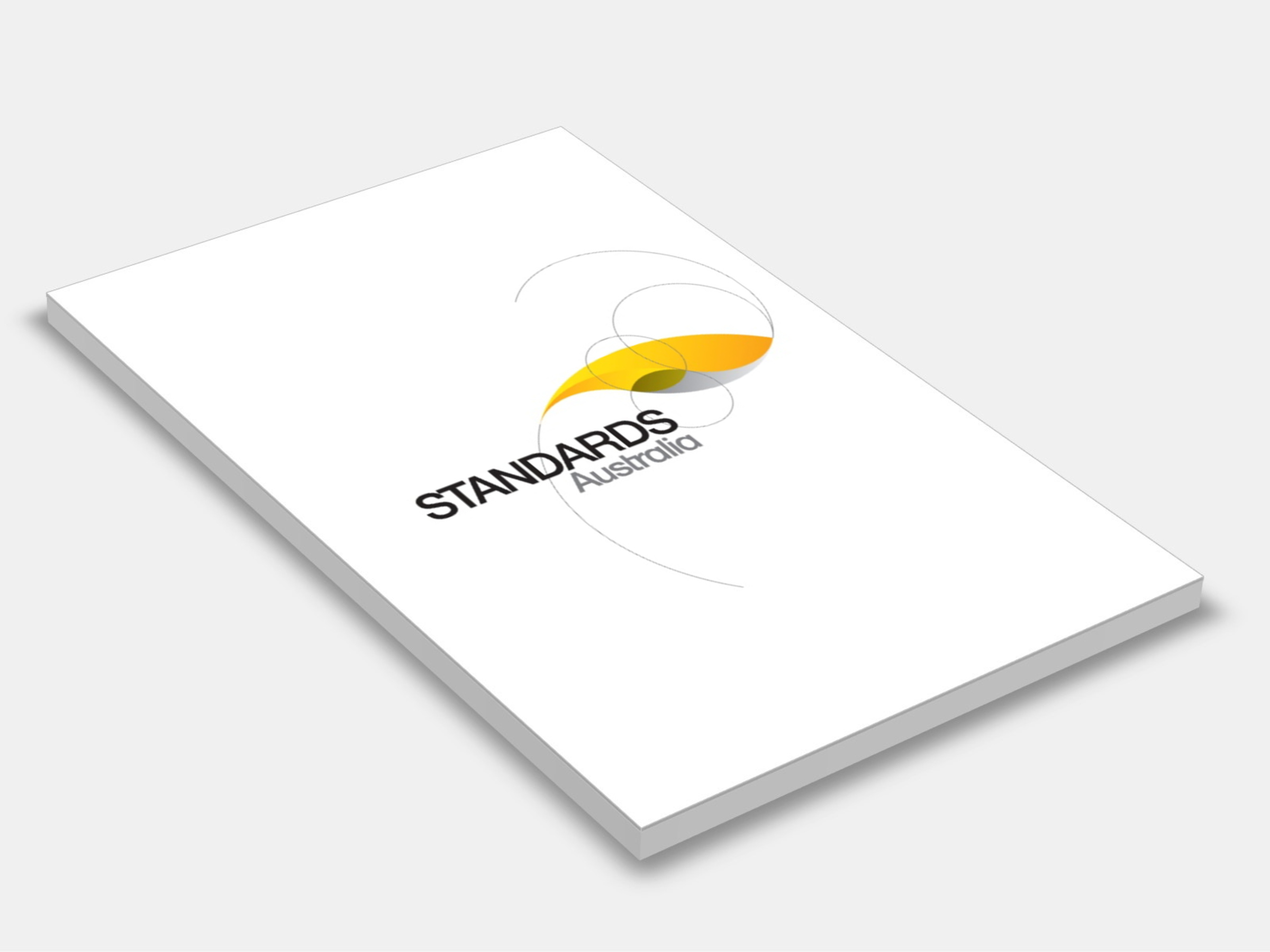
Type
Publisher
Standards Australia
Publisher
Standards Australia
Version:
Second Edition 2004.
(Current)
Short Description
Specifies basic requirements for the bracing, connection and installation of nailplated timber roof trusses. Requirements are given for supporting structures, roof truss installation, roof bracing, truss connection and overhangs.
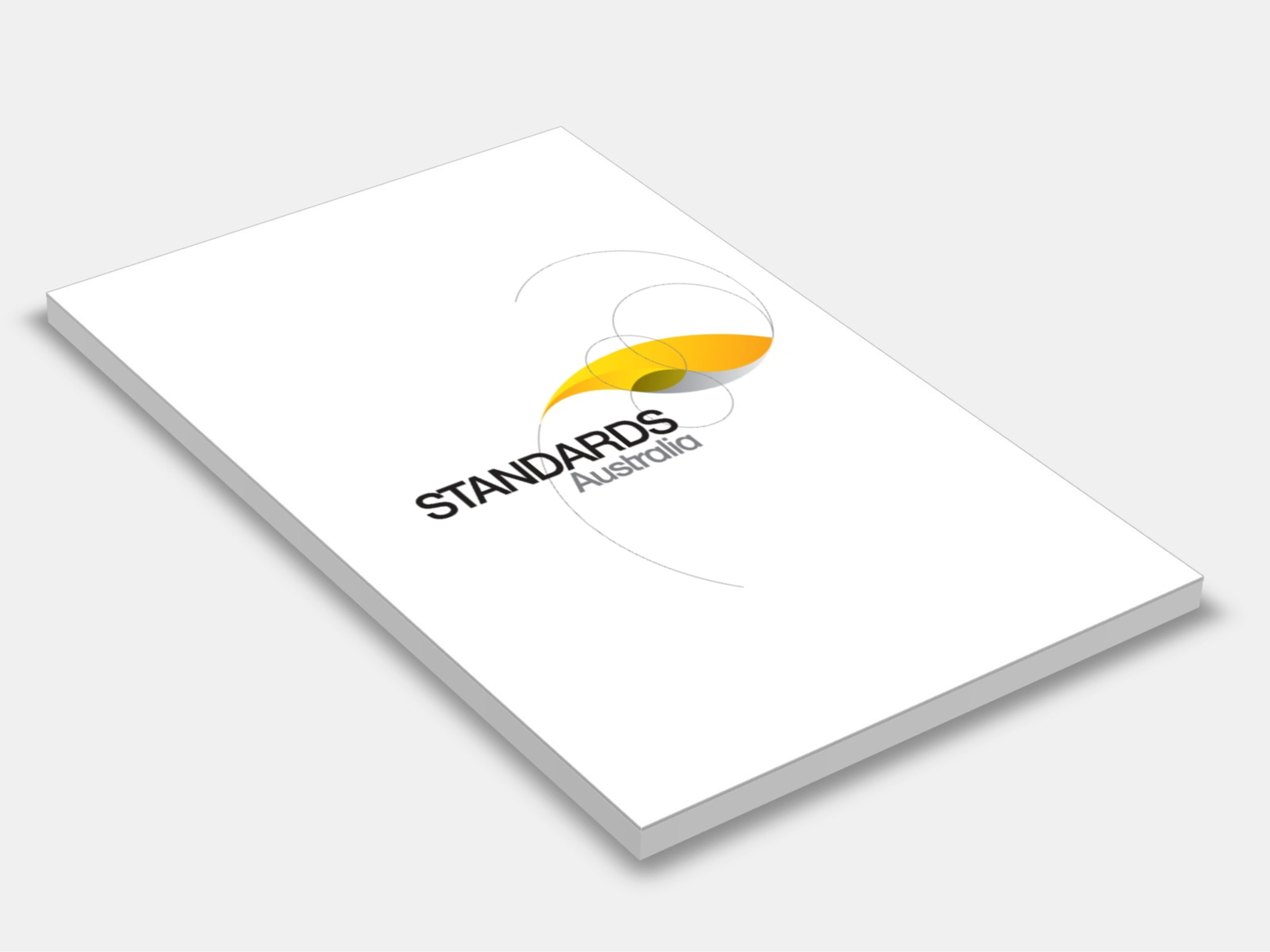
Type
Publisher
Standards Australia/Standards New Zealand
Publisher
Standards Australia/Standards New Zealand
Version:
First Edition 2003.
(Current)
Short Description
Provides design values of snow and ice actions for use in structural design; it is intended to be used in conjunction with AS/NZS 1170.0, which gives the procedure for structural design; snow regions are defined and ground snow loads are provided for a range of annual probabilities of exceedance; other factors cover the environment around the structure, the geometry of the structure and the effect of winds on snow distribution.
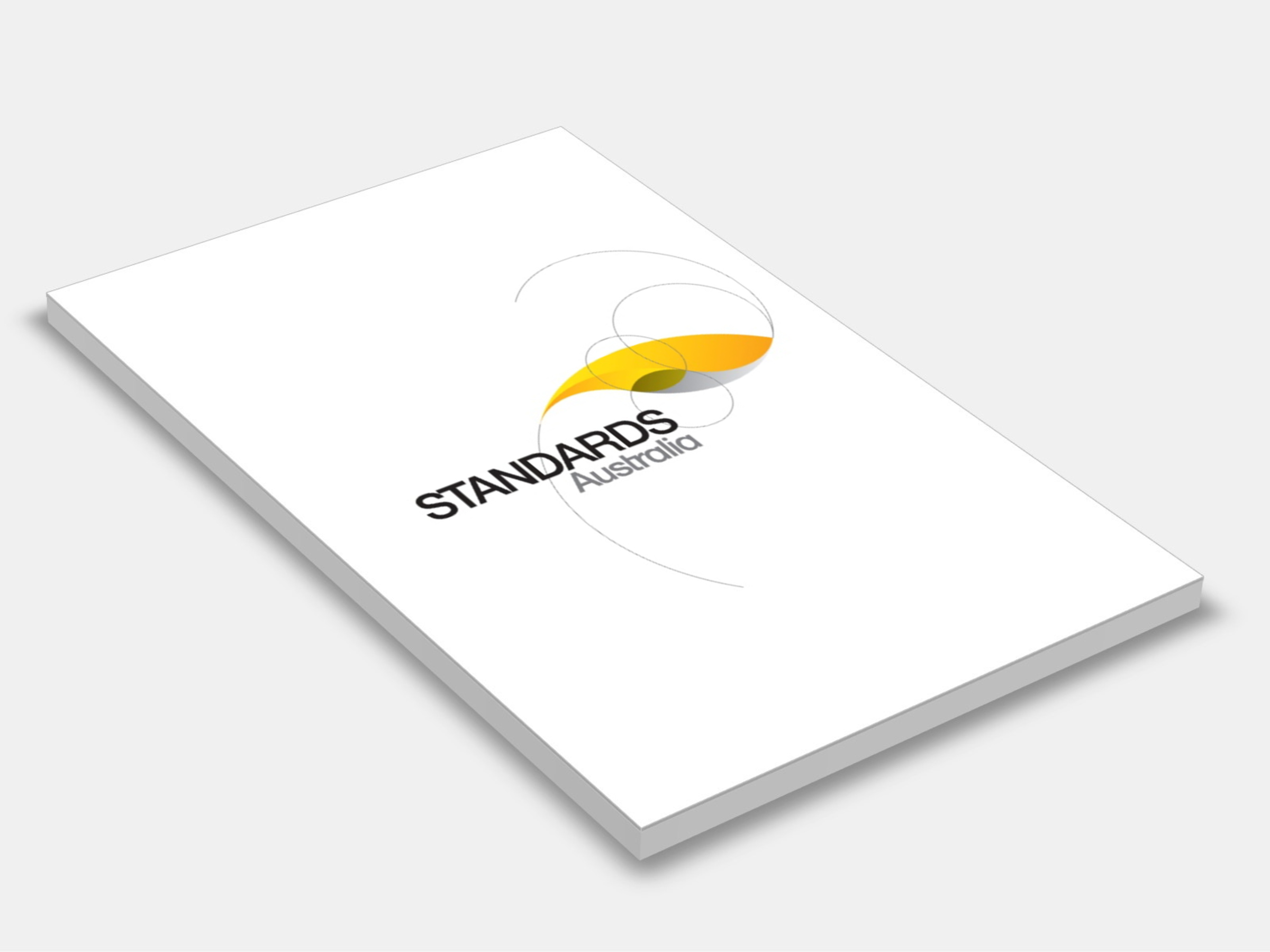
Type
Publisher
Standards Australia
Publisher
Standards Australia
Version:
Second Edition 2014.
(Current)
Short Description
Specifies the criteria for assessing the effectiveness of termite management systems intended for use in buildings and structures as required by AS 3660.1 or AS 3660.2; also outlines procedures to assess the ability of a system and its components to manage termite activity in and around buildings and structures.
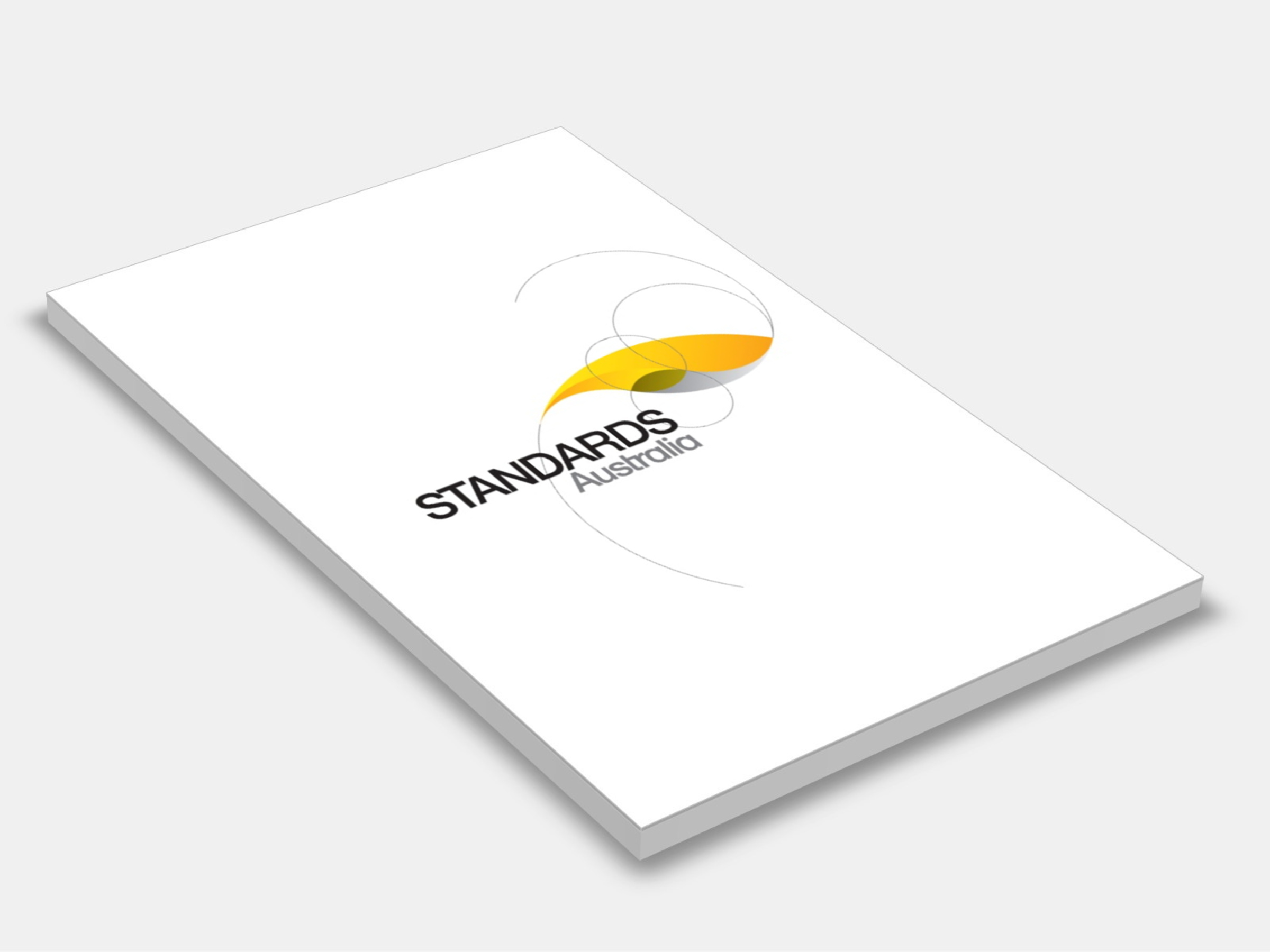
Type
Publisher
Standards Australia
Publisher
Standards Australia
Version:
Third Edition 2014.
(Current)
Short Description
Sets out requirements for the design and construction of subterranean termite management systems for new buildings and new building work.
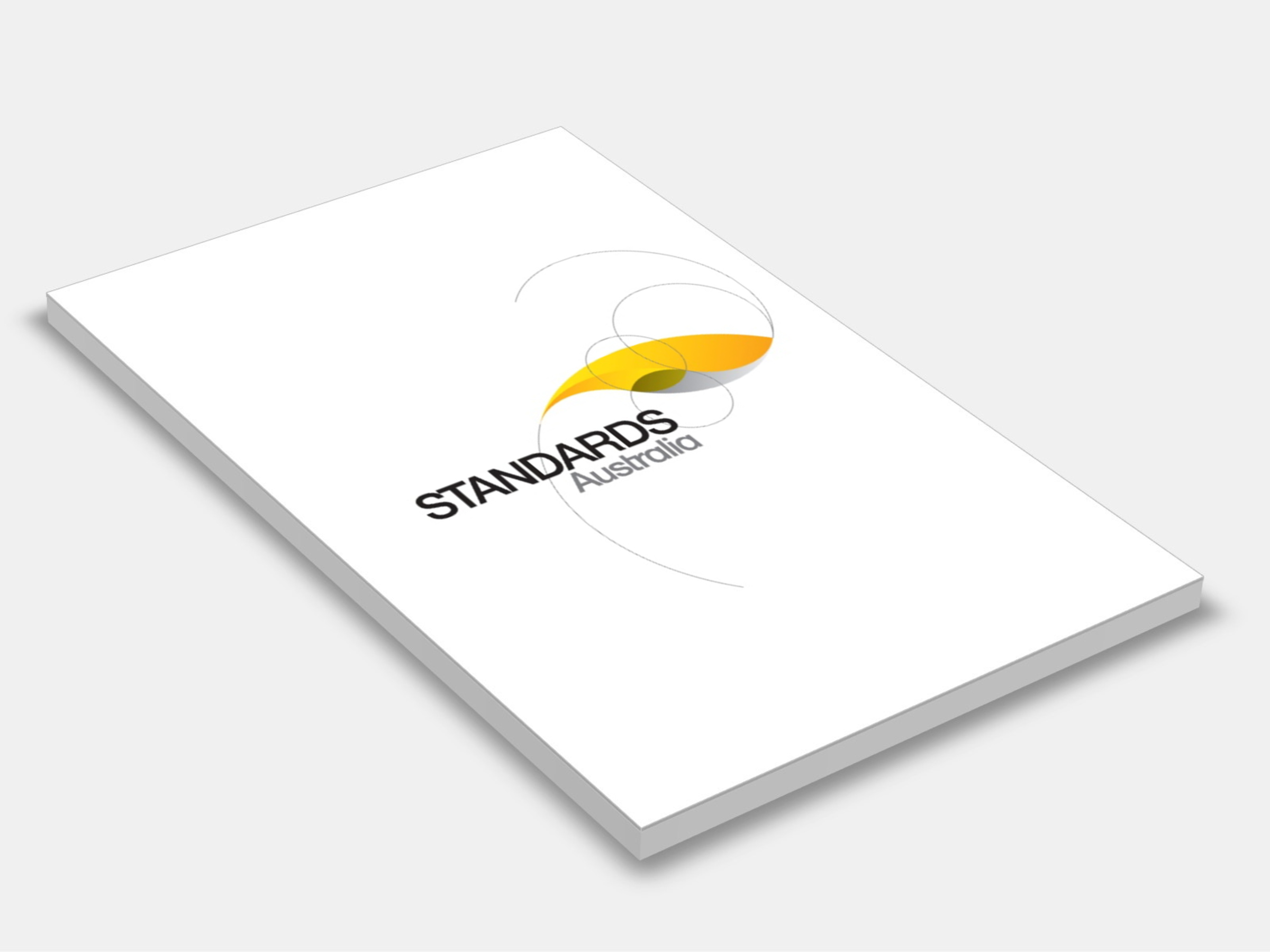
Type
Publisher
Standards Australia/Standards New Zealand
Publisher
Standards Australia/Standards New Zealand
Version:
Third Edition 2018.
(Current)
Short Description
Sets out minimum requirements for the design of structural members cold-formed to shape from carbon or low-alloy steel sheet, strip, plate or bar not more than 25mm in thickness and used for load-carrying purposes in buildings.
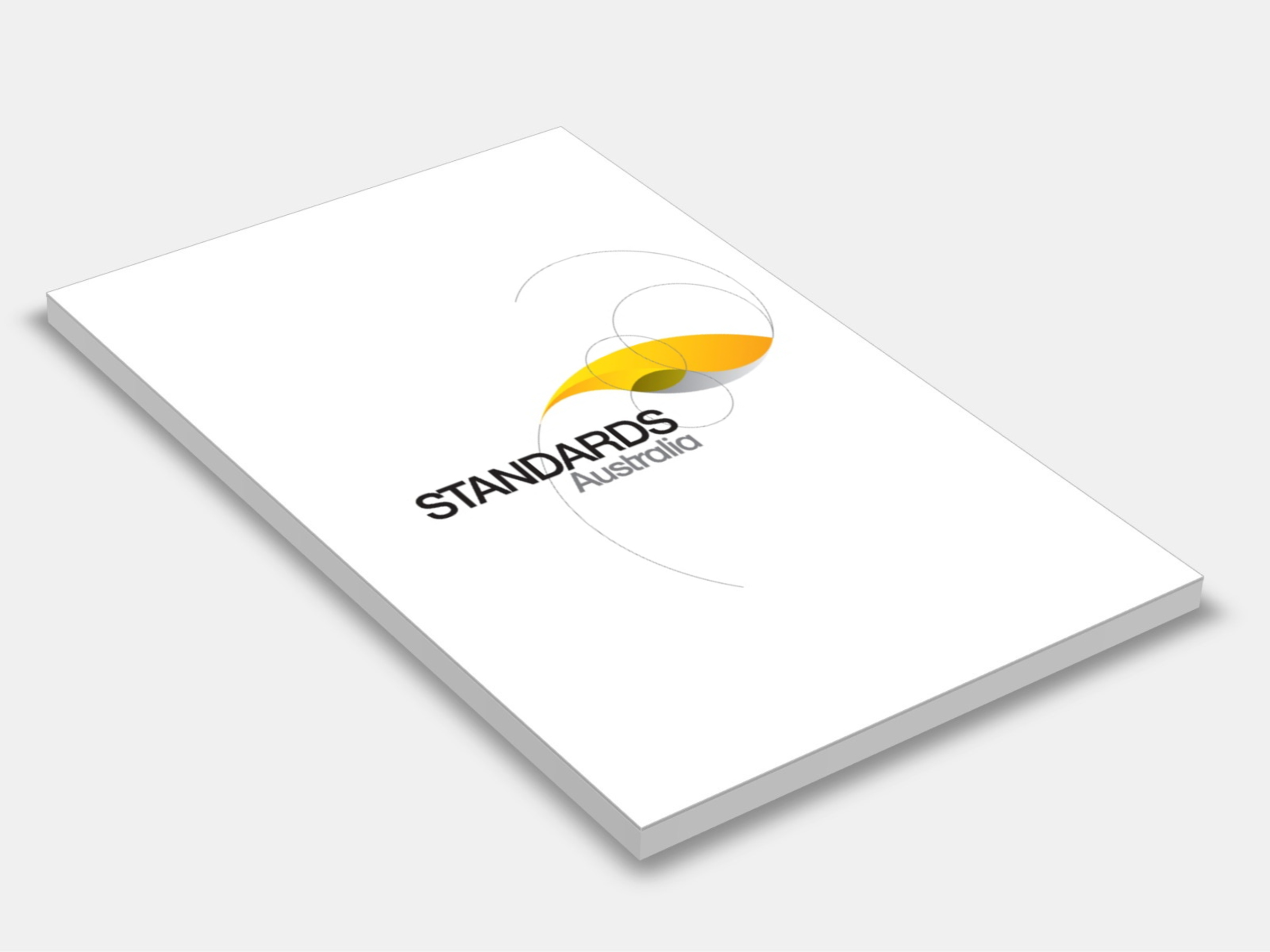
Type
Publisher
Standards Australia
Publisher
Standards Australia
Version:
Third Edition 2010.
(Current)
Short Description
Provides a code of practice for the design and acceptance of timber structures and elements, and includes design methods and design data appropriate for commonly encountered structural elements and materials and requirements to be met for specification of the design, installation and maintenance of timber structures.
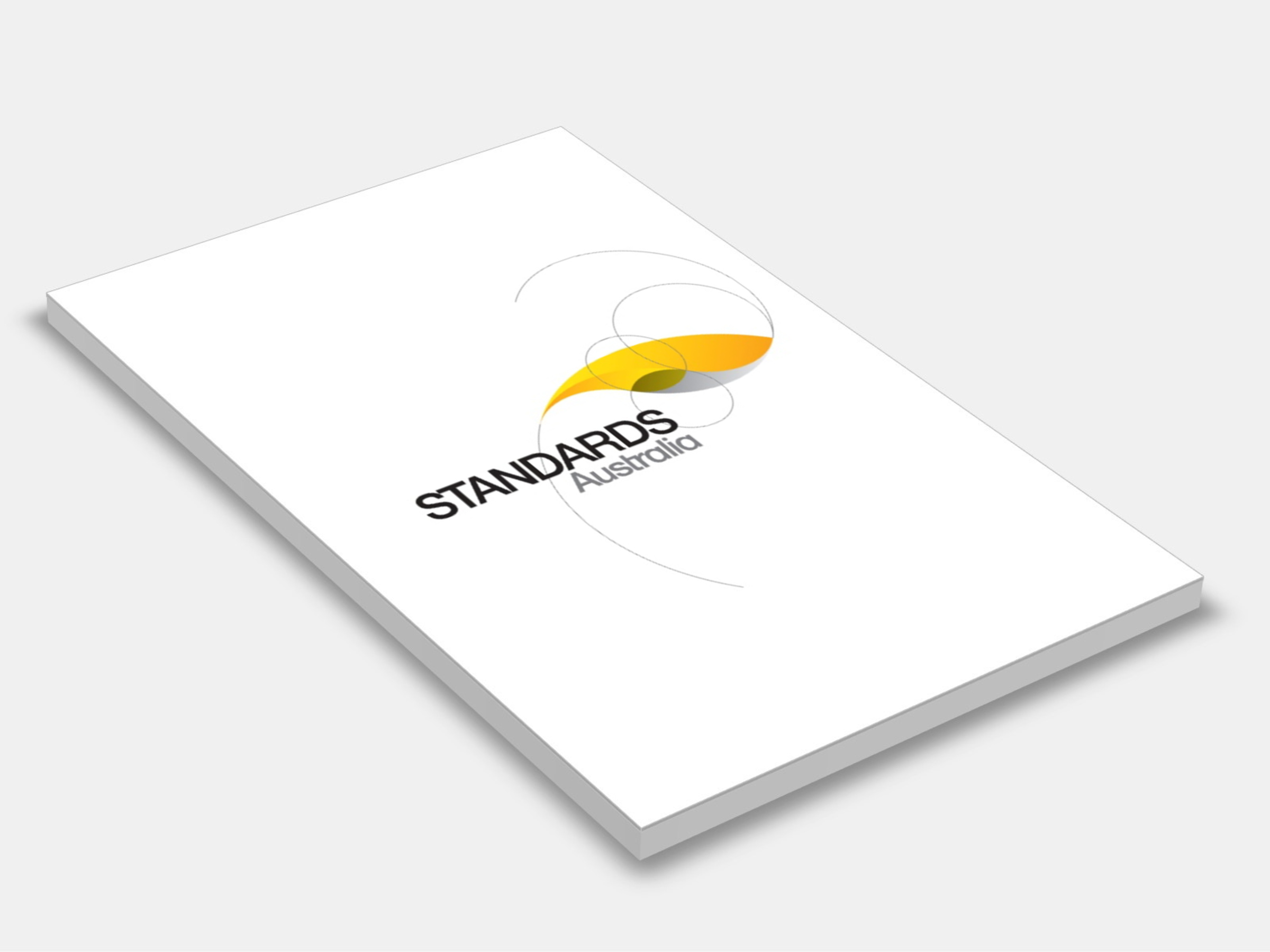
Type
Publisher
Standards Australia
Publisher
Standards Australia
Version:
Fifth Edition 2018.
(Pending Revision)
Short Description
The AS 3600 Concrete code; AS 3600 2009 specifies minimum requirements for the design and construction of concrete building structures and members that contain reinforcing steel or tendons, or both; sets out requirements for plain concrete and pedestal footings.