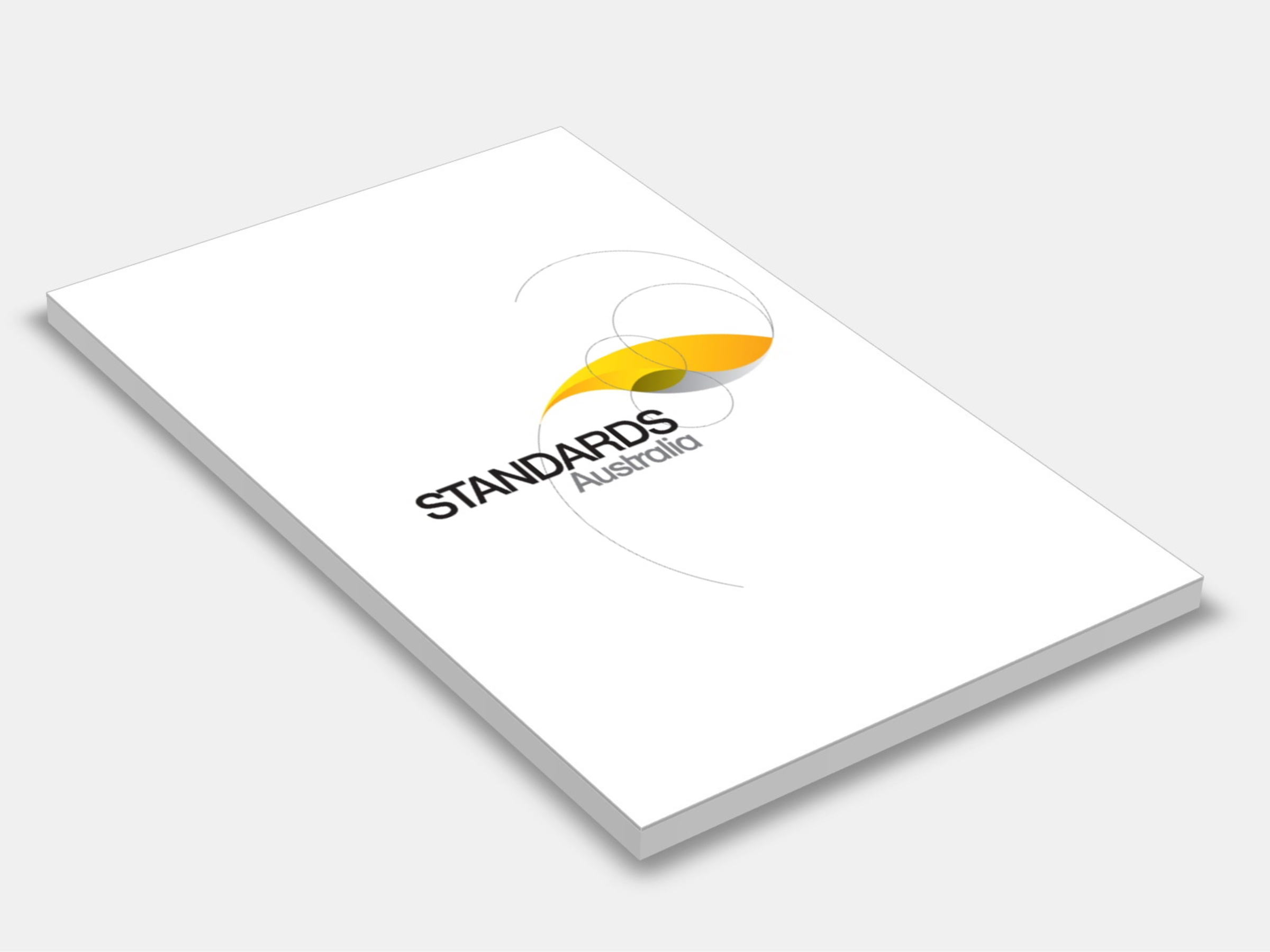
Type
Publisher
Standards Australia/Standards New Zealand
Publisher
Standards Australia/Standards New Zealand
Version:
Fifth Edition 2025.
(Current)
Short Description
AS/NZS 3500.3:2025 specifies the requirements for materials, design, installation and testing of roof drainage systems, surface drainage systems and subsoil drainage systems to a point of connection
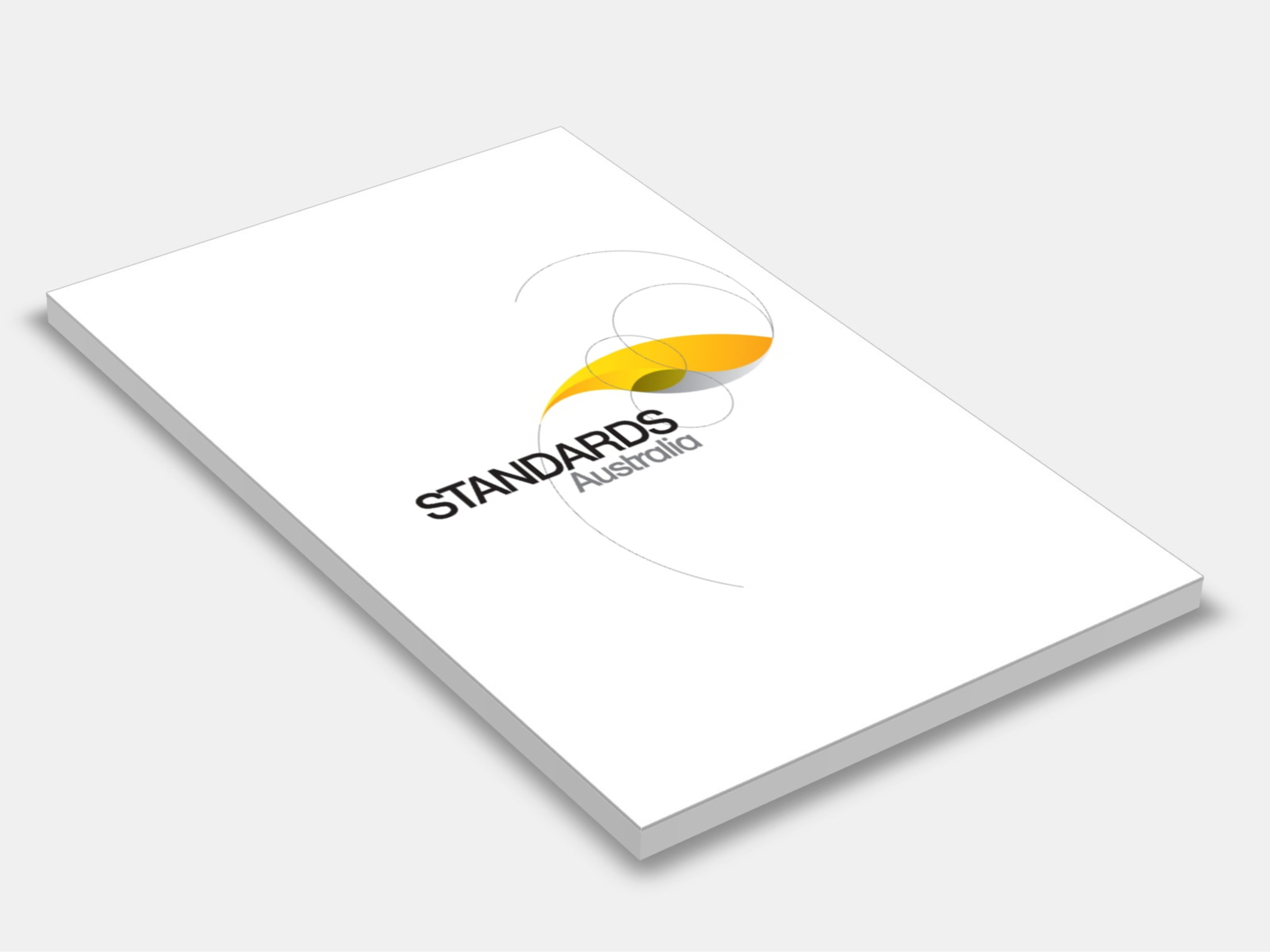
Type
Publisher
Standards Australia
Publisher
Standards Australia
Version:
Fifth Edition 2021.
(Current)
Short Description
Sets out procedures for the selection and installation of glass in buildings, subject to wind loading, human impact, and special applications. Glass strength is specified, based on the tensile stresses on the surface of the glass.
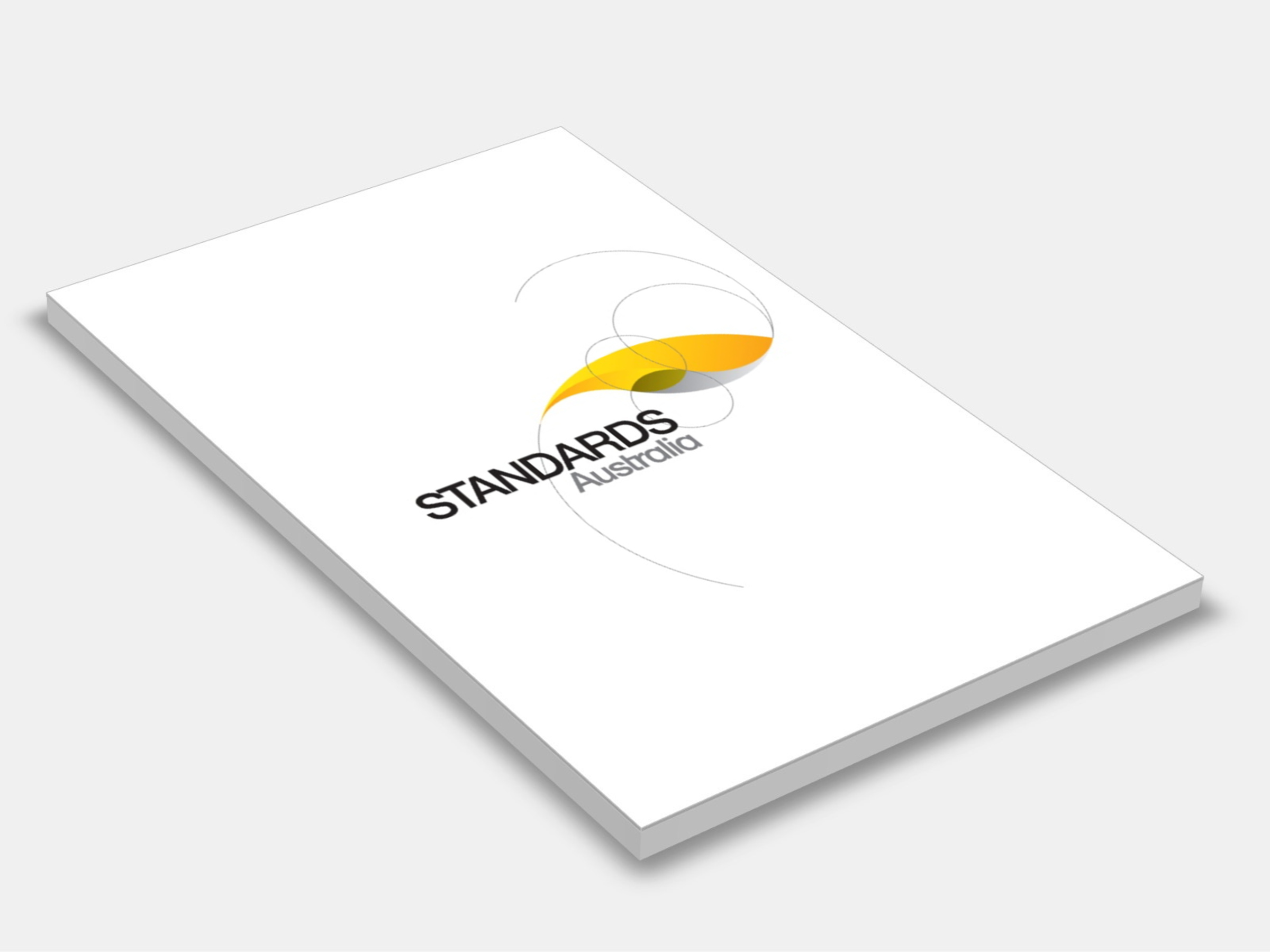
Type
Publisher
Standards Australia
Publisher
Standards Australia
Version:
Fourth Edition 2021.
(Current)
Short Description
This Standard, part of the AS 1684 series, specifies requirements for building practice and the selection, placement and fixing of the various structural elements used in the construction of timber-framed Class 1 and Class 10 buildings as defined by the National Construction Code; provisions also apply to alterations and additions to such buildings; to be used in conjunction with the Supplements.
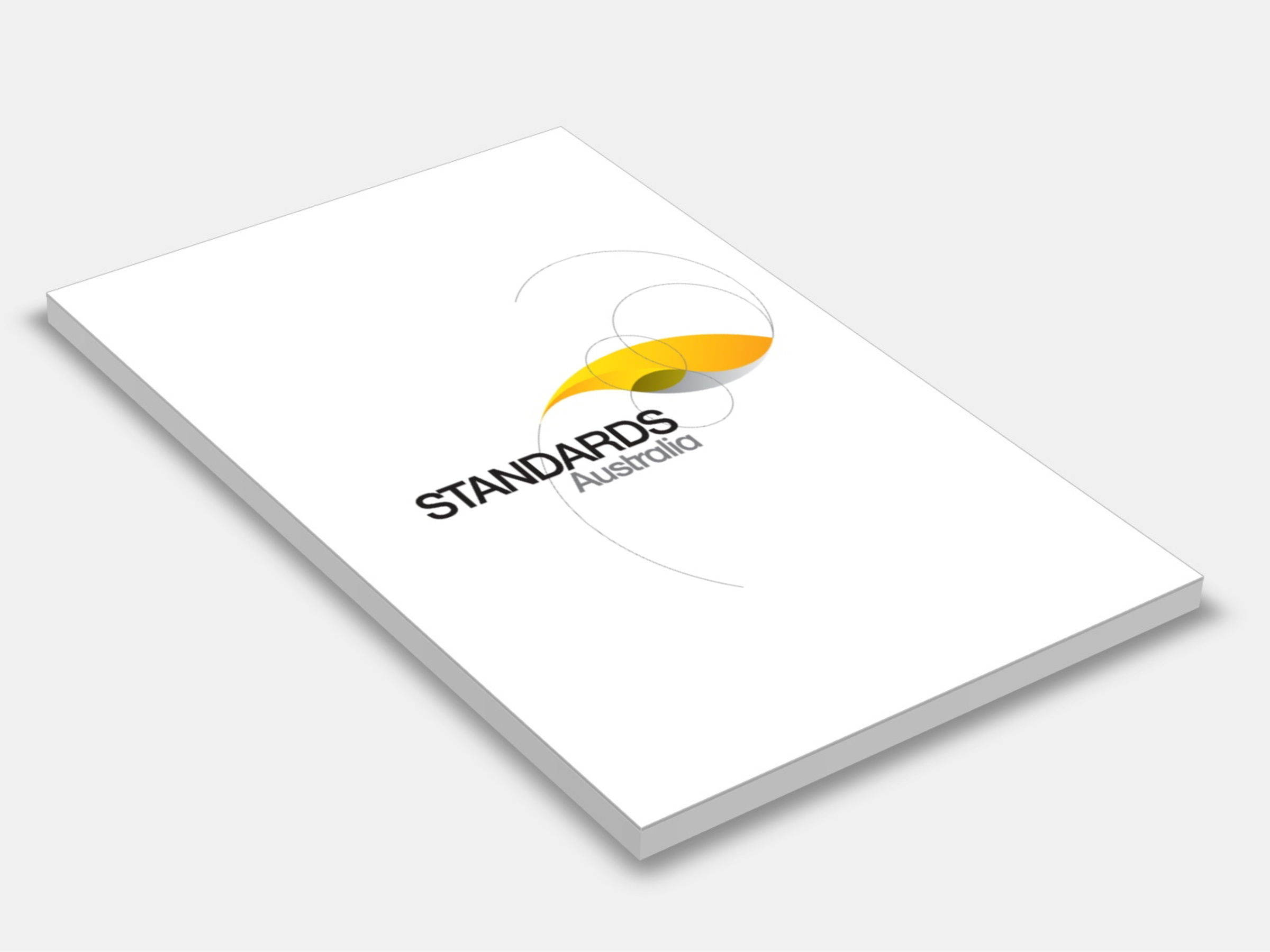
Type
Publisher
Standards Australia
Publisher
Standards Australia
Version:
Second Edition 2018.
(Current)
Short Description
This Standard sets out requirements for the design and installation of self-supporting metal roof and wall cladding, subjected to out-of-plane external actions and in-plane thermally induced actions, permanent actions on walls and steep roofs and frictional drag of wind and snow actions.
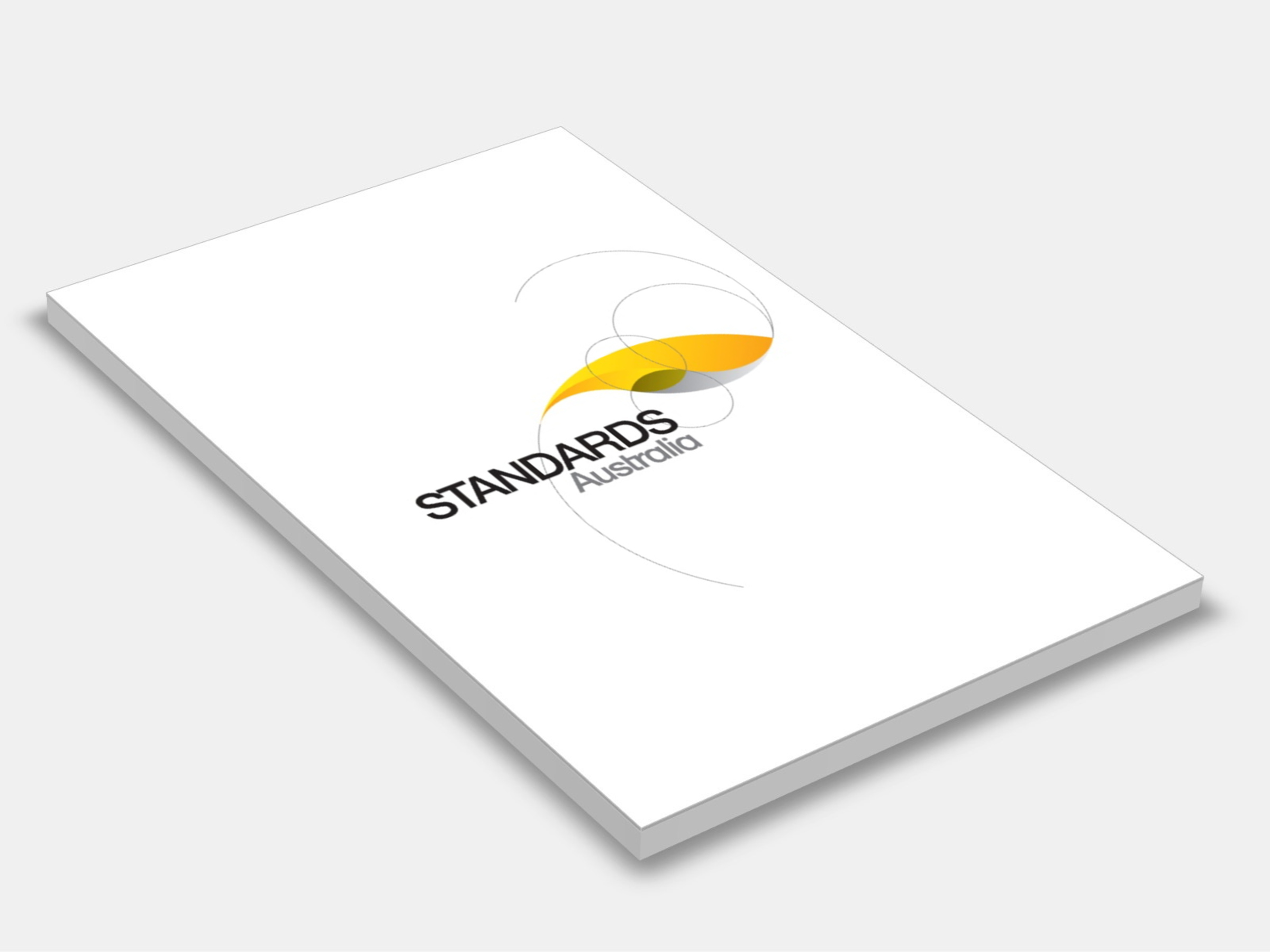
Type
Publisher
Standards Australia
Publisher
Standards Australia
Version:
Fourth Edition 2024.
(Current)
Short Description
AS 1684.4:2024, part of the AS 1684 series, provides the building industry with procedures that can be used to determine building practice, to design or check construction details, and to determine member sizes, and bracing and fixing requirements for timber-framed construction in non-cyclonic wind classifications N1 and N2.
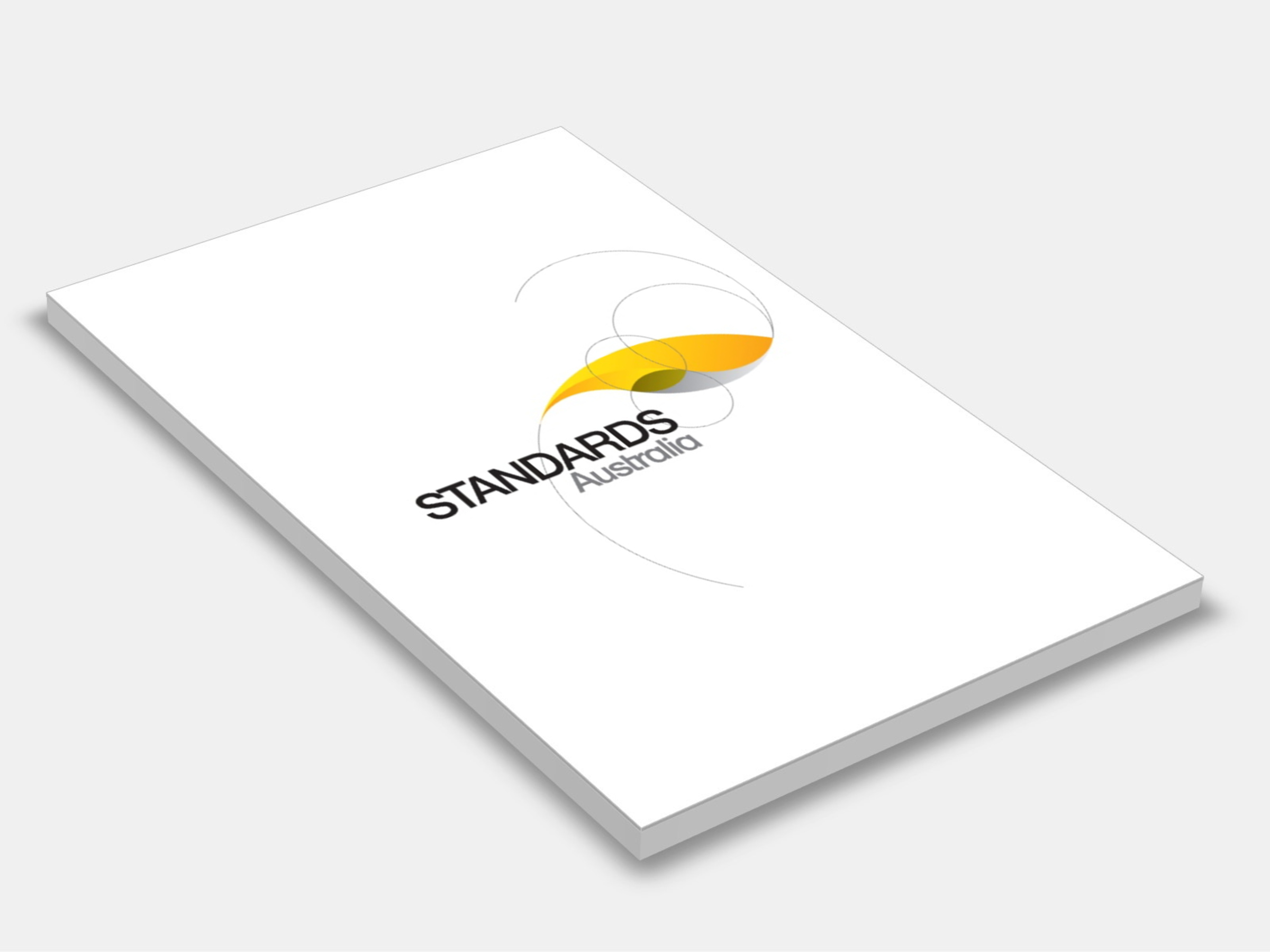
Type
Publisher
Standards Australia
Publisher
Standards Australia
Version:
Second Edition 2015.
(Current)
Short Description
Sets out requirements on installing insulation in both new dwellings during construction and the retrofitting of insulation in existing buildings.

Type
Publisher
Standards Australia/Standards New Zealand
Publisher
Standards Australia/Standards New Zealand
Version:
First Edition 1999.
(Current)
Short Description
Sets out requirements for the materials, design and installation of corrugated fibre-reinforced cement roof and wall cladding; provides test procedures for the determination of resistance to wind force; appendix gives advice on the provision of roof ventilation.
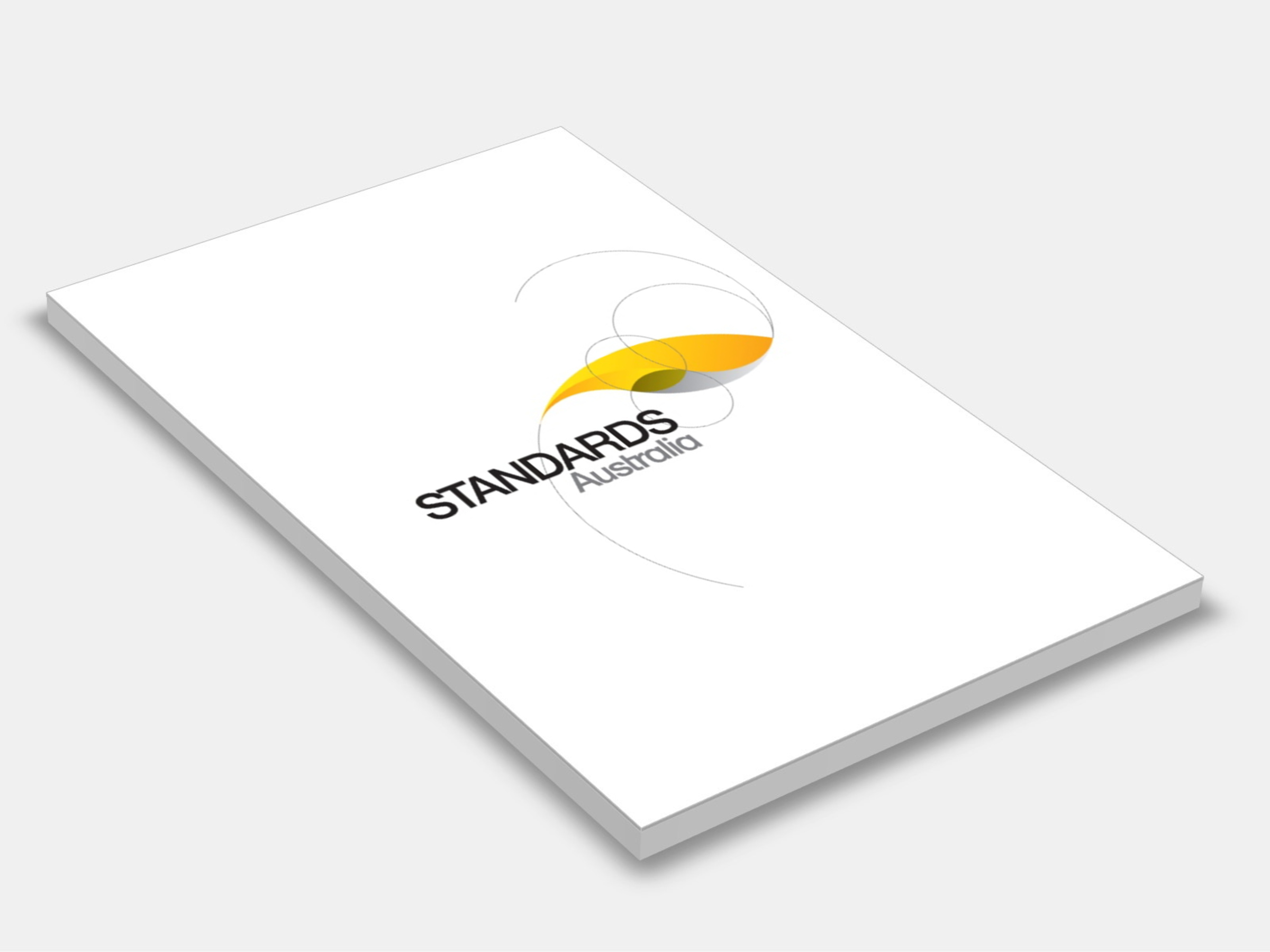
Type
Publisher
Standards Australia
Publisher
Standards Australia
Version:
Fourth Edition 2018.
(Pending Revision)
Short Description
Specifies requirements for the construction of buildings in bushfire-prone areas in order to improve their resistance to bushfire attack from burning embers, radiant heat, flame contact and combinations of the three attack forms.
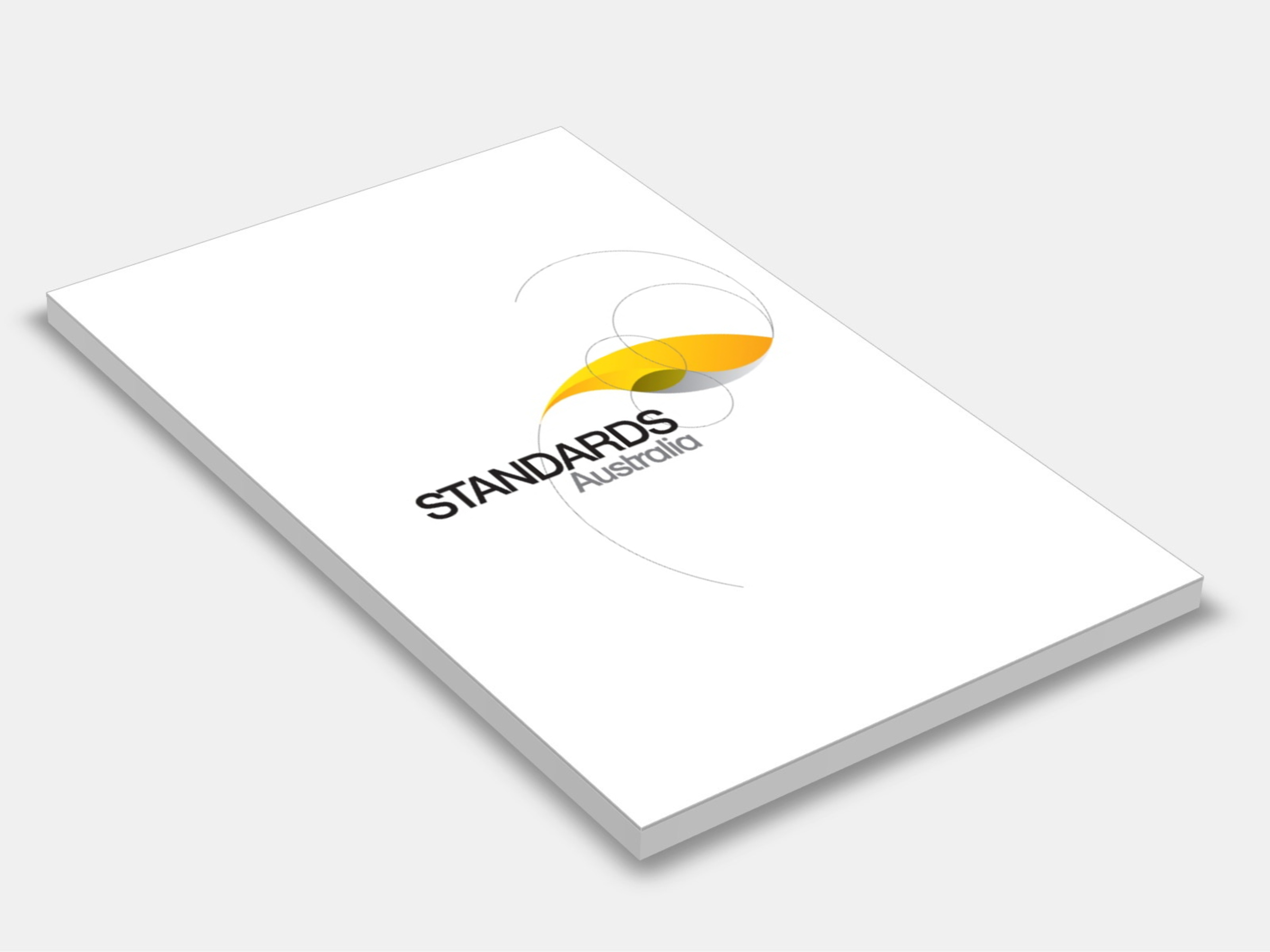
Type
Publisher
Standards Australia
Publisher
Standards Australia
Version:
Fourth Edition 2021.
(Current)
Short Description
AS 1684 specifies requirements for building practice and the selection, placement and fixing of the various structural elements used in the construction of timber-framed Class 1 and Class 10 buildings as defined by the National Construction Code; provisions apply to alterations and additions to such buildings; to be used in conjunction with the AS 1684 Supplements.
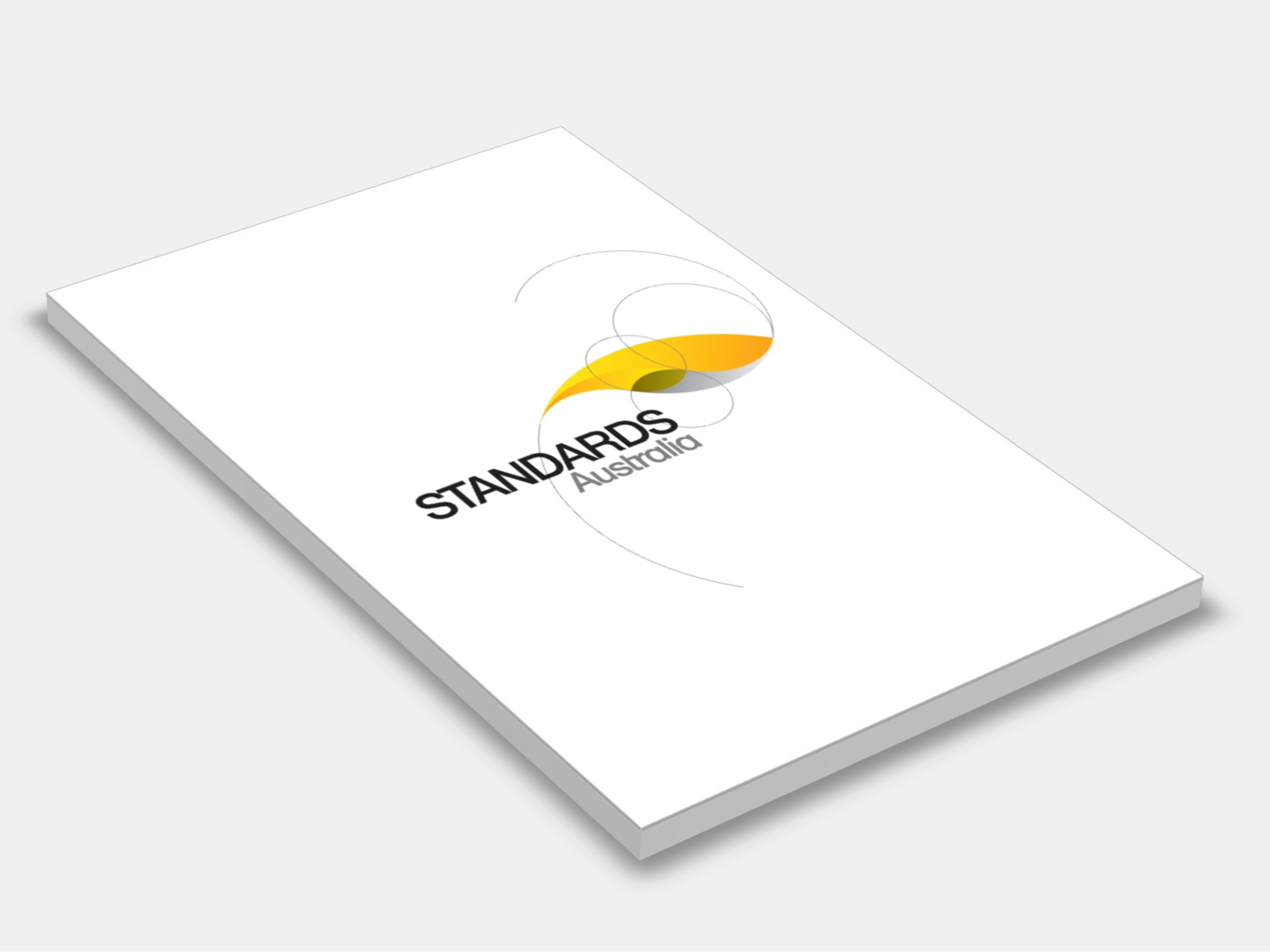
Type
Publisher
Standards Australia
Publisher
Standards Australia
Version:
Fourth Edition 2010.
(Available Superseded)
Short Description
Specifies requirements for the building industry with procedures that can be used to determine building practice, to design or check construction details, and to determine member sizes, and bracing and fixing requirements for timber-framed construction in non-cyclonic wind classifications N1 and N2. Also referred to as the timber framing code.