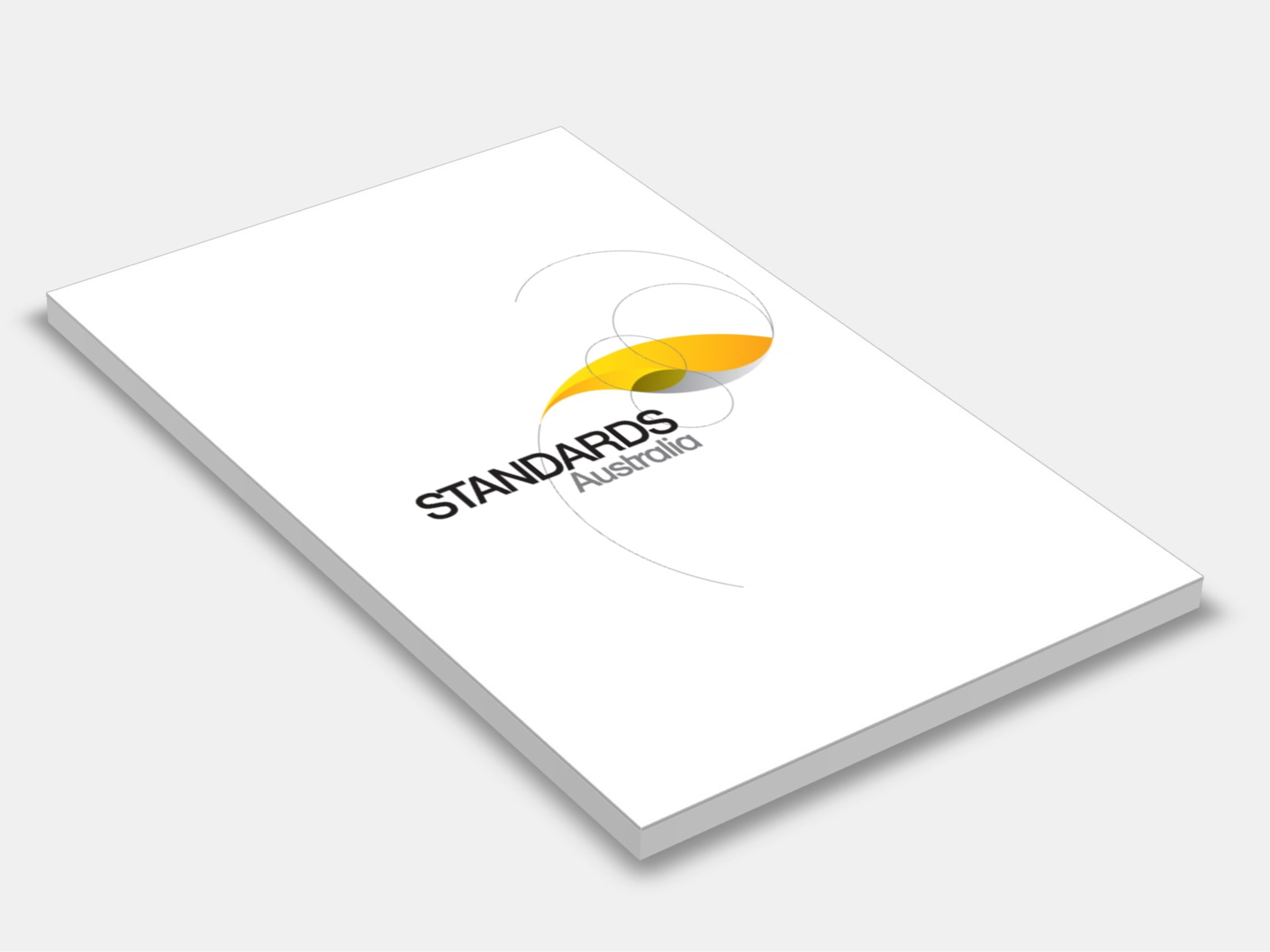
Type
Publisher
Standards Australia
Publisher
Standards Australia
Version:
First Edition 1997.
(Current)
Short Description
Sets out the procedure for determining the resistance of a soil to penetration by a flat ended rod of 16 ±0.2 mm diameter driven with a 9 kg mass, dropping 600 mm; use of the method is limited to granular soils with a maximum particle size not exceeding 2 mm, and a layer thickness of at least of 450 mm.
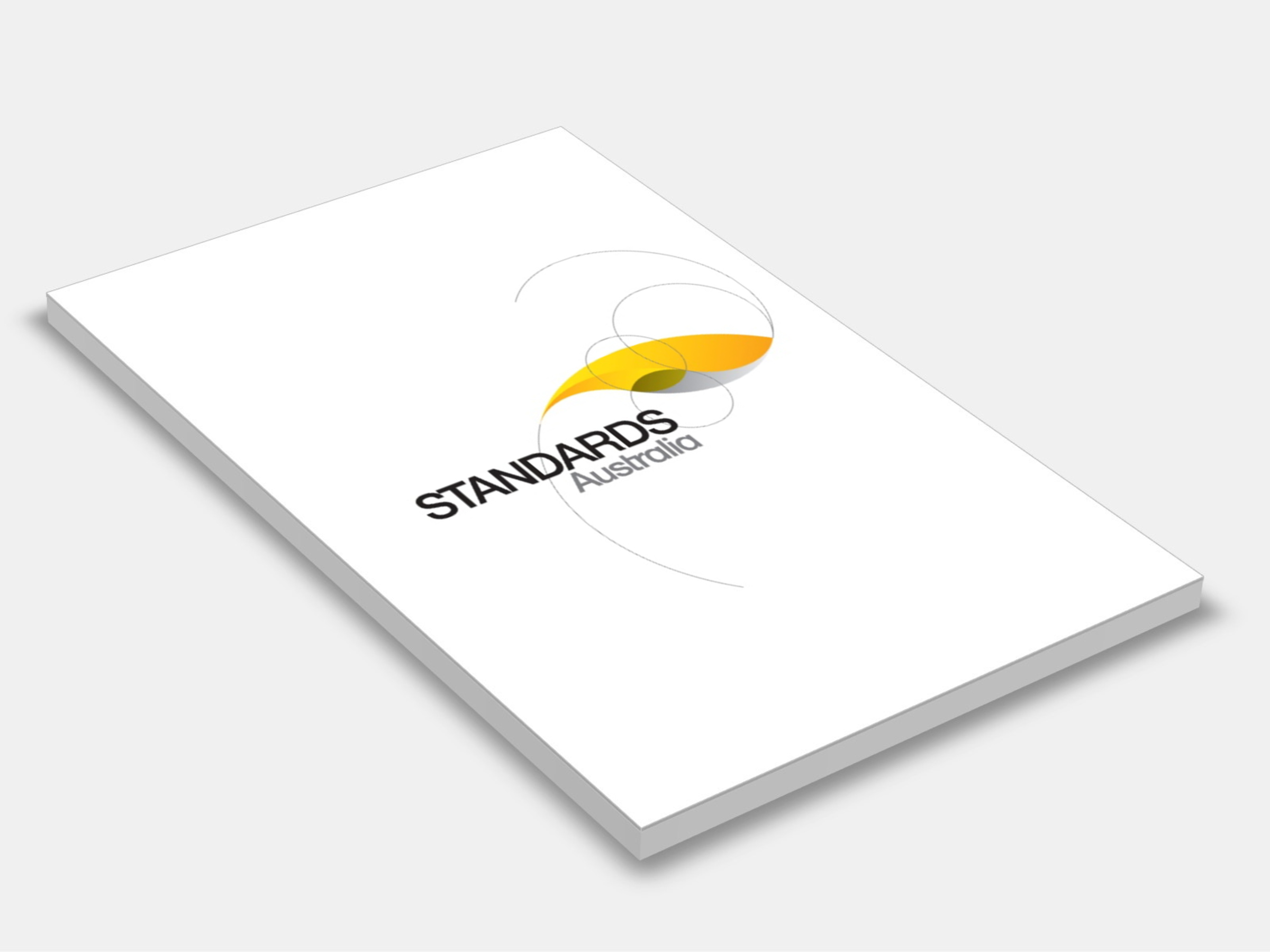
Type
Publisher
Standards Australia/Standards New Zealand
Publisher
Standards Australia/Standards New Zealand
Version:
Second Edition 2024.
(Current)
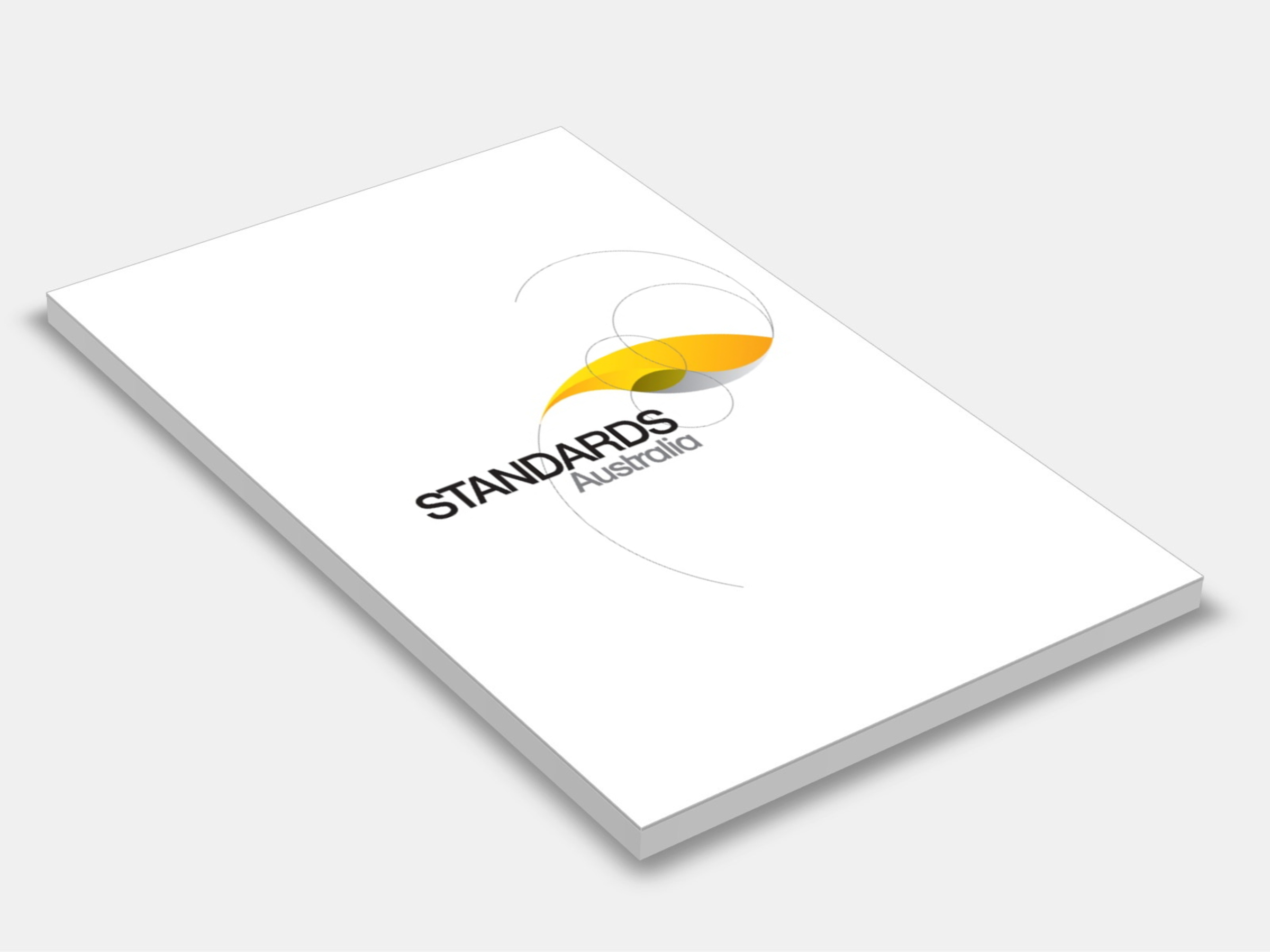
Type
Publisher
Standards Australia
Publisher
Standards Australia
Version:
Fourth Edition 2024.
(Current)
Short Description
AS 4055:2021 is amended as follows. The amendments should be inserted in the locations as instructed.
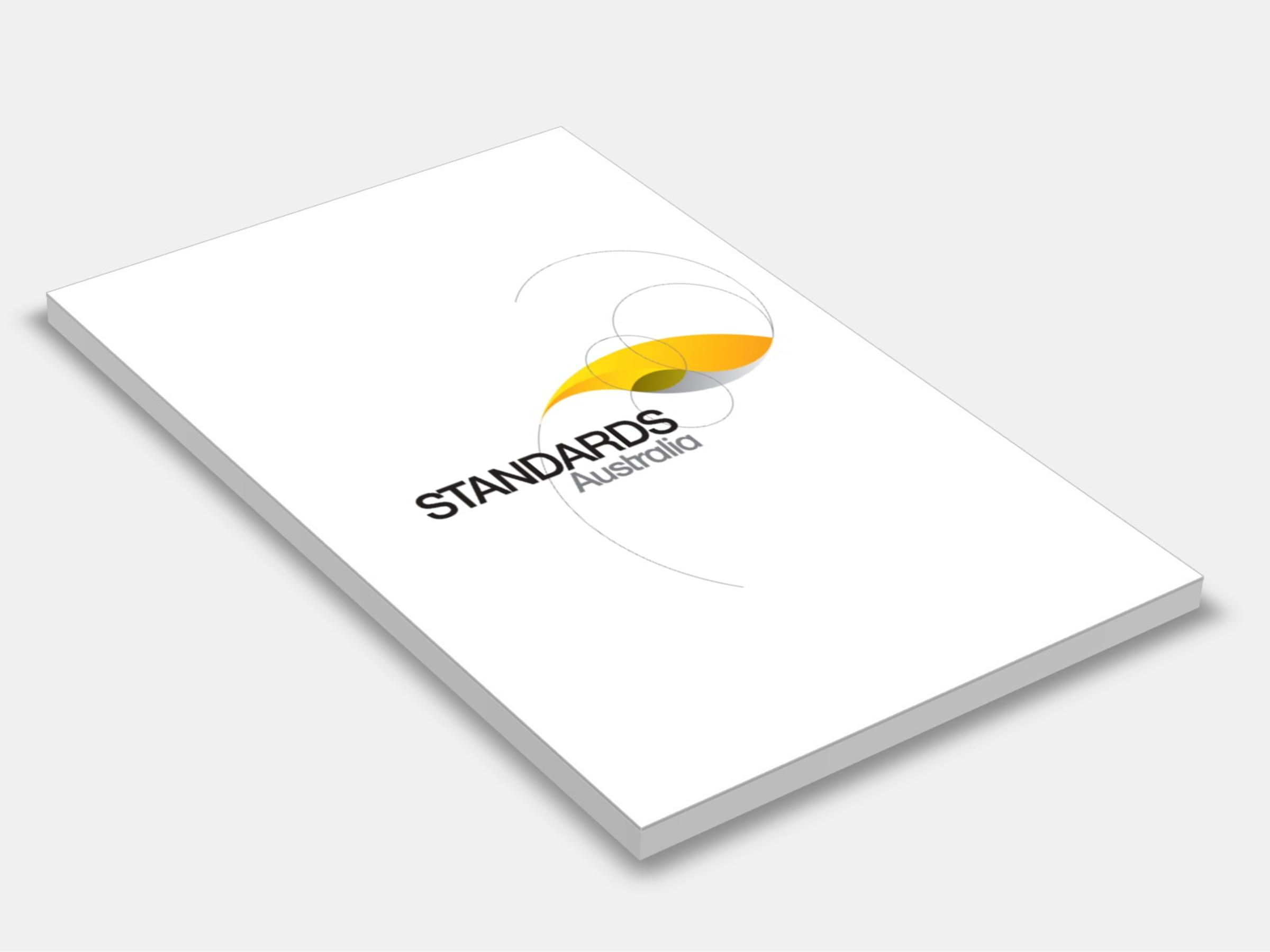
Type
Publisher
Standards Australia
Publisher
Standards Australia
Version:
Third Edition 2017.
(Pending Revision)
Short Description
Sets out requirements for the installation of pliable building membranes (also known as ‘sarking’ or ‘underlay’), when used either independently or as a facing to other materials, such as insulation materials, for water control, thermal control, vapour control or air control, or a combination of these control functions.
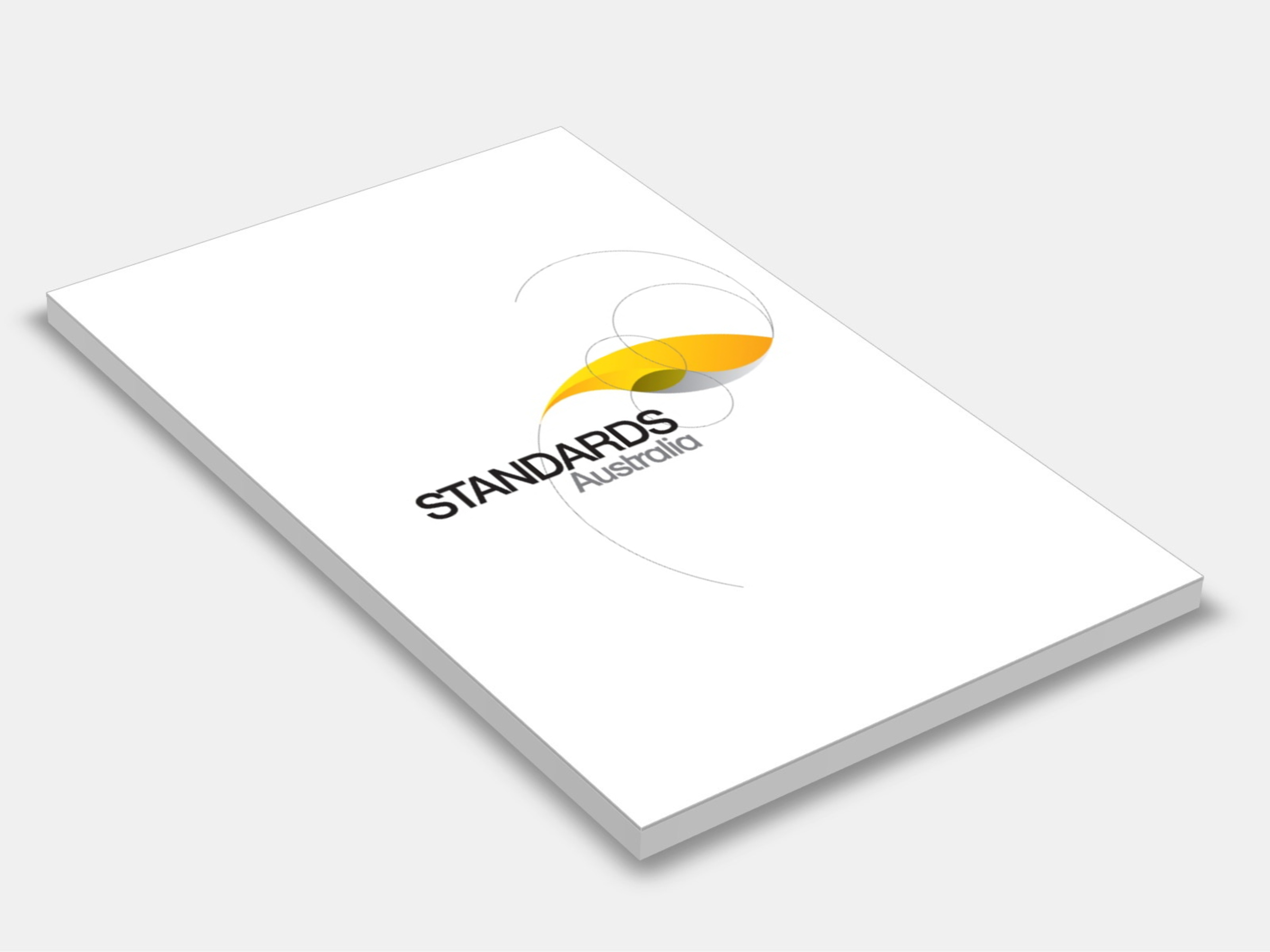
Type
Publisher
Standards Australia
Publisher
Standards Australia
Version:
First Edition 2006.
(Pending Revision)
Short Description
Proposes procedures for the selection, placement and fixing of Class 1 particleboard flooring complying with AS/NZS 1860.1.
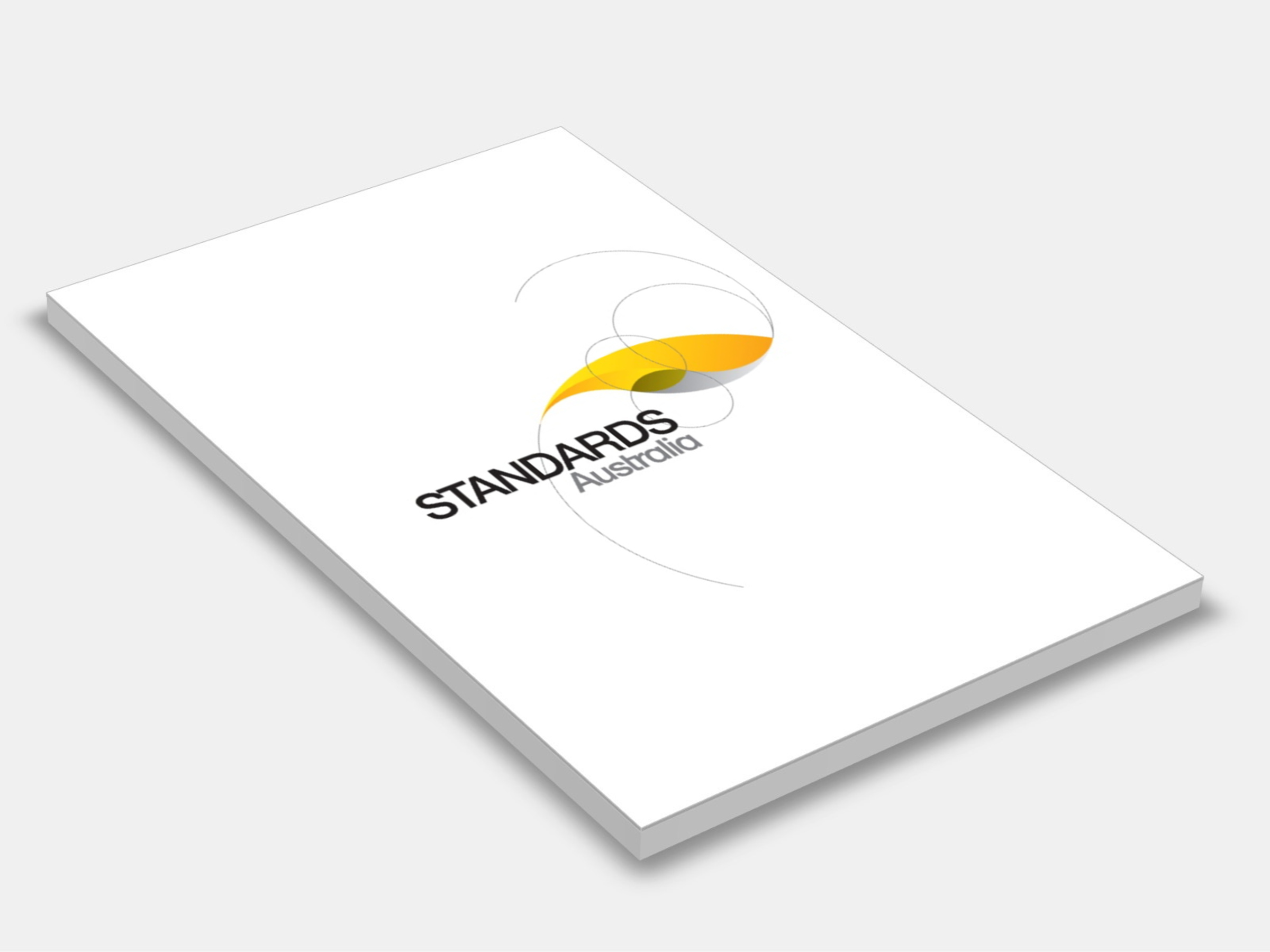
Type
Publisher
Standards Australia
Publisher
Standards Australia
Version:
Second Edition 2017.
(Pending Revision)
Short Description
Sets out requirements for materials for use as pliable building membranes (also known as sarking or underlay), when used either independently or as a facing to other materials, such as insulation materials, and as control functions for water, thermal vapour or air control.
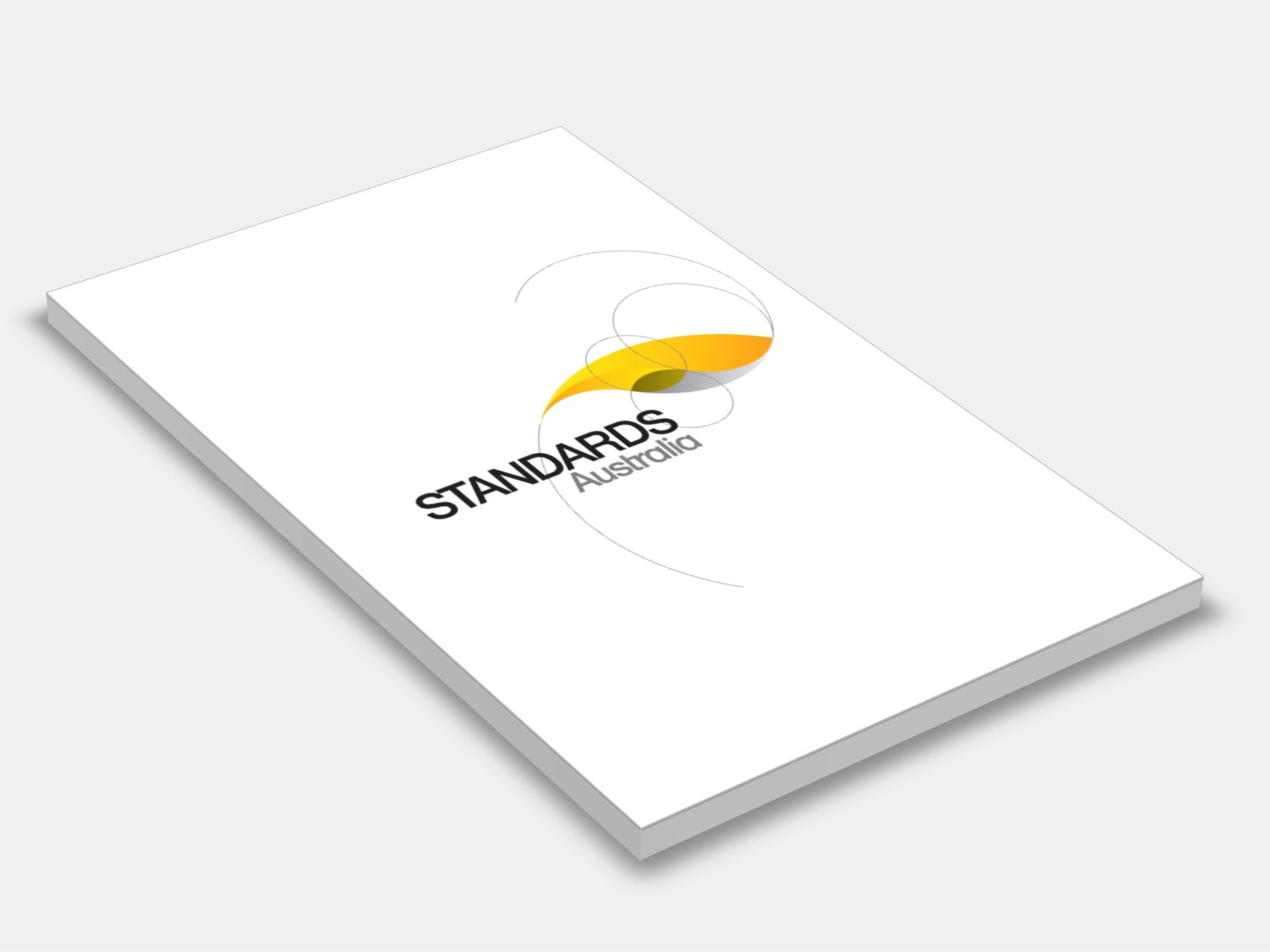
Type
Publisher
Standards Australia
Publisher
Standards Australia
Version:
Third Edition 2010.
(Available Superseded)
Short Description
Provides the building industry with procedures that can be used to determine building practice, to design or check construction details, and to determine member sizes, and bracing and fixing requirements for timber-framed construction in cyclonic areas.
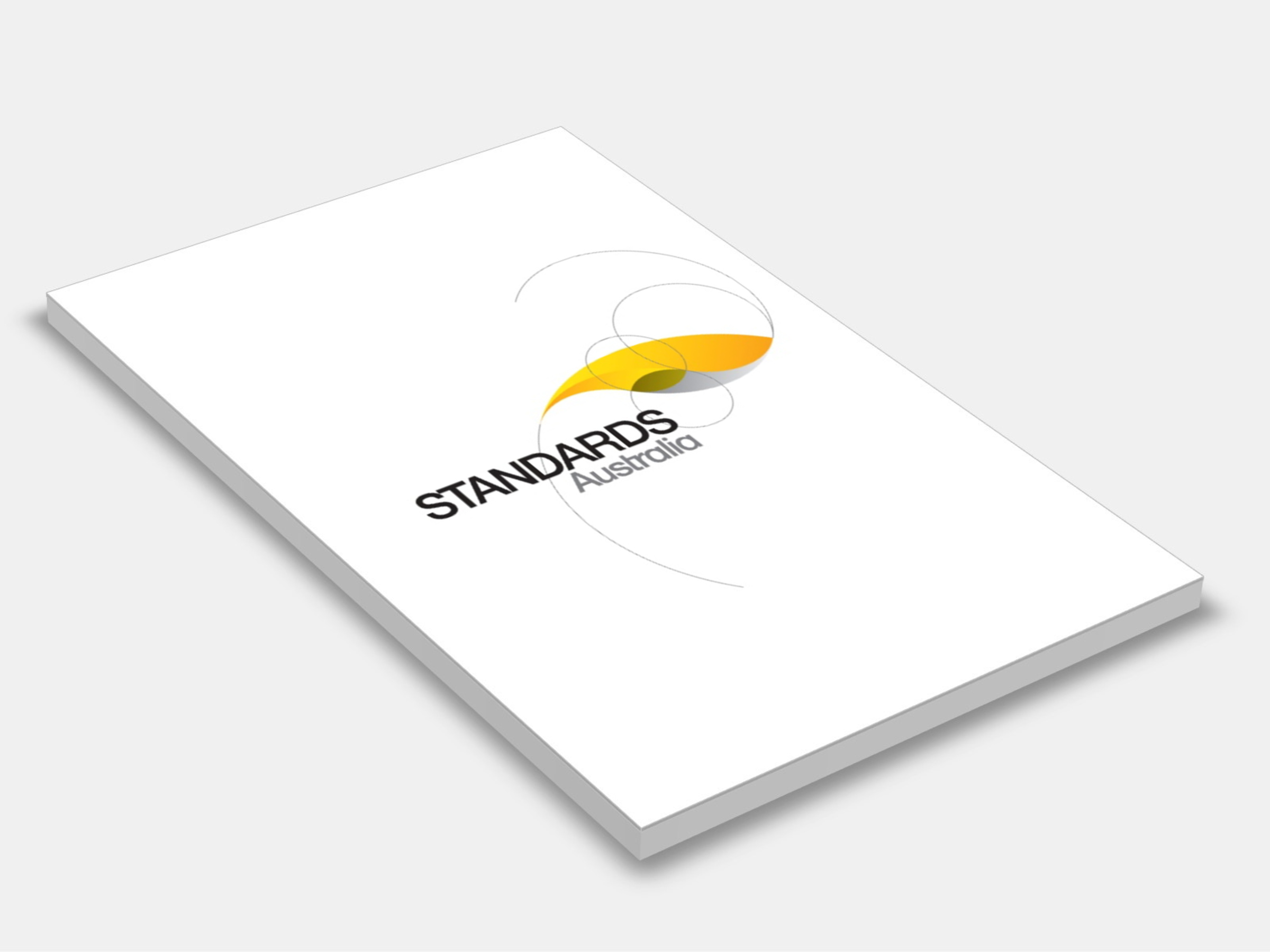
Type
Publisher
Standards Australia
Publisher
Standards Australia
Version:
Second Edition 1998.
(Available Superseded)
Short Description
Sets out minimum requirements for the design, fabrication, erection, and modification of steelwork in structures in accordance with the limit states design method
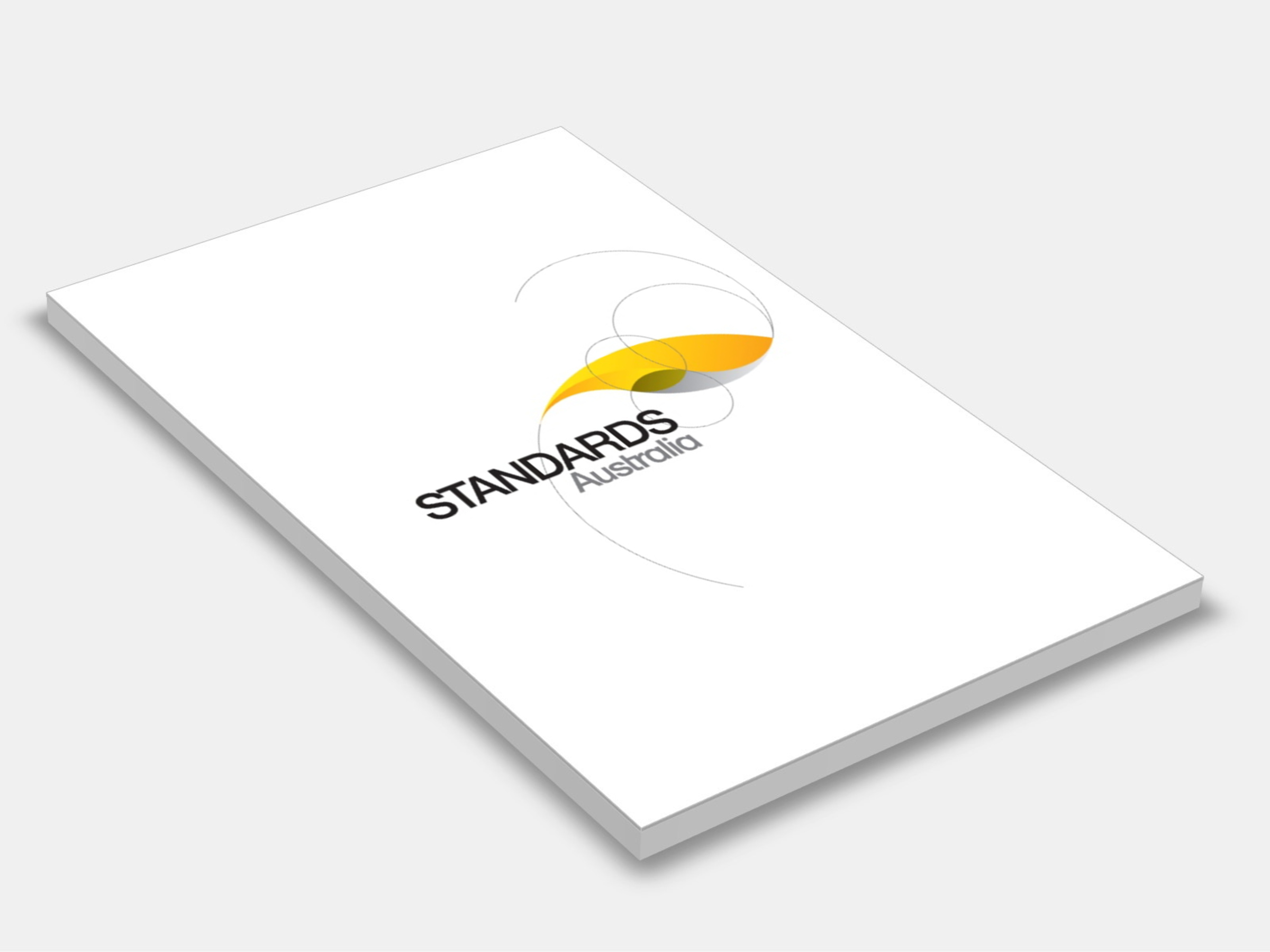
Type
Publisher
Standards Australia
Publisher
Standards Australia
Version:
Third Edition 1999.
(Available Superseded)
Short Description
Sets out requirements for passenger lifts which are specifically designed to assist persons with disabilities.
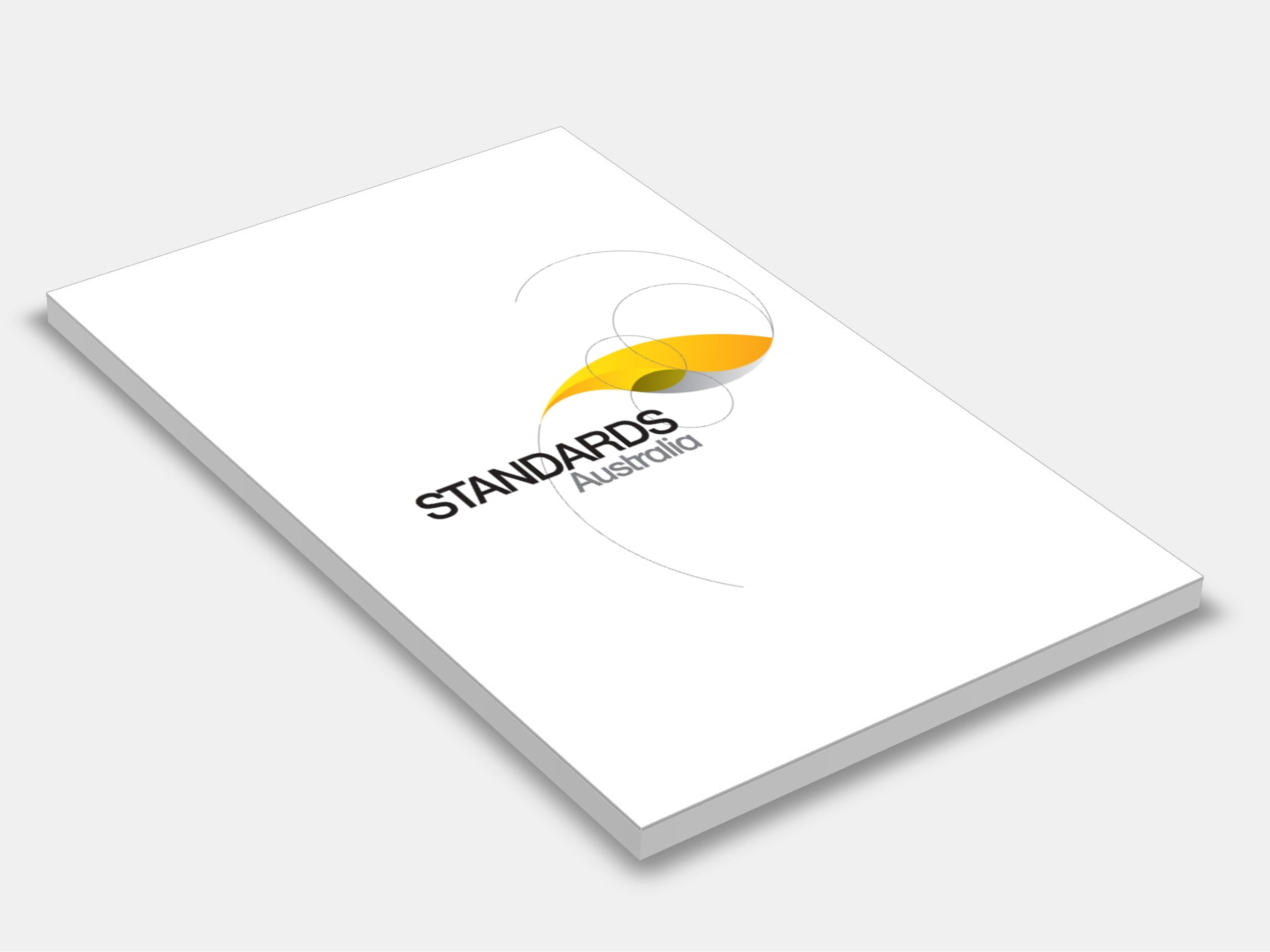
Type
Publisher
Standards Australia
Publisher
Standards Australia
Version:
Second Edition 2006.
(Available Superseded)
Short Description
Provides a computational method for determining the fire resistance of solid and glued-laminated structural timber members (for the purpose of structural adequacy) as an alternative to the test method specified in AS 1530.4.